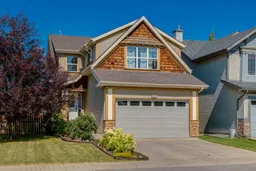Situated on an oversized lot with a fully fenced backyard, this residence is ideal for those who appreciate outdoor living as much as the warmth of a well-appointed interior. The heart of the home begins in the kitchen, where raised breakfast bar seating invites casual conversations while stainless steel appliances, a corner pantry, and ample cabinetry make cooking both practical and enjoyable. A built-in desk space adds versatility, perfect for homework, meal planning, or a tidy home office nook. The adjoining eating area opens directly to the back deck, creating seamless indoor-outdoor living and easy access to summer barbecues or enjoying your morning coffee. Overlooking it all is the welcoming living room, anchored by a fireplace with a tile surround and wooden mantle. Large windows flood the space with natural light while framing views of the expansive backyard, a true retreat featuring a fire pit for cozy evenings, a storage shed, and plenty of room for gardening, play, or entertaining. A 2pc powder room and main floor laundry complete this main level. Upstairs, a spacious bonus room offers endless possibilities—a playroom, media lounge, or quiet retreat. The primary suite is a haven of its own with a large bedroom, walk-in closet, and a 4-piece ensuite boasting a soaking tub and separate stand-alone shower. Two additional bedrooms share another 4-piece bathroom, completing a family-friendly upper level. The fully developed basement extends the living space with an open family room and wet bar—perfect for game nights or hosting friends. A fourth bedroom and full bathroom ensure comfort and privacy for guests or older children. Additional features include a newer roof in 2022. From its functional layout to its inviting outdoor spaces, this home is designed to meet the needs of modern living while offering plenty of room to grow, gather, and create lasting memories.
Inclusions: Dishwasher,Dryer,Garage Control(s),Microwave,Oven,Range Hood,Refrigerator,Washer,Window Coverings
 34
34


