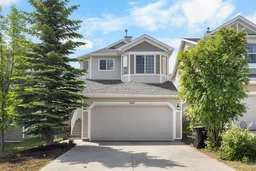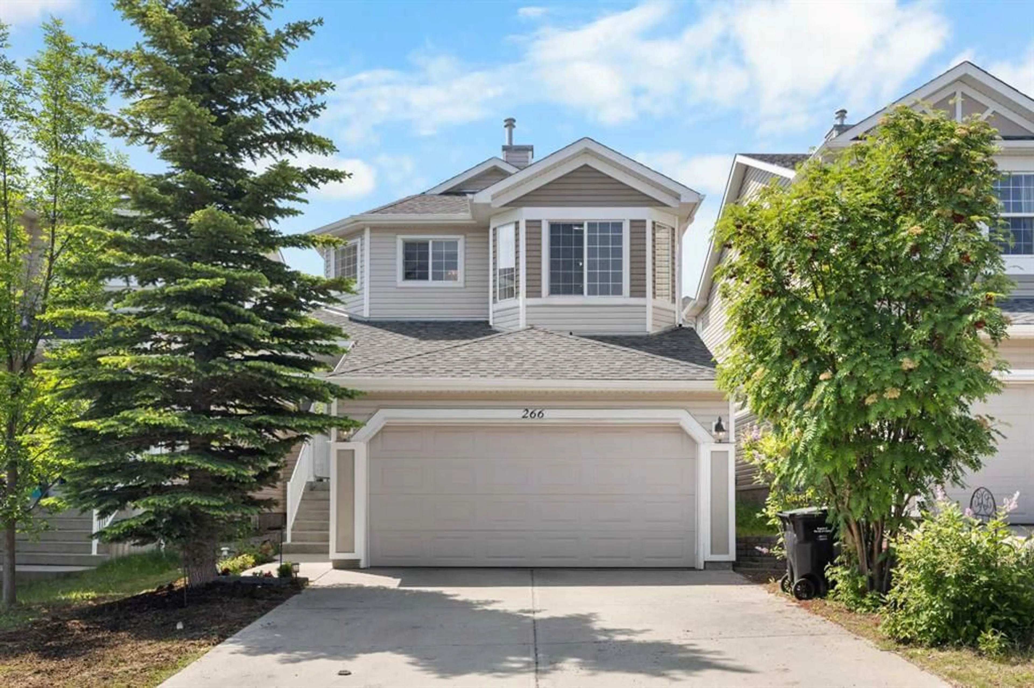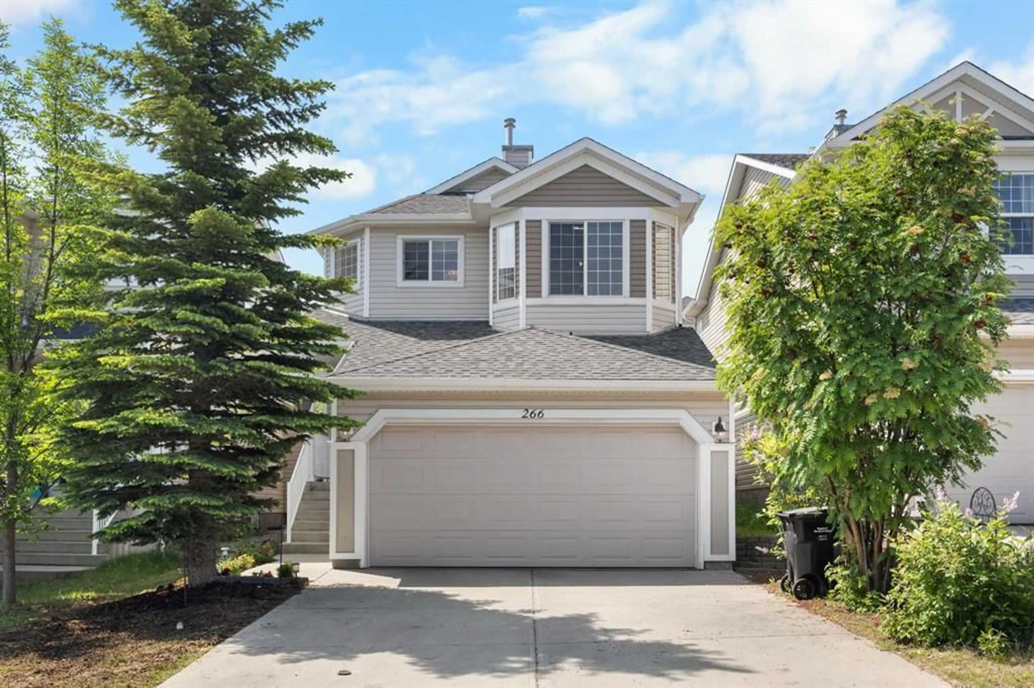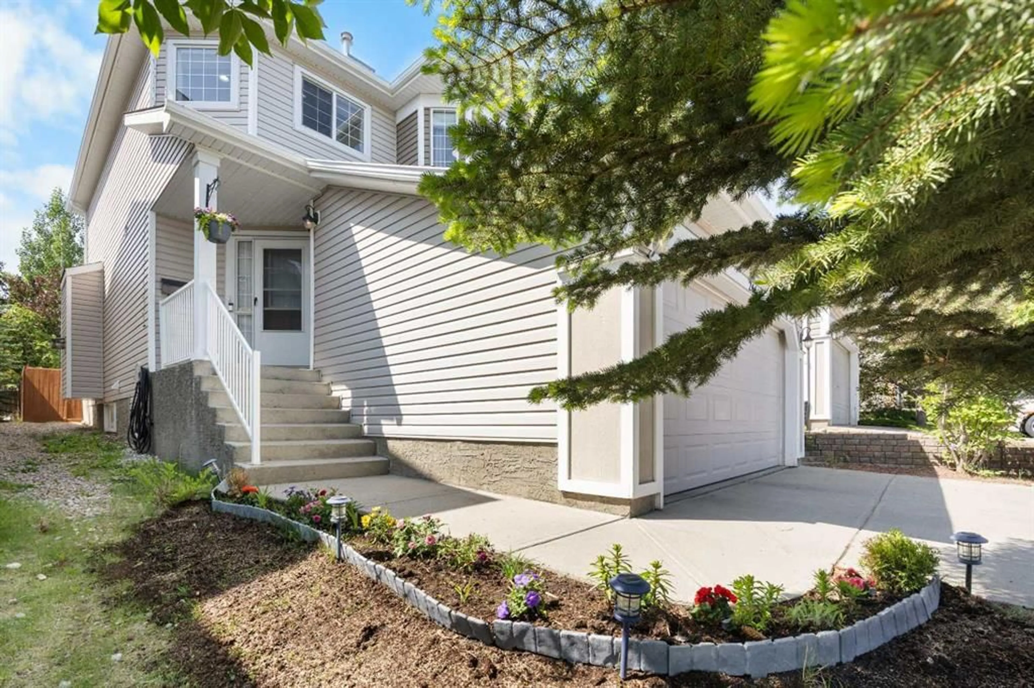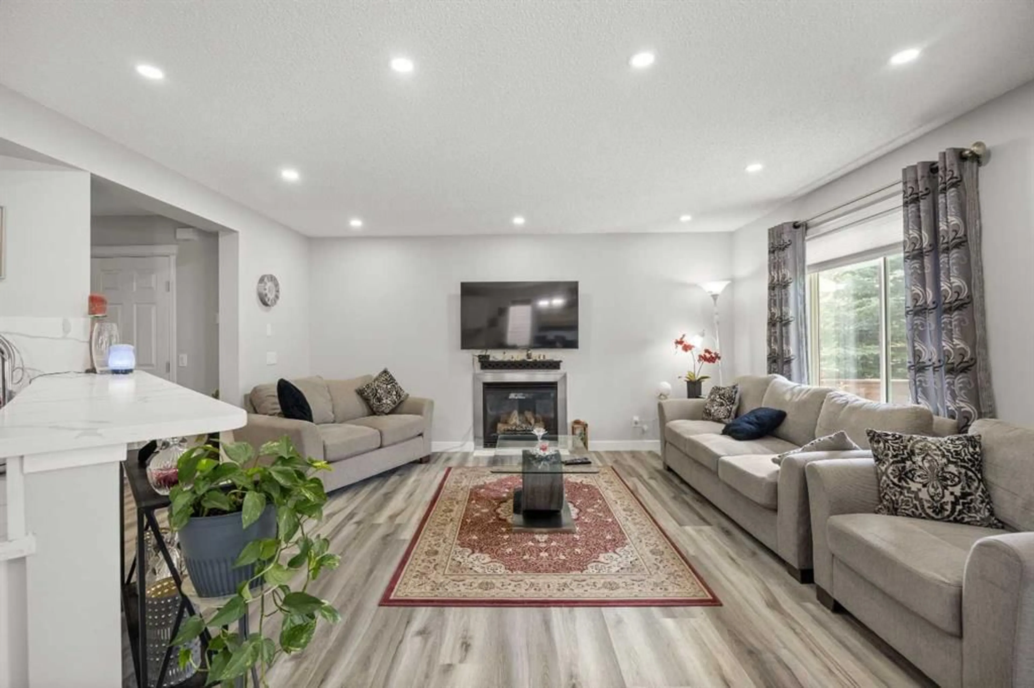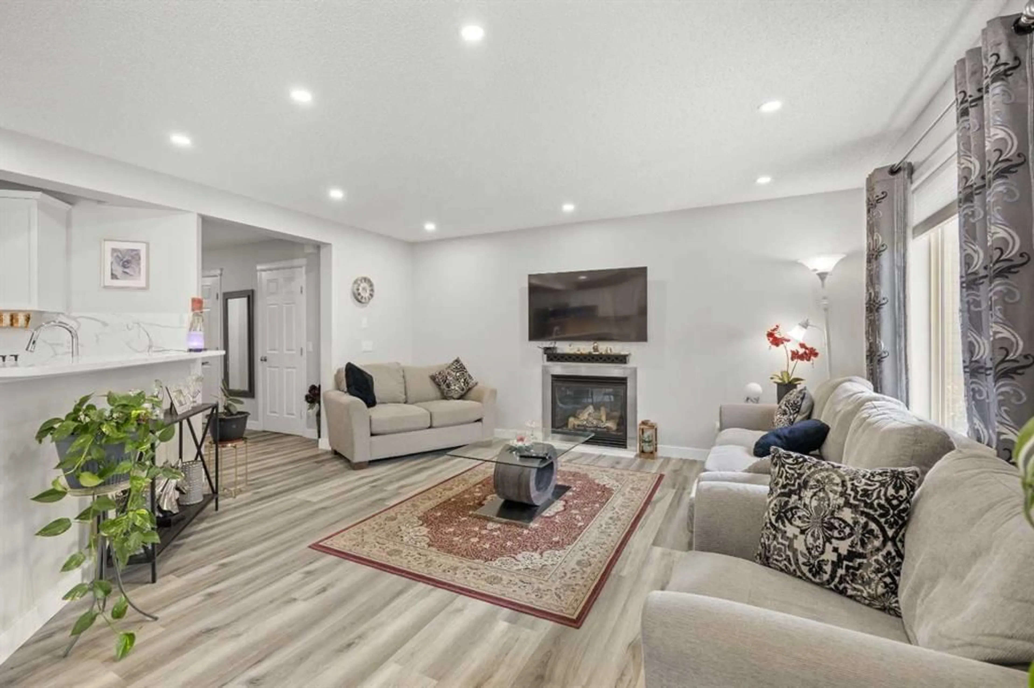266 Royal Elm Rd, Calgary, Alberta T3G 5V5
Contact us about this property
Highlights
Estimated valueThis is the price Wahi expects this property to sell for.
The calculation is powered by our Instant Home Value Estimate, which uses current market and property price trends to estimate your home’s value with a 90% accuracy rate.Not available
Price/Sqft$429/sqft
Monthly cost
Open Calculator
Description
Located in the vibrant and family-friendly community of Royal Oak, this well-maintained home offers an ideal blend of comfort, convenience, and everyday functionality. With the C-Train station and bus stops just a short walk away, and close proximity to top-rated schools, shopping, restaurants, and the Royal Oak YMCA, this home is perfectly positioned for modern living in NW Calgary. Step inside to discover a well-planned layout that blends comfort and practicality. The main level features a bright and inviting Living Room with a cozy gas fireplace and abundant natural light from a large window. The newly installed durable vinyl plank flooring flows throughout, creating a cohesive look with modern, low-maintenance appeal. The updated Kitchen is both stylish and functional, featuring New stainless steel appliances, new quartz countertops, a raised eating bar, and ample white cabinetry. The adjoining Dining Room leads to a spacious low-maintenance composite deck — perfect for summer BBQs and outdoor entertaining. The upper level offers three comfortable bedrooms and a versatile bonus room. The spacious Primary Bedroom features a walk-in closet and a 4-piece ensuite with new quartz counters and a soaker tub. Two additional bedrooms share a convenient Jack and Jill-style 4-piece bathroom — a great setup for families. The fully finished basement features a large recreation room currently set up as a spacious studio, with a kitchenette and a 3-piece bathroom — ideal for guests, extended family, or potential secondary suite use (subject to city approvals). Enjoy the outdoors in your sunny south-facing backyard, fully fenced and landscaped with fruit trees — perfect for gardening, entertaining, or simply relaxing. Additional highlights include a double attached garage, providing convenient parking and storage. This home combines comfort, functionality, and a fantastic location, making it an excellent choice for those seeking a balanced lifestyle in NW Calgary.
Property Details
Interior
Features
Main Floor
Living Room
15`8" x 13`5"Kitchen
11`1" x 9`8"Dining Room
10`6" x 8`9"2pc Bathroom
0`0" x 0`0"Exterior
Features
Parking
Garage spaces 2
Garage type -
Other parking spaces 2
Total parking spaces 4
Property History
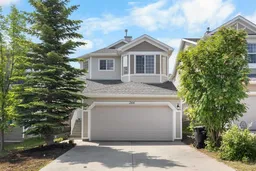 40
40