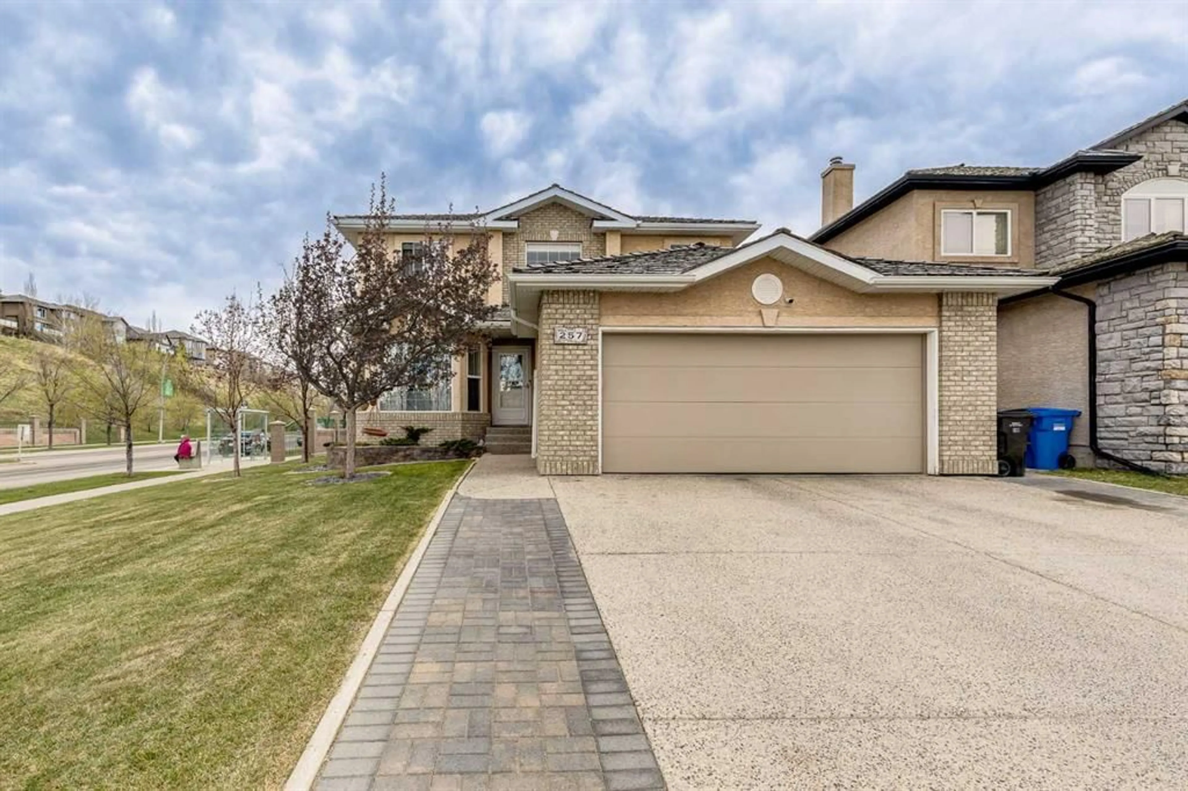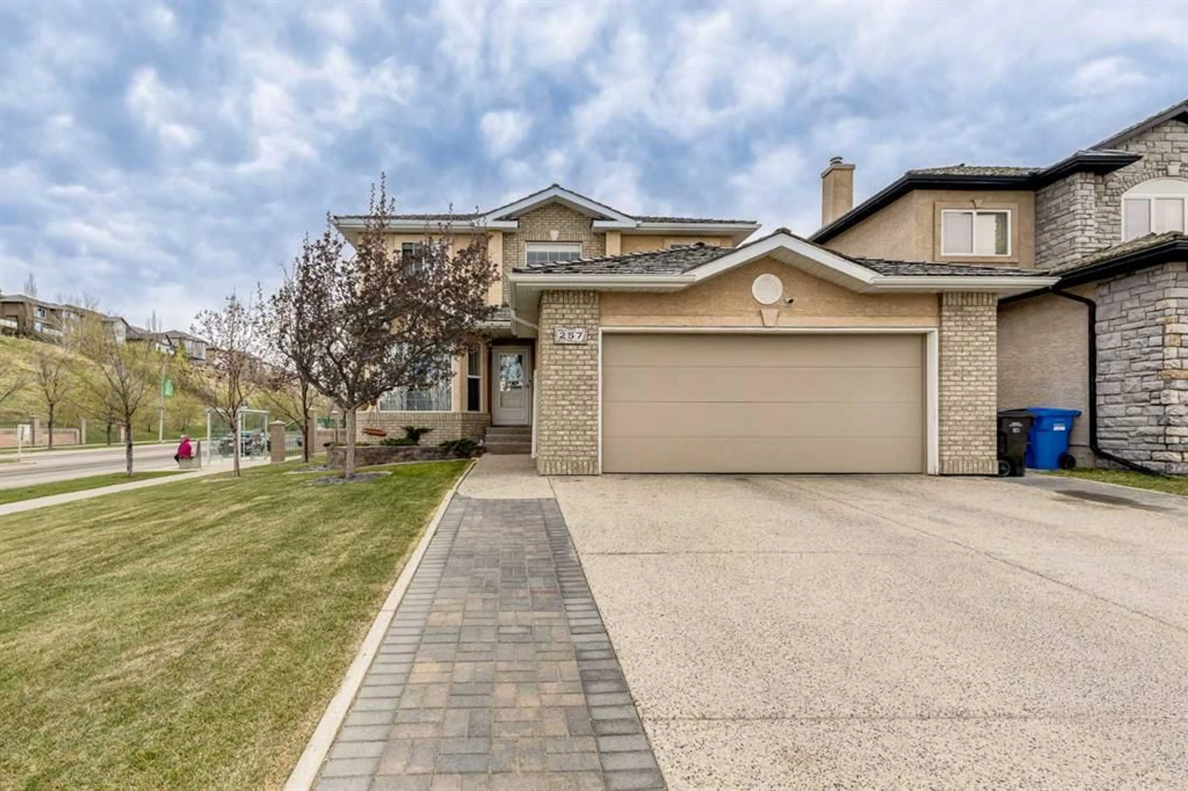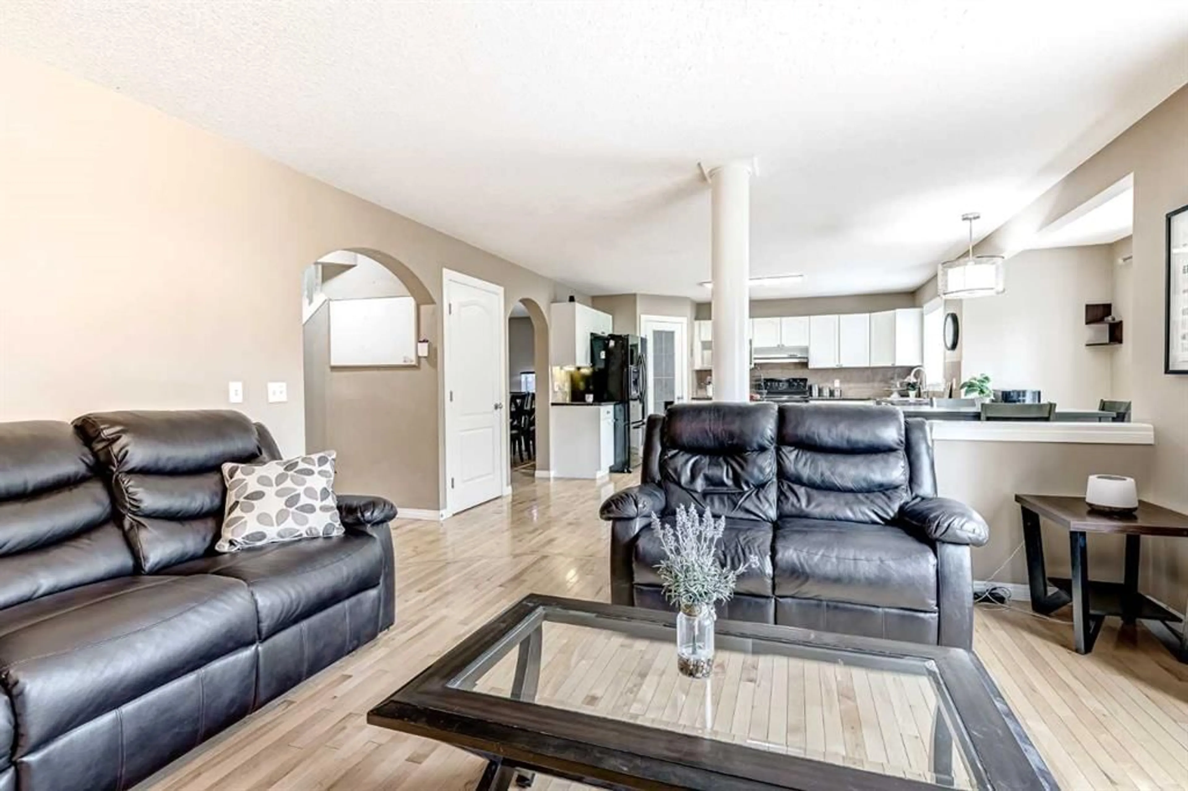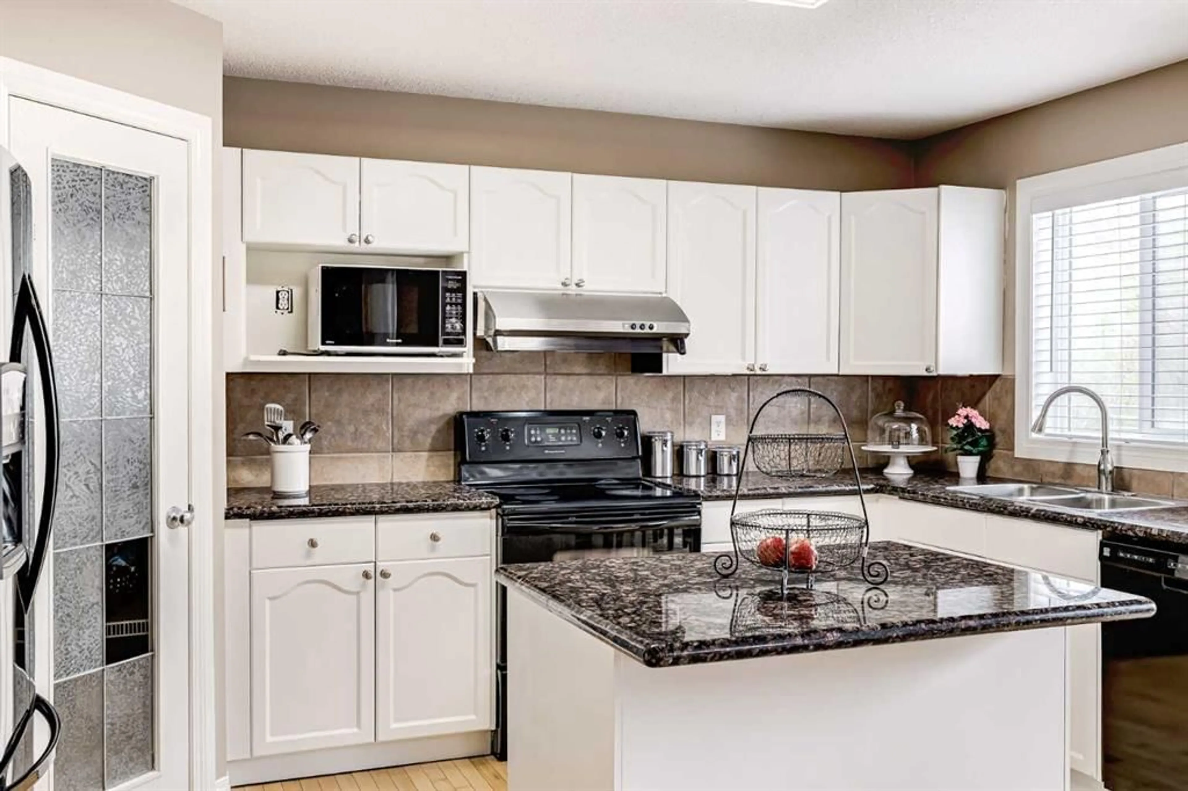257 Royal Terr, Calgary, Alberta T3G5J7
Contact us about this property
Highlights
Estimated valueThis is the price Wahi expects this property to sell for.
The calculation is powered by our Instant Home Value Estimate, which uses current market and property price trends to estimate your home’s value with a 90% accuracy rate.Not available
Price/Sqft$338/sqft
Monthly cost
Open Calculator
Description
*Open House- Saturday June 28th 12-2PM* Welcome to Royal Oak Estates. Family Living in a Prime NW Calgary Location Set in the prestigious Royal Oak Estates, this spacious and well-designed 2,244 sq. ft. two-storey home offers incredible value for families looking to combine comfort, convenience, and lifestyle. With 4 bedrooms, 2.5 bathrooms, and a sunny west-facing backyard, this home delivers both functionality and room to grow. Enjoy a location that truly stands out, walking distance to the C-Train, top rated schools, lush parks, shopping, dining, and recreational amenities. Everything your family needs is right at your fingertips. Inside, the main level is warm and welcoming with 9-foot ceilings and hardwood flooring throughout. A formal living room with bay windows flows into a spacious dining area, perfect for hosting or family gatherings. The kitchen is the heart of the home, featuring a central island, walk-in pantry, and a bright breakfast nook that opens to the backyard patio. Unwind in the cozy family room with built-ins and a gas fireplace, or get focused in the main floor den, ideal for a home office or study space. A laundry room and powder room complete this highly functional level. Upstairs, you’ll find four generously sized bedrooms, including a private primary suite with a walk-in closet and a 5-piece ensuite that offers a relaxing escape at the end of the day. The unfinished basement with rough-in plumbing provides a blank canvas for future development, whether it’s a playroom, gym, or media lounge. Step outside into your west-facing backyard, complete with mature landscaping, a private patio, and a hot tub, a great spot to relax or entertain. With a strong family-friendly vibe, easy access to major roads, public transit, and some of Calgary’s top-rated schools, this home is a standout in one of the NW’s most desirable neighbourhoods. Don't miss this opportunity to move into Royal Oak Estates! Schedule your showing today!
Property Details
Interior
Features
Main Floor
Dining Room
14`2" x 9`0"Kitchen With Eating Area
17`6" x 14`5"Pantry
3`11" x 3`11"Family Room
13`5" x 14`5"Exterior
Features
Parking
Garage spaces 2
Garage type -
Other parking spaces 2
Total parking spaces 4
Property History
 38
38






