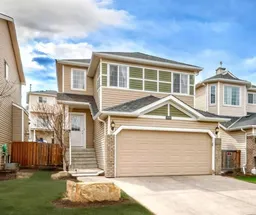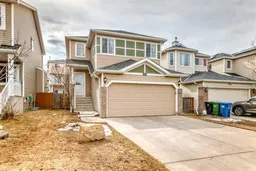OPEN HOUSE ALERT: SUNDAY APRIL 27TH 1:00PM - 3:00PM Welcome Home to Royal Oak Comfort with a Modern Twist
If you’ve been dreaming of a home that blends comfort, style, and an unbeatable NW location—this is the one to see. Tucked into a peaceful pocket of Royal Oak, this well-maintained 3-bedroom, 2.5-bath gem offers 1,519 sq ft of smartly designed space, ready to welcome its next chapter.
Inside, you’ll be greeted by a fresh, move-in-ready vibe thanks to brand new flooring across the main level and all bathrooms, plus a full interior refresh with a fresh coat of paint. The main floor is flooded with natural light from NE to SW exposures and offers an open-concept layout that’s as functional as it is welcoming. The kitchen is equipped with recently upgraded appliances—including an electric range, a powerful 800 CFM hood fan, and a newer washer and dryer discreetly tucked away for convenience. Bonus upgrades like a newer hot water tank and NEST smart thermostat bring both comfort and efficiency.
Upstairs, you’ll find three generously sized bedrooms, including a spacious primary suite with a bright and oversized ensuite bath. The front bedroom—bathed in sunlight through two large windows—has been updated (with permits!) for added flexibility. Whether you need a second living space, home office, or a cozy guest retreat, it adapts beautifully to your needs.
The basement remains untouched—a blank canvas for your future plans. Picture a home theatre, fitness zone, or stylish rec room—the possibilities are yours to imagine.
Step outside to enjoy your private, southwest-facing backyard—perfect for soaking up those Calgary summer rays. And with a front attached garage and central air conditioning (yes, central A/C), this home delivers practical perks you’ll appreciate every season.
Location-wise, this one hits all the right notes. You're just steps from the scenic ravine, within walking distance of the C-Train and YMCA Rocky Ridge, and close to top-rated schools. Plus, with quick access to Stoney and Crowchild Trails, the city is always at your fingertips.
Whether you’re moving up or settling into your first detached home, this is more than just a great property—it’s a smart lifestyle move in one of Calgary’s most sought-after neighbourhoods.
Curious? Come take a look—Royal Oak just might be where your next chapter begins.
Inclusions: Central Air Conditioner,Dishwasher,Dryer,Electric Range,Microwave,Range Hood,Refrigerator,Washer
 49
49



