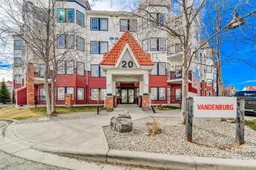Welcome to Red Haus, where comfort meets convenience in the heart of Royal Oak. This well-designed third-floor condo offers over 870 sq. ft. of open-concept living, featuring two bedrooms, two full bathrooms, and a private balcony. Ideal for first-time buyers, downsizers, or investors alike. INSIDE THE SUITE: Spacious open layout with NEW LUXURY VINYL PLANK flooring throughout the living & dining rooms, with TILE in the kitchen. Freshly painted throughout! The upgraded kitchen has GRANITE countertops, STAINLESS STEEL appliances, and a functional breakfast bar. The Primary bedroom has a walk-through closet and a private 3-piece ensuite with an oversized shower. The second bedroom is located on the opposite side of the unit, making it ideal for guests or a home office. There’s a full 4-piece main bathroom and a convenient in-suite storage area with a full-sized washer & dryer set. The balcony is equipped with a natural gas line. INCLUDES one titled underground heated parking stall and an additional storage locker (approx. 4’x5’x5’). RED HAUS is self-managed with on-site staff. AMENITIES INCLUDE a central clubhouse with a FITNESS centre and social room for residents, a beautifully landscaped courtyard and walking paths. Close to Tuscany C-Train Station (3 km) and Rocky Ridge YMCA (2 km), with excellent access to transit with bus stops within 100 m. Don’t miss your chance to own in this vibrant, well-managed condo complex. Watch the VIRTUAL TOUR — then come take a closer look in person!
Inclusions: Dishwasher,Dryer,Electric Range,Microwave Hood Fan,Refrigerator,Washer,Window Coverings
 25
25


