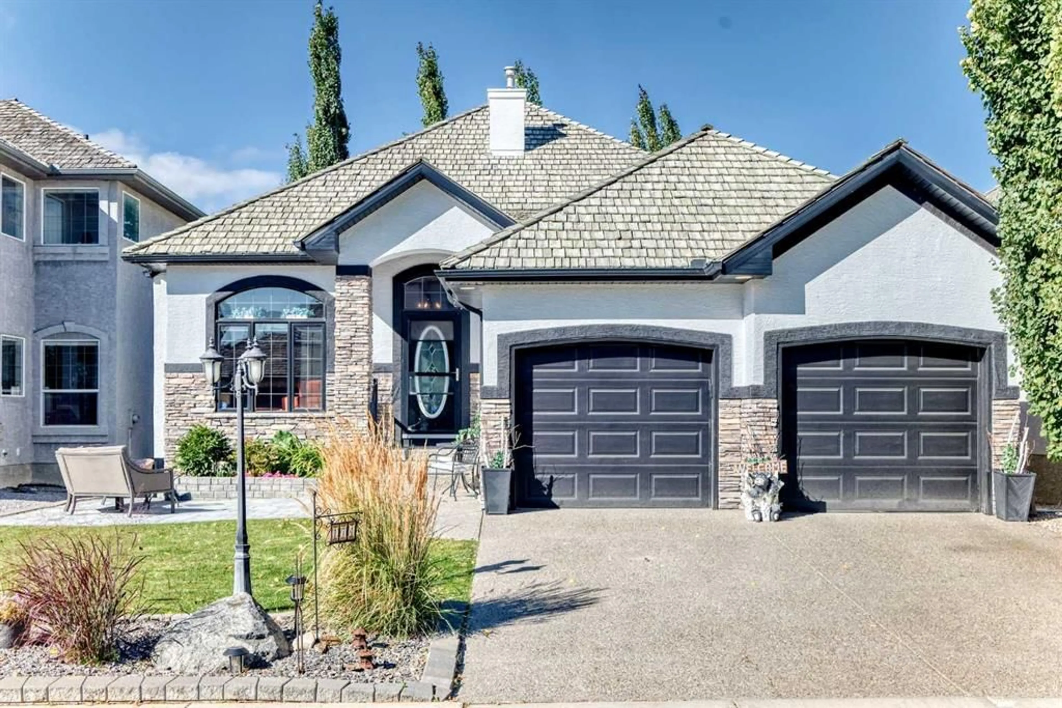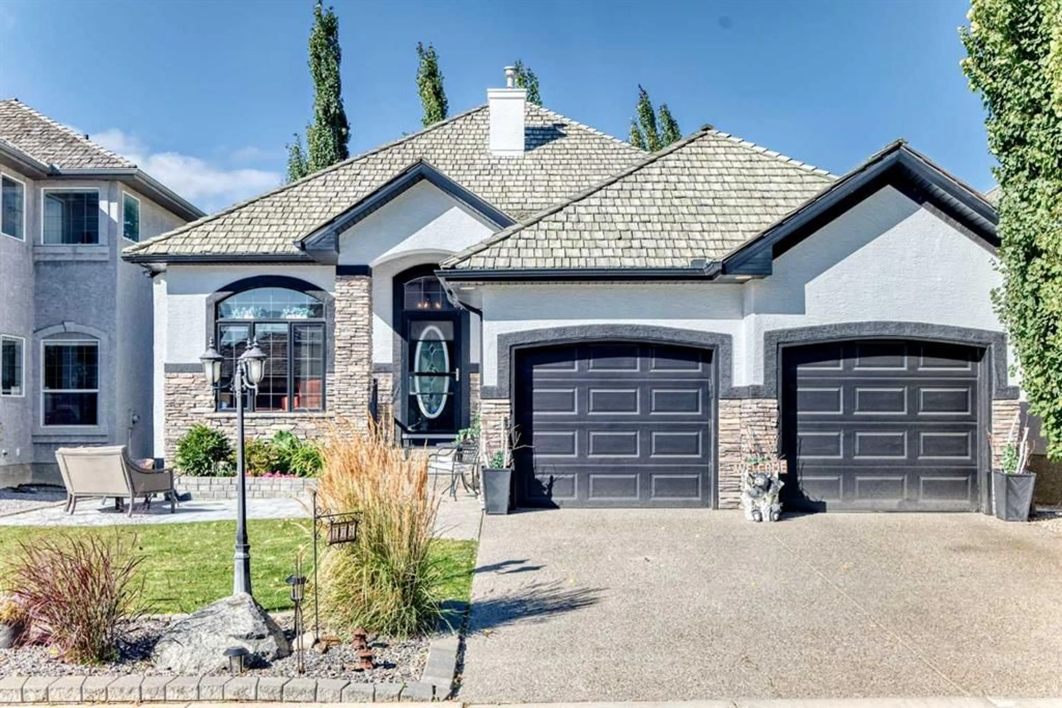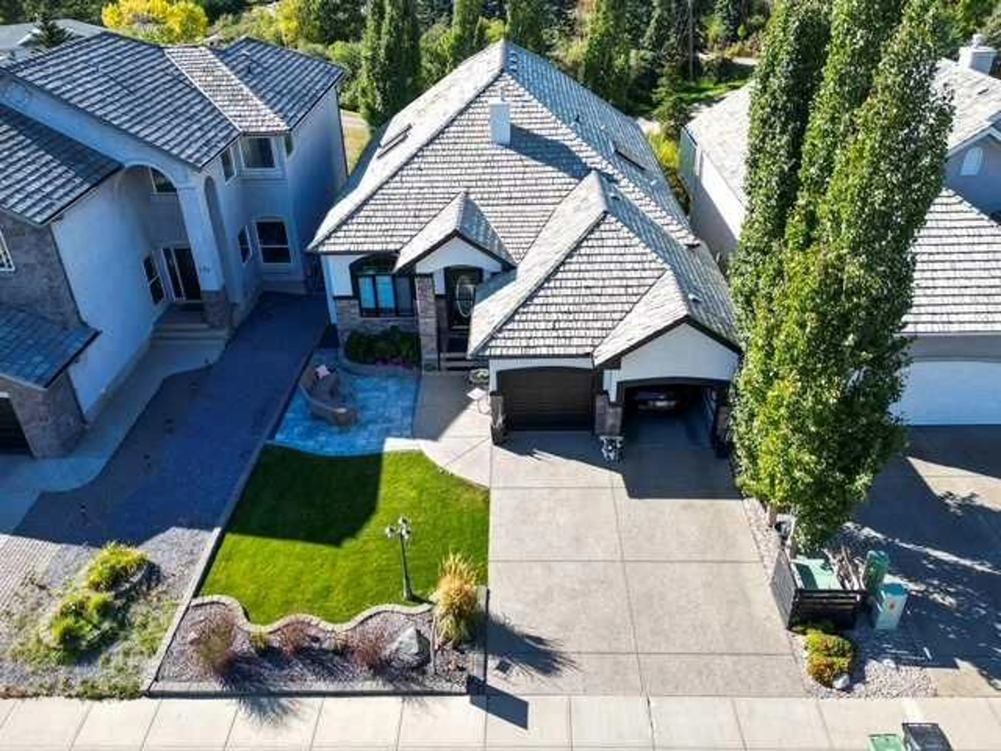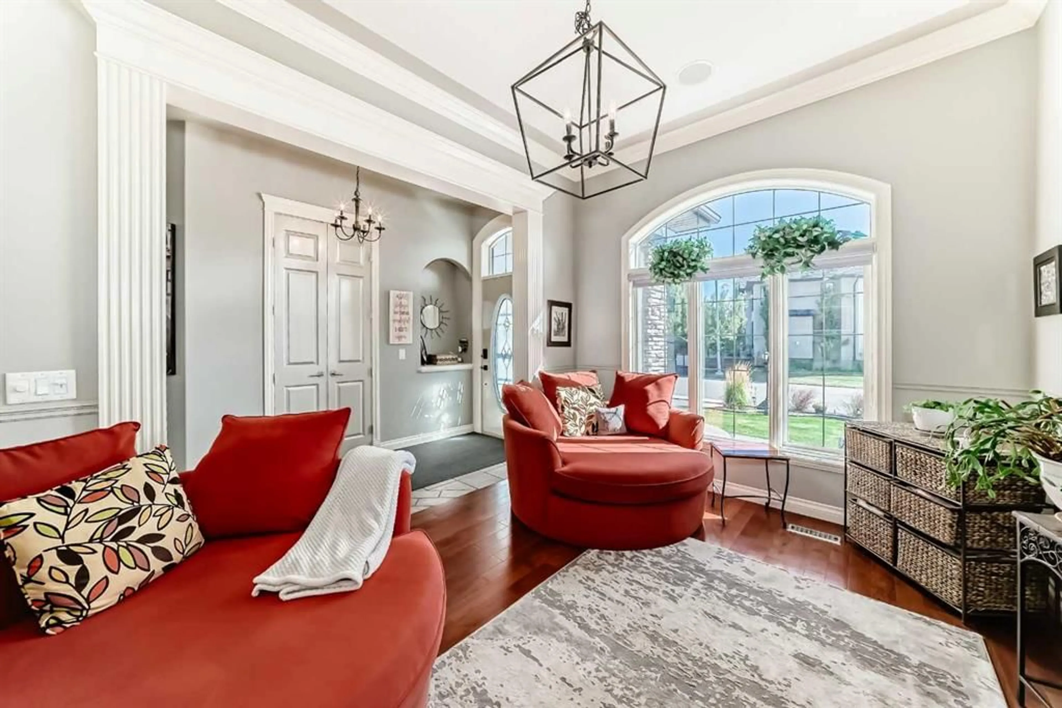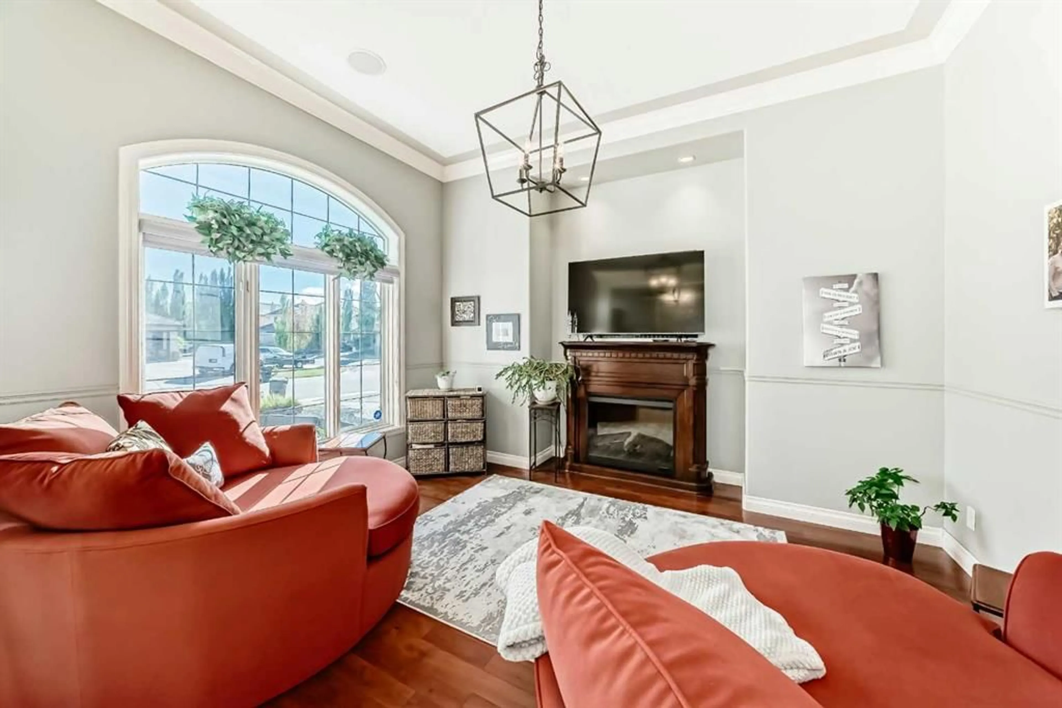174 Royal Terr, Calgary, Alberta T3J 5J5
Contact us about this property
Highlights
Estimated valueThis is the price Wahi expects this property to sell for.
The calculation is powered by our Instant Home Value Estimate, which uses current market and property price trends to estimate your home’s value with a 90% accuracy rate.Not available
Price/Sqft$599/sqft
Monthly cost
Open Calculator
Description
This rare Royal Oak Estates bungalow offers over 2,961.5 sq ft of developed space, on a quiet street backing onto a greenbelt. It features custom millwork, high ceilings with skylights and a “Venetian” effect, a gourmet kitchen, and an elegant curved staircase. The open layout features a kitchen, living space, and formal dining room, with large windows that let in the evening sun, visible from the full-width upper deck with glass railing. Quite often, you will have special visitors such as deer, and so on. The primary suite is a luxurious retreat featuring private deck access, a vaulted ceiling, and a spa-like en-suite with soaking tub, tiled shower, and dual vanity. The walk-out basement has a bright rec room with built-ins, a wet bar, an enclosed media area, two large bedrooms, and a full bathroom. Outside, mature aspens and shrubs provide shade and privacy. Residents enjoy nearby parks, green spaces, and amenities on Country Hills Blvd, including the North YMCA, as well as easy access to major roads via Stoney Trail. Also close to the Tuscany C-train station.
Upcoming Open House
Property Details
Interior
Features
Main Floor
Entrance
10`5" x 5`4"Walk-In Closet
6`3" x 4`3"Flex Space
12`11" x 10`0"Laundry
7`6" x 6`6"Exterior
Features
Parking
Garage spaces 2
Garage type -
Other parking spaces 2
Total parking spaces 4
Property History
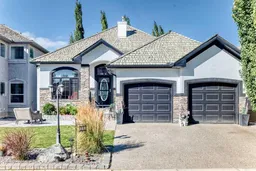 50
50
