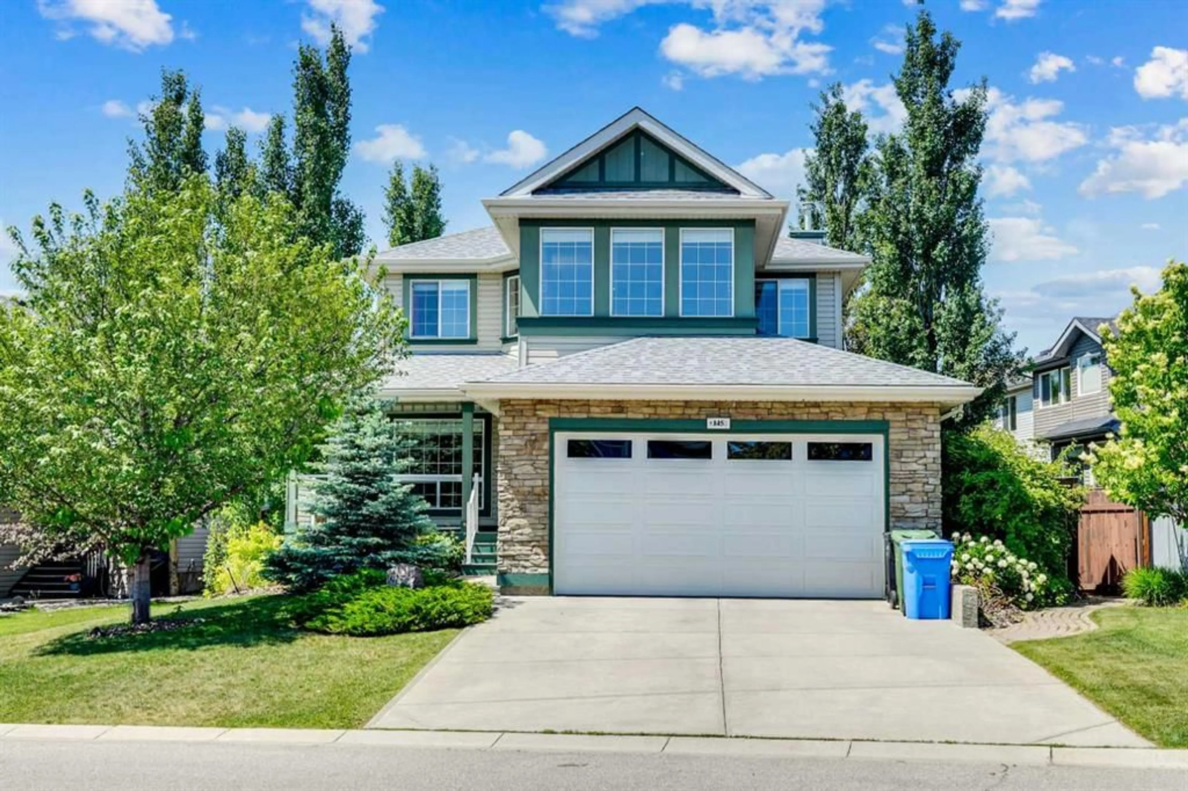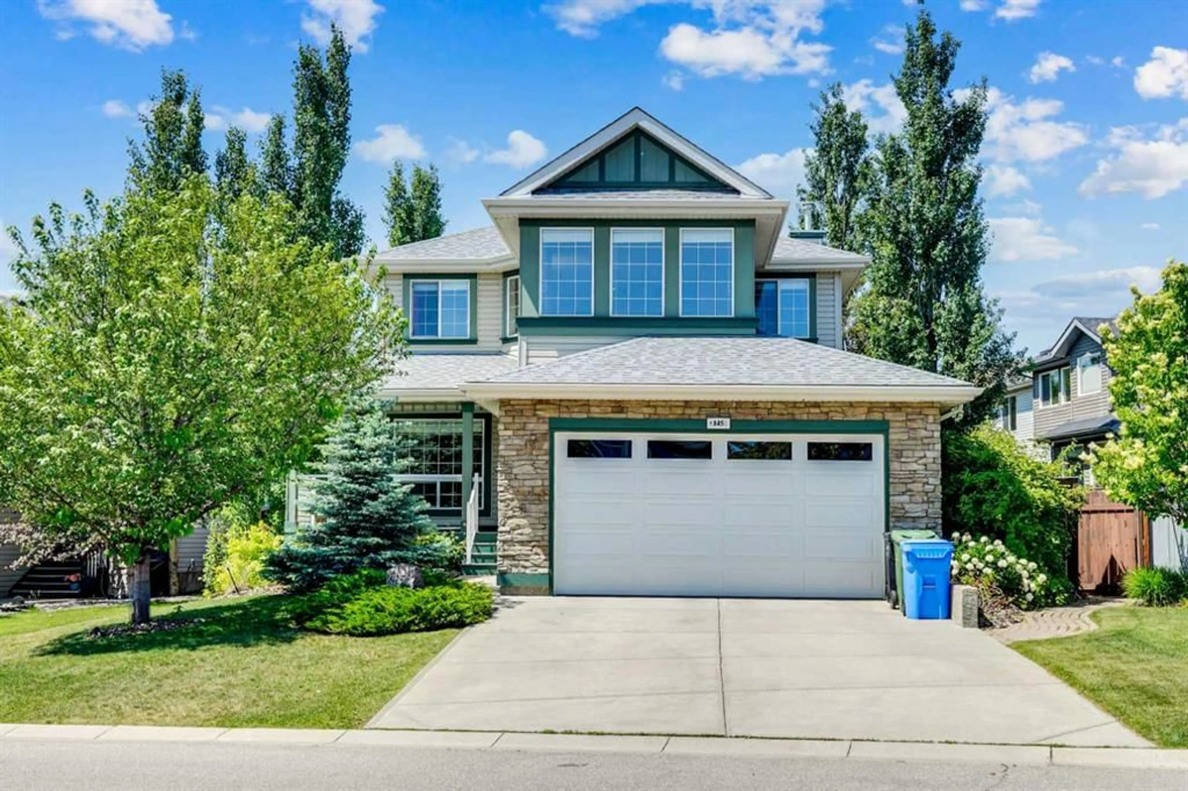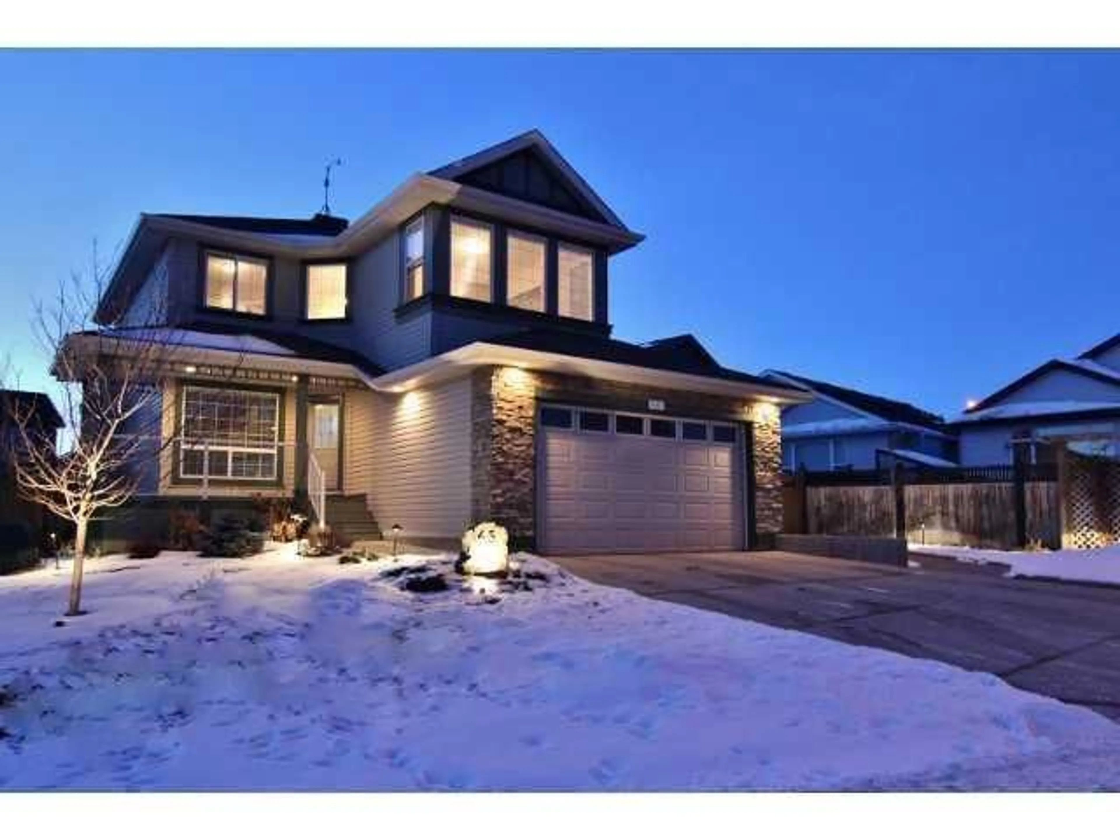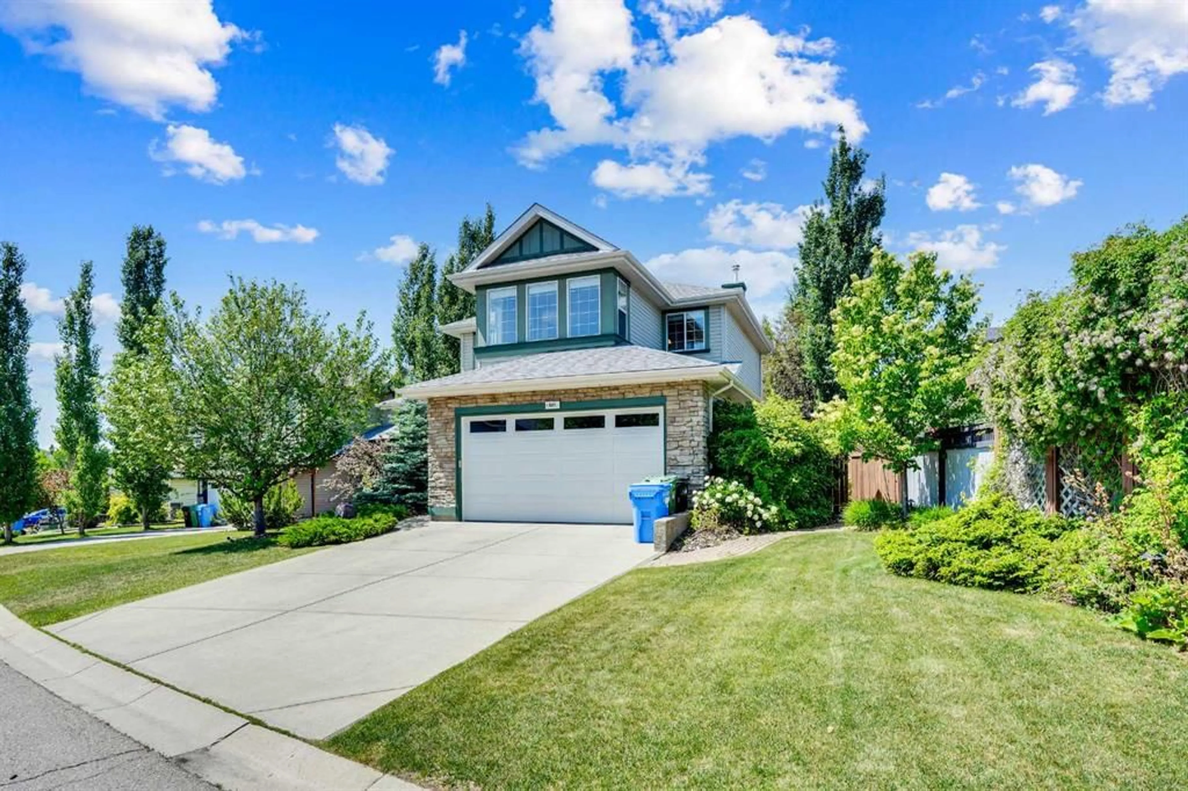145 Royal Oak Hts, Calgary, Alberta T3G 5V3
Contact us about this property
Highlights
Estimated ValueThis is the price Wahi expects this property to sell for.
The calculation is powered by our Instant Home Value Estimate, which uses current market and property price trends to estimate your home’s value with a 90% accuracy rate.Not available
Price/Sqft$402/sqft
Est. Mortgage$3,221/mo
Maintenance fees$225/mo
Tax Amount (2025)$5,163/yr
Days On Market12 hours
Description
IMMACULATE 2-storey custom home in the Cascades with tremendous street appeal! Fantastic location close to all amenities; playground 1-minuate walk, YMCA 7-minute walk. Main floor features a flex room perfect for a formal dining area or nook. The spacious great room includes built-ins and a gas fireplace. Enjoy rich hardwood flooring throughout the main level. The large kitchen offers an abundance of maple cabinets, corner pantry, and ample counter space, including a large central island with eating bar. The bright dining nook features soaring 11 ft ceilings. Also on the main floor: a half bath, a large mudroom, and access to the oversized double attached garage. Upstairs features a stunning open-to-below bonus room, a huge primary suite with walk-in closet, and a luxurious 5-piece ensuite with oversized glass shower, dual sinks, and a large soaker tub. The professionally landscaped pie-shaped lot includes mature trees, full fencing, a built-in sprinkler system, and a large west-facing deck—perfect for entertaining. Central air conditioning included. The basement is fully developed with permits and offers a 4th bedroom, theatre room, and workshop. Pride of ownership is evident throughout this turn-key home!
Upcoming Open Houses
Property Details
Interior
Features
Main Floor
Office
9`0" x 11`4"Living Room
18`7" x 14`11"Dining Room
9`11" x 10`1"Kitchen
12`7" x 14`11"Exterior
Features
Parking
Garage spaces 2
Garage type -
Other parking spaces 2
Total parking spaces 4
Property History
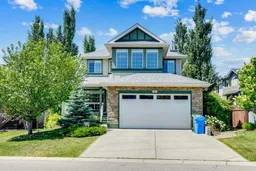 41
41
