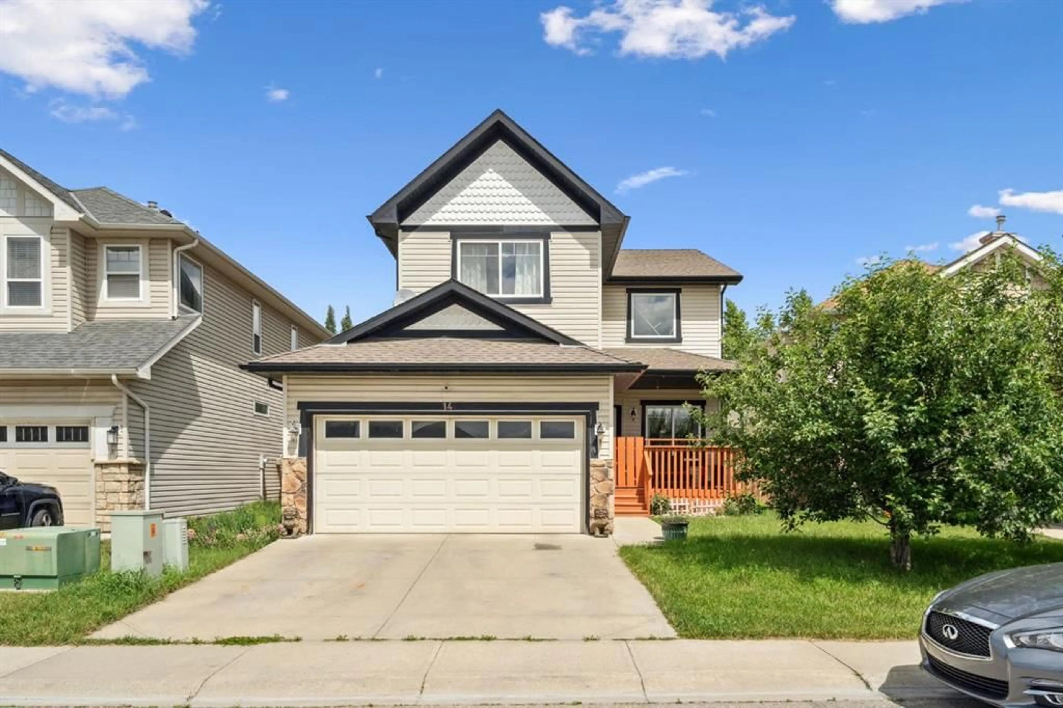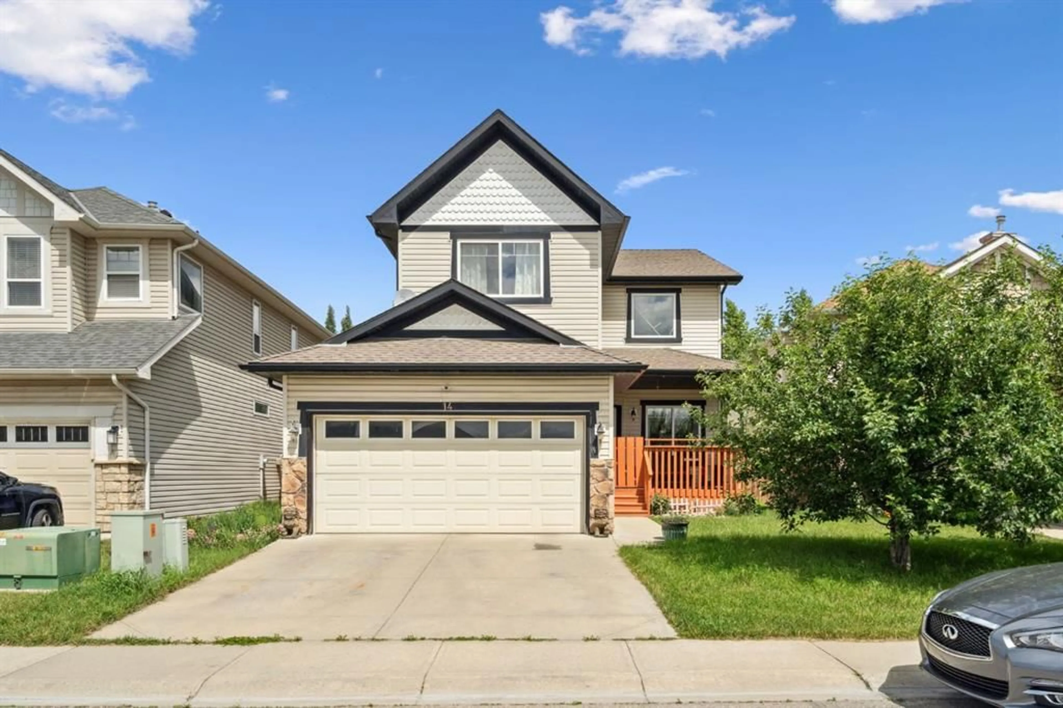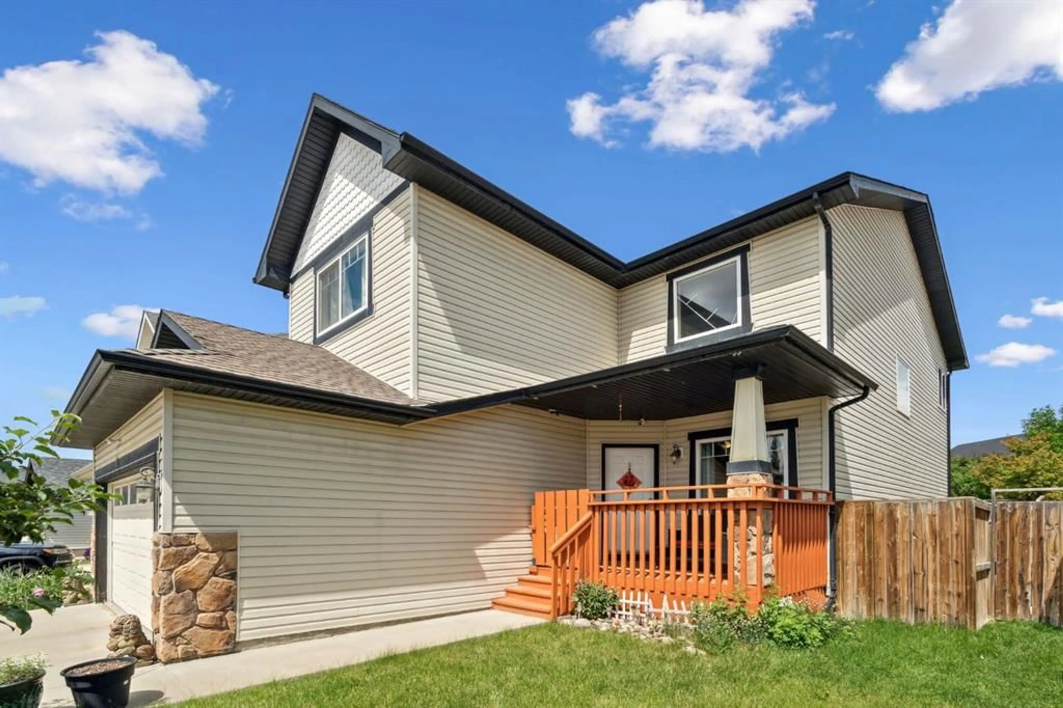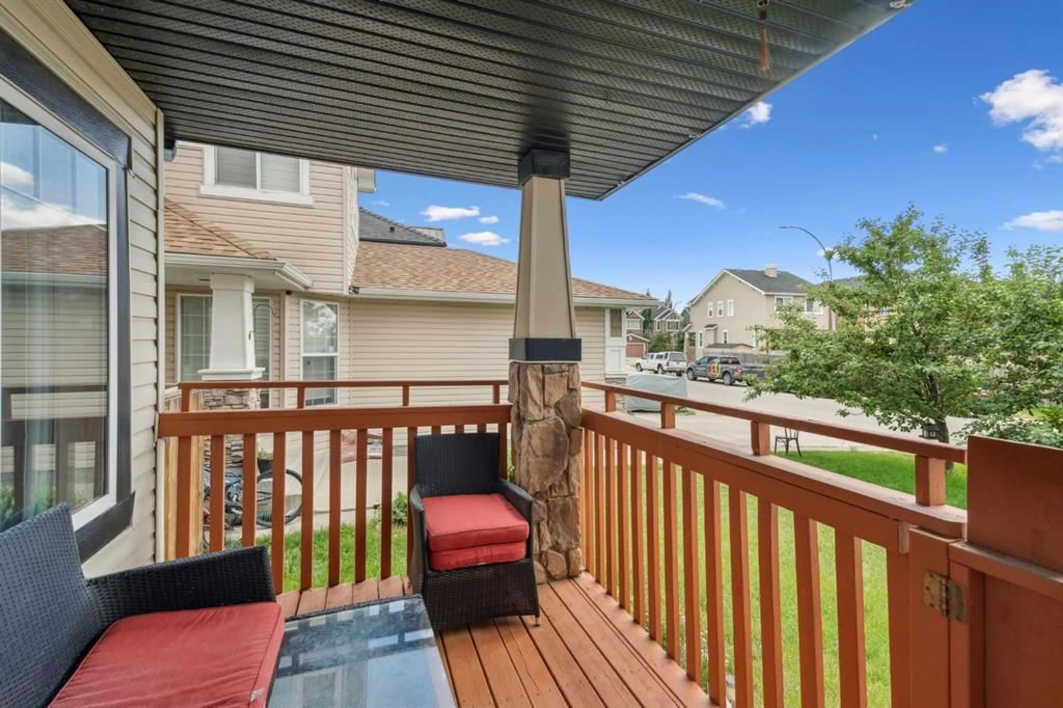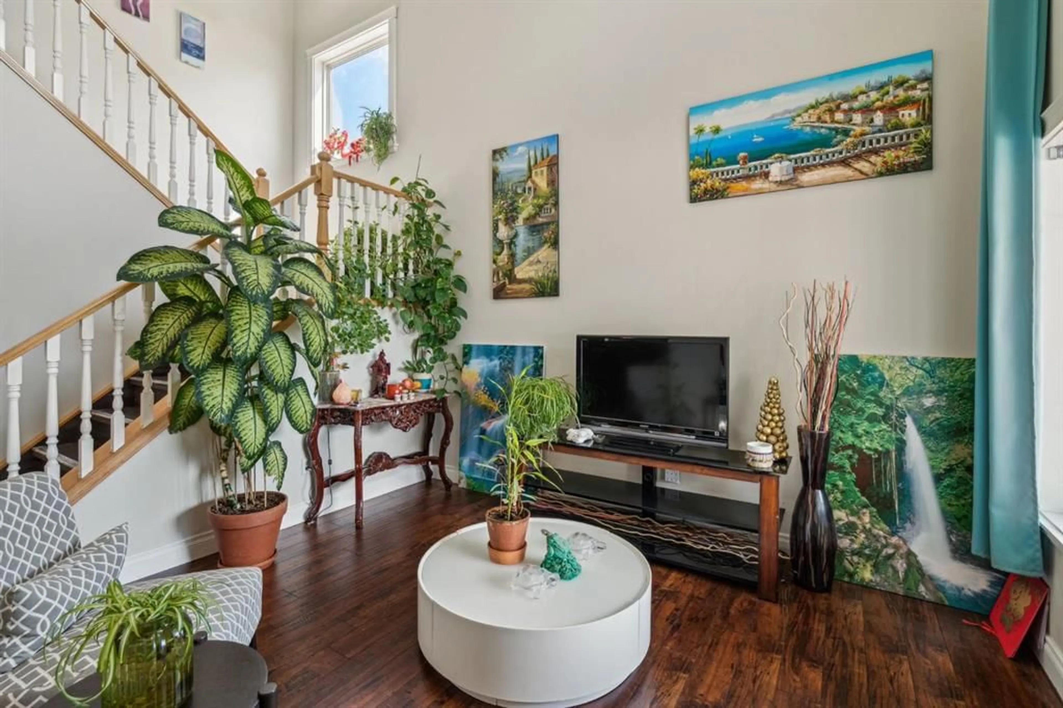14 Royal Birch Terr, Calgary, Alberta T3G 5N7
Contact us about this property
Highlights
Estimated valueThis is the price Wahi expects this property to sell for.
The calculation is powered by our Instant Home Value Estimate, which uses current market and property price trends to estimate your home’s value with a 90% accuracy rate.Not available
Price/Sqft$376/sqft
Monthly cost
Open Calculator
Description
Welcome to this bright and inviting 3-bedroom, 2.5-bathroom home, offering an amazingly well designed floor plan perfect for family living and entertaining. Step inside to a sun-filled living room with soaring vaulted ceiling that enhances the sense of space and light throughout the main floor. The heart of the home features a beautifully appointed kitchen with granite countertops, plenty of cabinetry, and an open flow into the spacious breakfast nook area—ideal for gatherings and everyday meals. Adjacent to the kitchen, the large family room with a fireplace provides the perfect spot to relax. A large main floor dining area is great for formal dining OR offers an office space to work from home as it is currently used. This space is also great for those with small kids and all their toys and within close proximity to both your living areas. Upstairs, the bright and generous primary suite includes a full ensuite bathroom with a luxurious jetted tub—your private retreat at the end of the day. Two additional bedrooms and a 4-piece bathroom complete the upper level, providing comfort and space for the whole family. The recently fully finished basement has a large rec room, additional bedroom, den/flex space AND a 4 pce bathroom! Great for a growing family! Located in a family-friendly neighborhood close to shopping, schools, parks, public transportation, and major roadways, this home combines comfort, convenience, and long-term value. Don’t miss your chance to own this exceptional family home!
Property Details
Interior
Features
Upper Floor
5pc Ensuite bath
14`11" x 10`6"Bedroom - Primary
15`1" x 14`1"Bedroom
10`11" x 9`6"Bedroom
12`11" x 12`6"Exterior
Features
Parking
Garage spaces 2
Garage type -
Other parking spaces 2
Total parking spaces 4
Property History
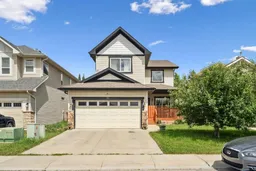 44
44
