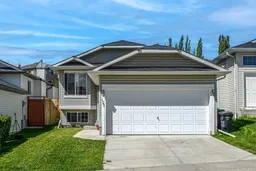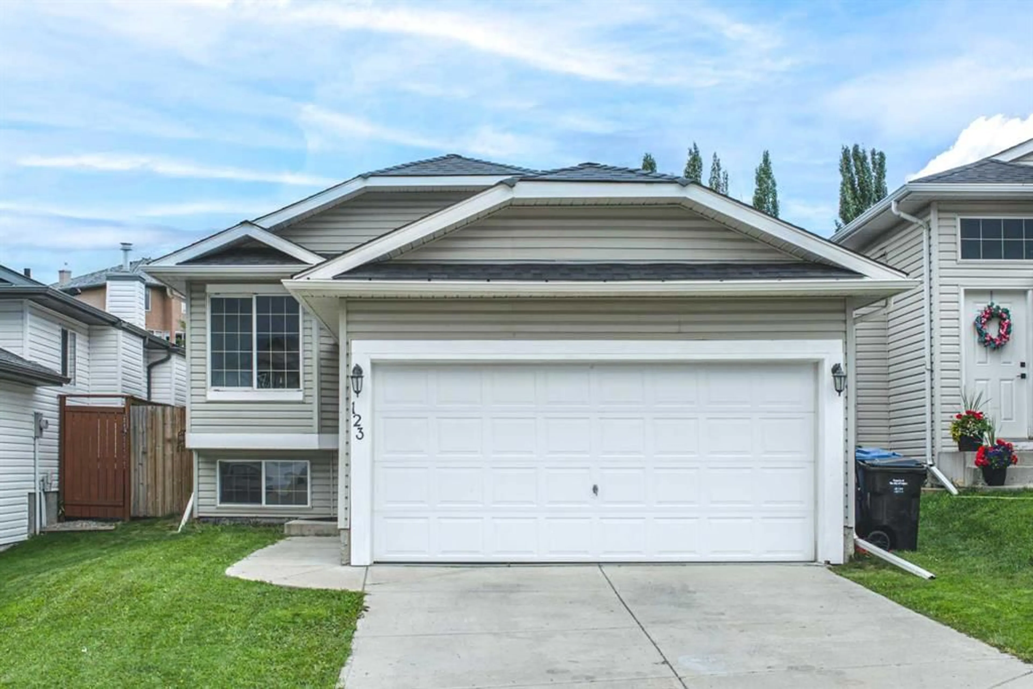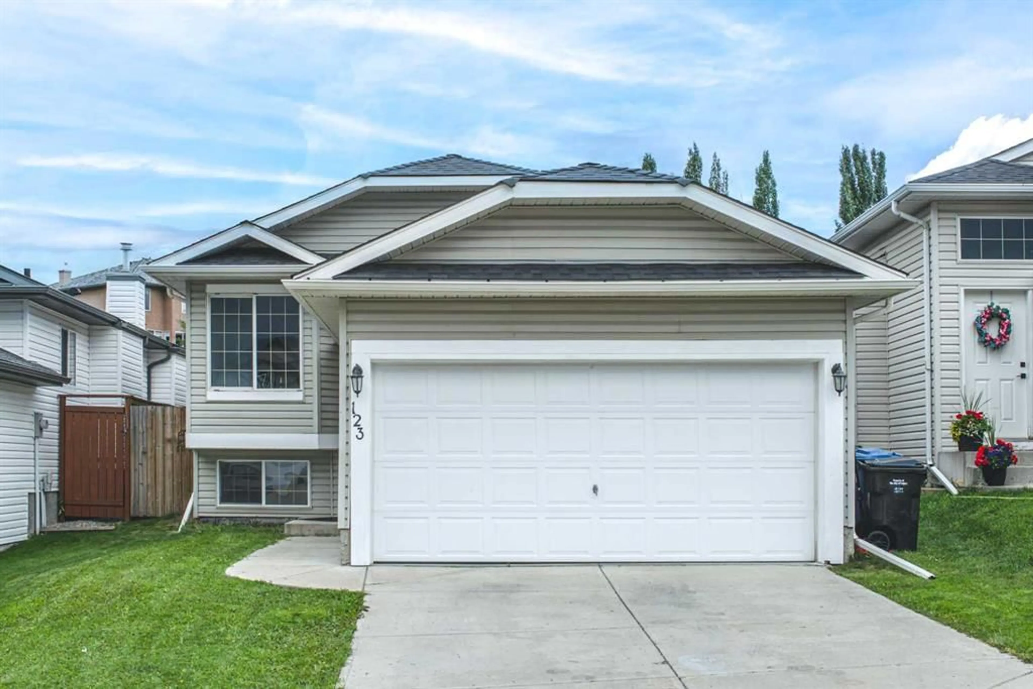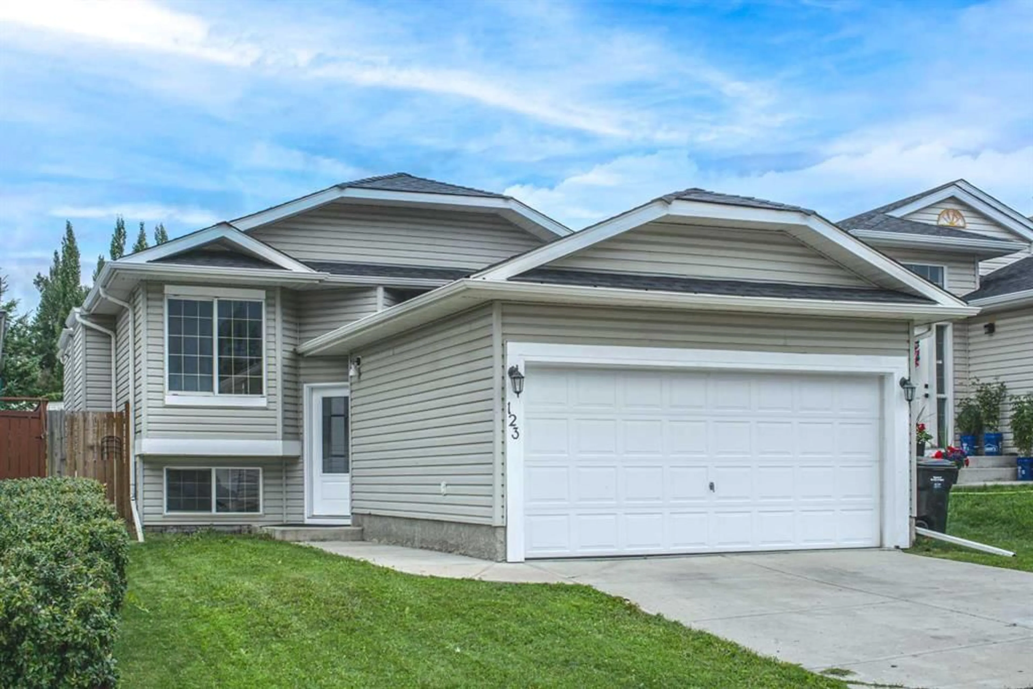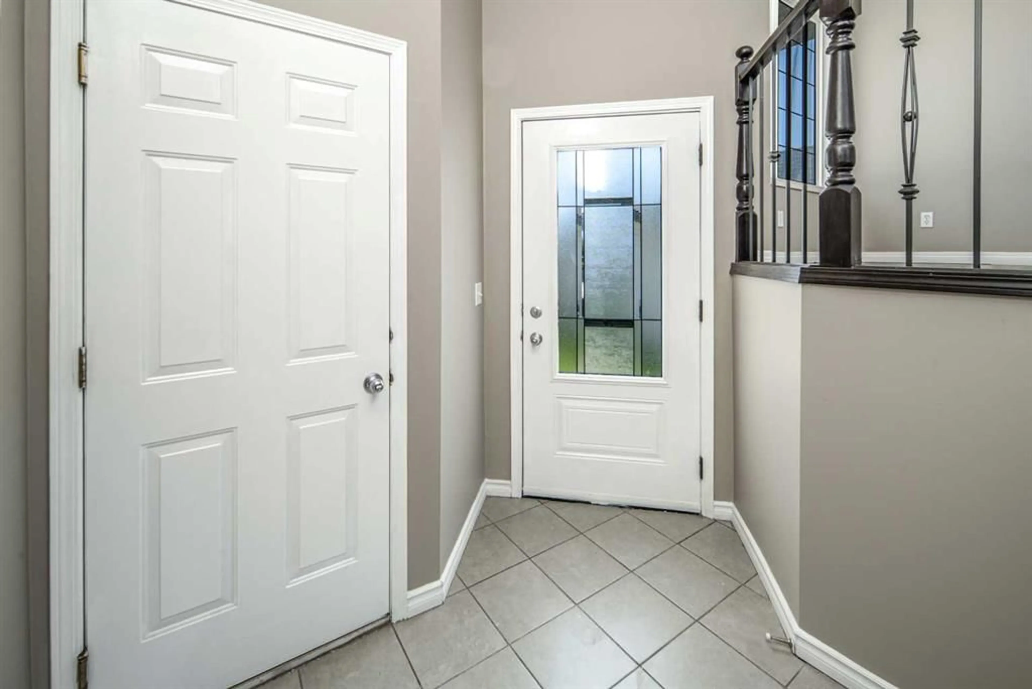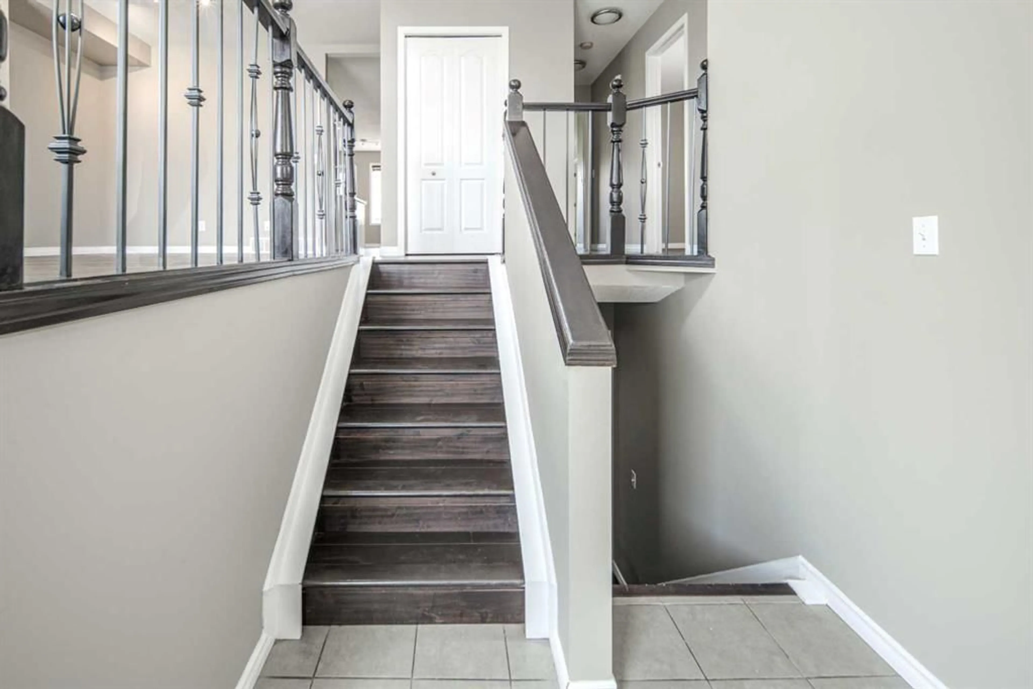123 Royal Birch Manor, Calgary, Alberta T3G5J9
Contact us about this property
Highlights
Estimated valueThis is the price Wahi expects this property to sell for.
The calculation is powered by our Instant Home Value Estimate, which uses current market and property price trends to estimate your home’s value with a 90% accuracy rate.Not available
Price/Sqft$543/sqft
Monthly cost
Open Calculator
Description
**Open house, 1-3pm Sunday, Oct 5, 2025** Discover this stunning bi-level home boasting over 2000 SF of fully finished living space, nestled in a quiet cul-de-sac in the highly desirable Royal Oak neighborhood. Perfect for any family, this property backs onto serene greenspace and pathways. Step through the front door into a welcoming foyer that offers direct access to the garage for everyday convenience. Ascend the staircase to the main level, where the layout unfolds with a graceful sense of space. To the left, the bright living room flows seamlessly into the dining area, creating an inviting setting for gatherings. Beyond this, the well-appointed kitchen features a generous island and a spacious breakfast nook, perfect for casual meals. From here, a door opens to a sunlit deck overlooking the southwest facing backyard. On the right side of the main floor, you’ll find two comfortable bedrooms sharing a stylish 4-piece bathroom, along with a serene primary suite boasting its own 4-piece ensuite and a walk-in closet. The finished basement offers a versatile family room, two additional bedrooms, another full bathroom, and a dedicated laundry area. Outside, the picturesque backyard backs onto green space and a peaceful walking path, offering both privacy and a connection to nature. This move-in-ready home is a true delight to show. Your family will enjoy its splendor for years to come. Don't miss out on this exceptional opportunity!
Property Details
Interior
Features
Main Floor
4pc Ensuite bath
4`11" x 71`1"Bedroom - Primary
14`0" x 11`0"Walk-In Closet
6`6" x 5`0"4pc Bathroom
4`11" x 7`10"Exterior
Features
Parking
Garage spaces 2
Garage type -
Other parking spaces 2
Total parking spaces 4
Property History
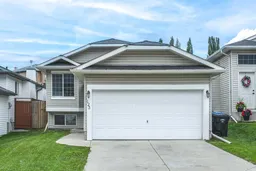 42
42