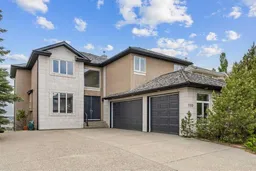WOW! Location! Location! Location! Exquisite 3,000 sq.ft. Walkout Estate Home backs onto Natural Ravine with Panoramic View. This Attractive 3 Bedroom, 3.5 Baths home welcomes you with a spacious driveway that accommodates up to six vehicles, paired with a triple attached garage for ultimate convenience. Step inside to a grand foyer with soaring 18-foot ceilings and an immediate sense of openness. Straight ahead, the expansive, south-facing Living Room also boasts 2-storey high ceilings bathed in natural light, courtesy of massive bay windows that frame sweeping views of the Rocky Mountains and the downtown skyline.
To the left, the chef’s Kitchen features a large central island with an eating bar, stainless steel appliances including a gas cooktop, built-in oven and microwave, a walk-in pantry, and ample cabinetry. The bright Breakfast Nook sits adjacent to the Kitchen and shares a stylish two-sided gas fireplace with the Living Room. From here, double doors lead to the full-width composite deck with glass railing, a gas line for BBQ, and plenty of space to relax while taking in the stunning backdrop.
On the right side of the main level, you'll find a formal Dining Room with built-in display shelving — perfect for hosting elegant dinners. A front-facing Den offers an ideal work-from-home space, while the Mudroom includes laundry, a sink, built-in shoe rack, closet organizers, and cabinetry to keep everything tidy and accessible.
Head upstairs to find a large Bonus Room, complete with built-in bookshelves, and its own cozy gas fireplace. Across the open-to-below hallway, French doors lead to the luxurious Primary Bedroom, where oversized windows capture more of those incredible views. The spa-like 5-piece ensuite includes quartz countertops, double vanity, soaker tub, separate shower, and a spacious walk-in closet. Two additional Bedrooms share a beautifully finished 5-piece Bathroom with dual sinks and quartz counters.
The fully developed walkout basement expands your living space with a large Recreation Room and wet bar, plus a flexible open area that could serve as a secondary Living Room or a potential fourth Bedroom. A spacious Den offers great potential as a Media Room, Gym, or Studio, while a full 4-piece Bathroom completes this level. The home is equipped with two air conditioners to ensure year-round comfort.
Step outside to a professionally landscaped, low-maintenance backyard backing onto green space and a walking path — with no neighbors behind for added privacy. The outdoor area features a concrete patio, ideal for summer entertaining, plus a dedicated sport court topped with rubber tiles for safe, year-round play.
This exceptional home combines thoughtful design, high-end finishes, and unbeatable views — a rare opportunity not to be missed!
Inclusions: Central Air Conditioner,Dishwasher,Dryer,Garage Control(s),Gas Cooktop,Refrigerator,Washer,Window Coverings
 50
50


