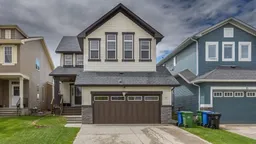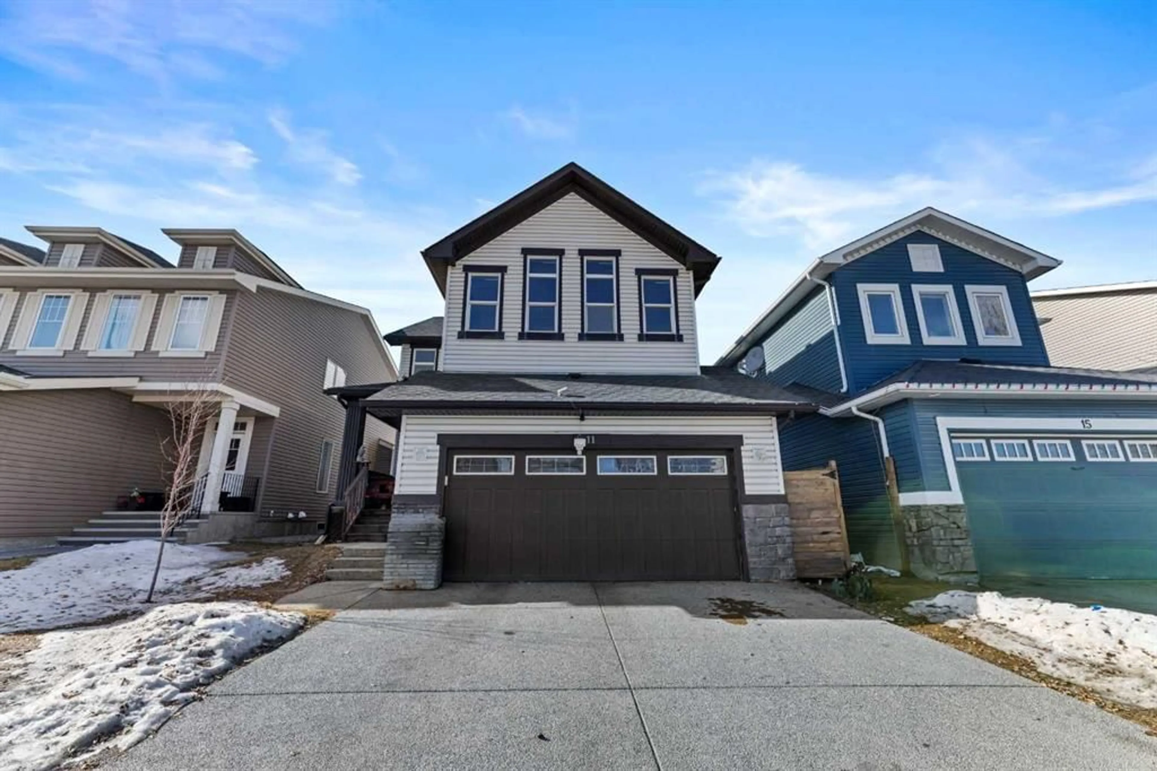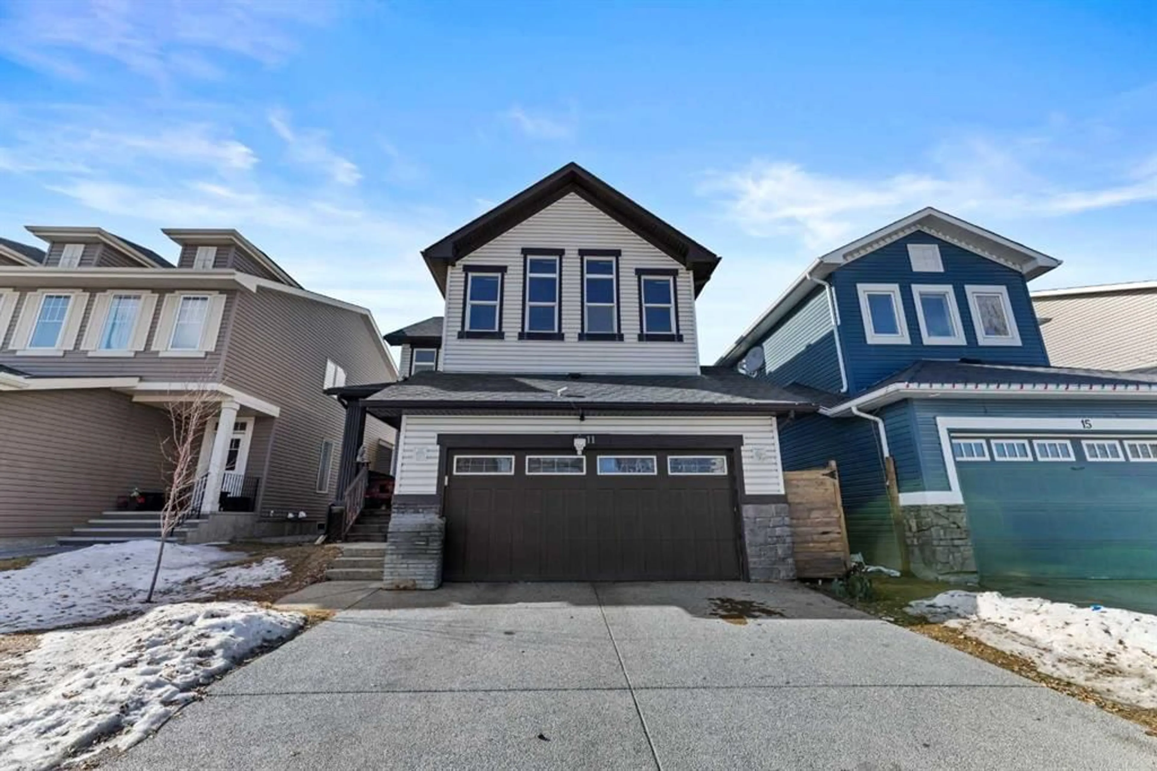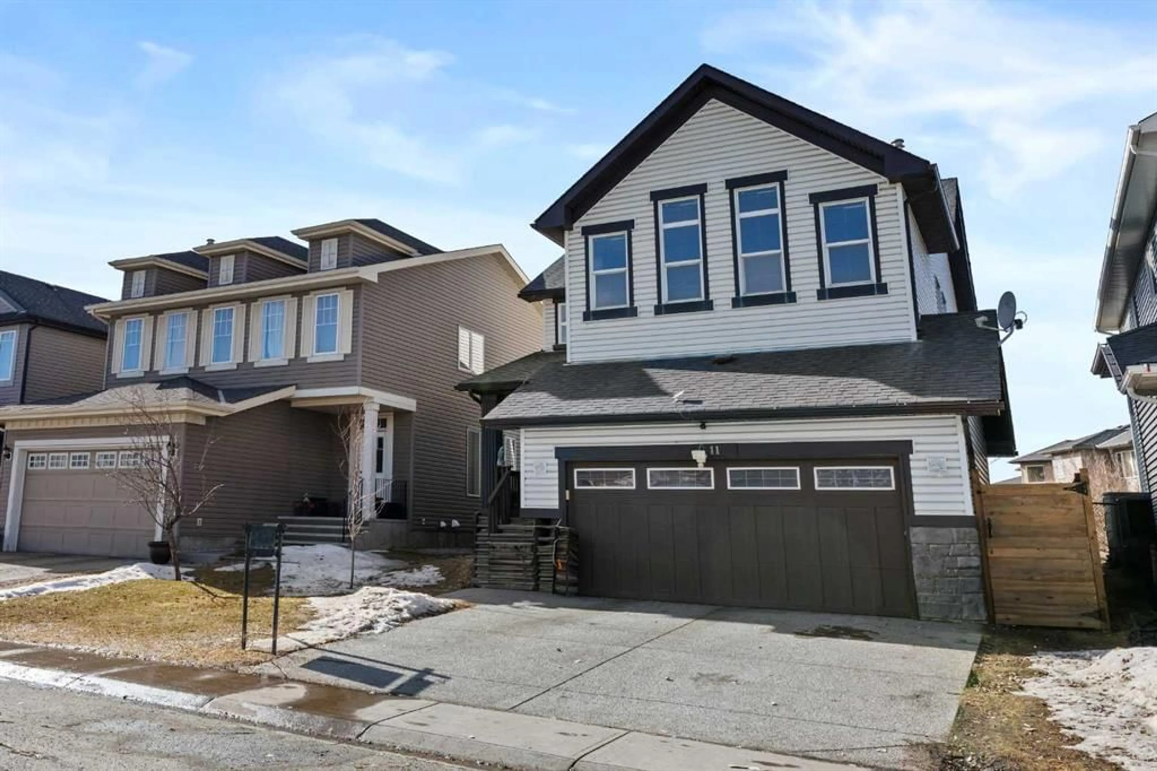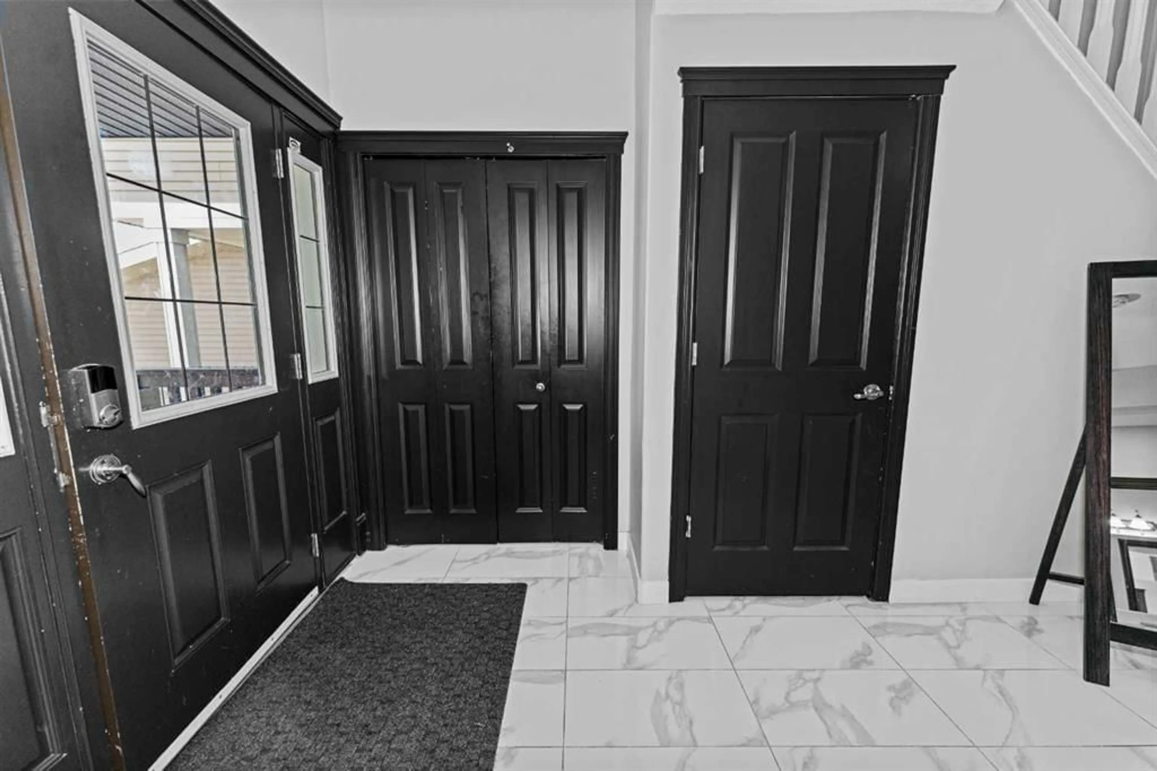11 Royal Oak Pk, Calgary, Alberta T3G 0A4
Contact us about this property
Highlights
Estimated ValueThis is the price Wahi expects this property to sell for.
The calculation is powered by our Instant Home Value Estimate, which uses current market and property price trends to estimate your home’s value with a 90% accuracy rate.Not available
Price/Sqft$360/sqft
Est. Mortgage$3,435/mo
Tax Amount (2024)$4,767/yr
Days On Market88 days
Description
Open house this Saturday and Sunday 2025-05-24 and 2025-05-25 12:00pm-04:00pm. This stunning, move-in ready home offers 2261 square feet of living space in the desirable Royal Oak neighbourhood, featuring a total of 5 bedrooms. The bright main floor is filled with natural light from numerous large windows. The spacious kitchen with a cozy nook opens to the generous family room, complete with a fireplace. Off the grand foyer, you'll find a versatile flex space that can serve as a dining room or den. The main floor also includes a convenient laundry room. There is also a beautifully built Sunroom. Upstairs, you'll discover an impressive bonus room with vaulted ceilings and expansive windows. The master suite is truly grand, featuring vaulted ceilings, a sizable walk-in closet, and a luxurious 5-piece ensuite with a soaking tub. The basement comes with an illegal Suite including a large summer kitchen, family room, 2 additional bedrooms, a full 4-piece bathroom, and a second laundry room—perfect for multi-generational living. Additional highlights include fresh paint, newer vinyl plank flooring throughout the top two levels, and 9-foot ceilings on the main floor. The landscaped yard is complete with a large deck off the kitchen nook and a pergola. Situated on a quiet street, this home provides excellent access to shopping, schools, parks, and major roadways. Don’t miss the chance to see this fantastic family home—schedule a viewing today!
Property Details
Interior
Features
Main Floor
Foyer
6`0" x 8`1"Office
11`4" x 10`9"2pc Bathroom
5`0" x 4`11"Sunroom/Solarium
14`7" x 16`2"Exterior
Features
Parking
Garage spaces 2
Garage type -
Other parking spaces 0
Total parking spaces 2
Property History
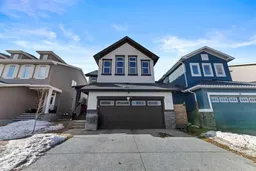 43
43