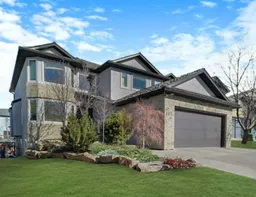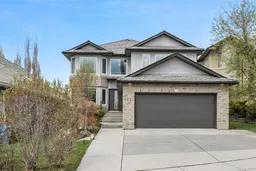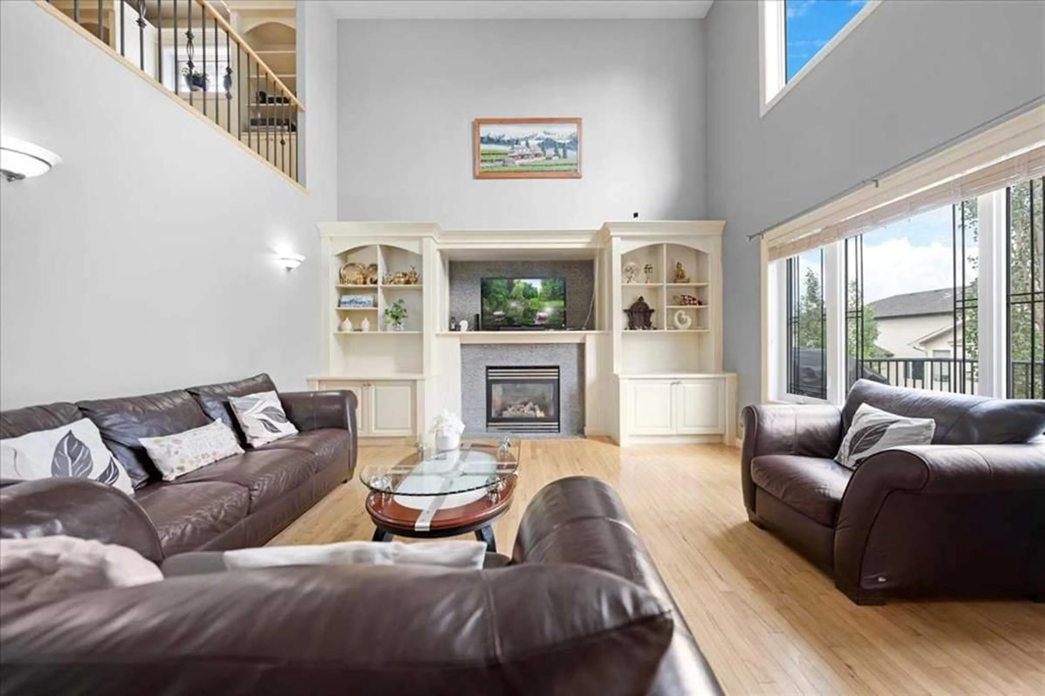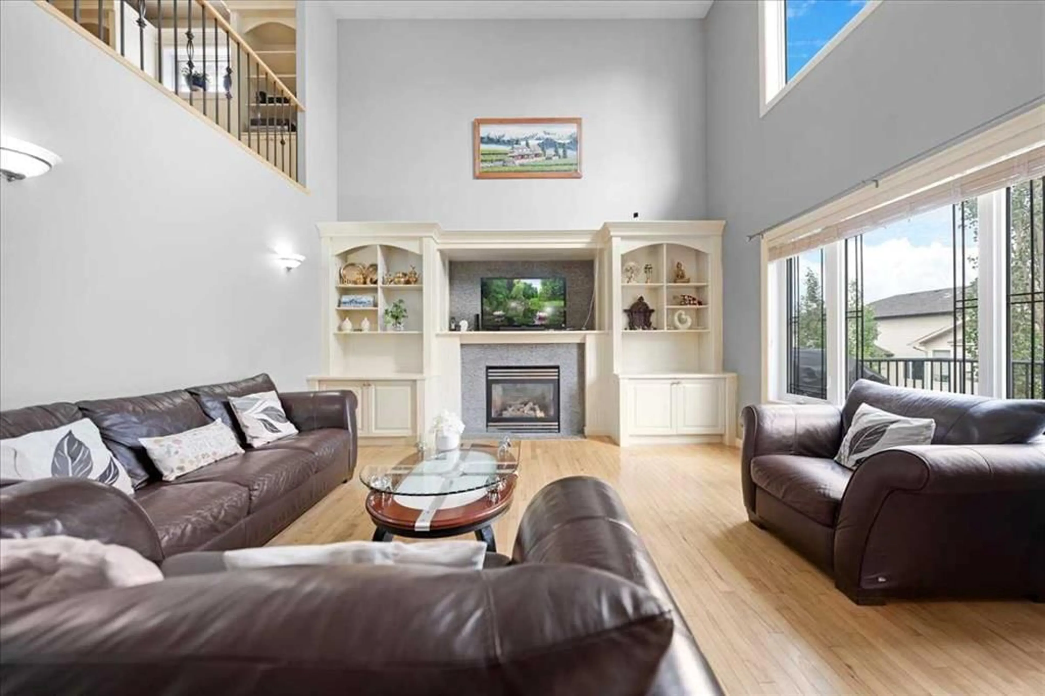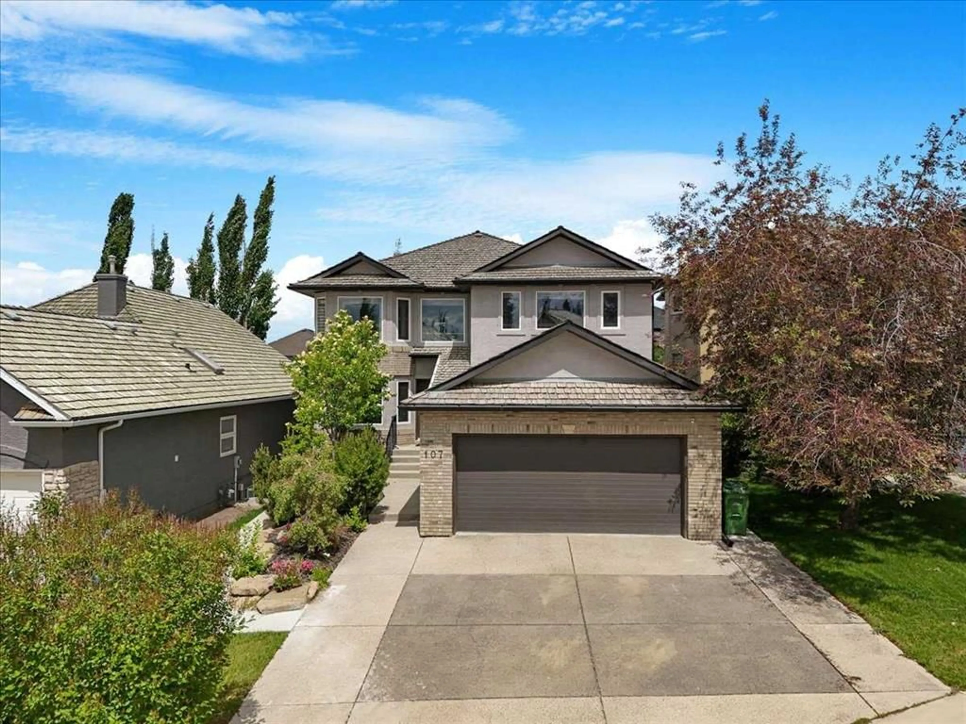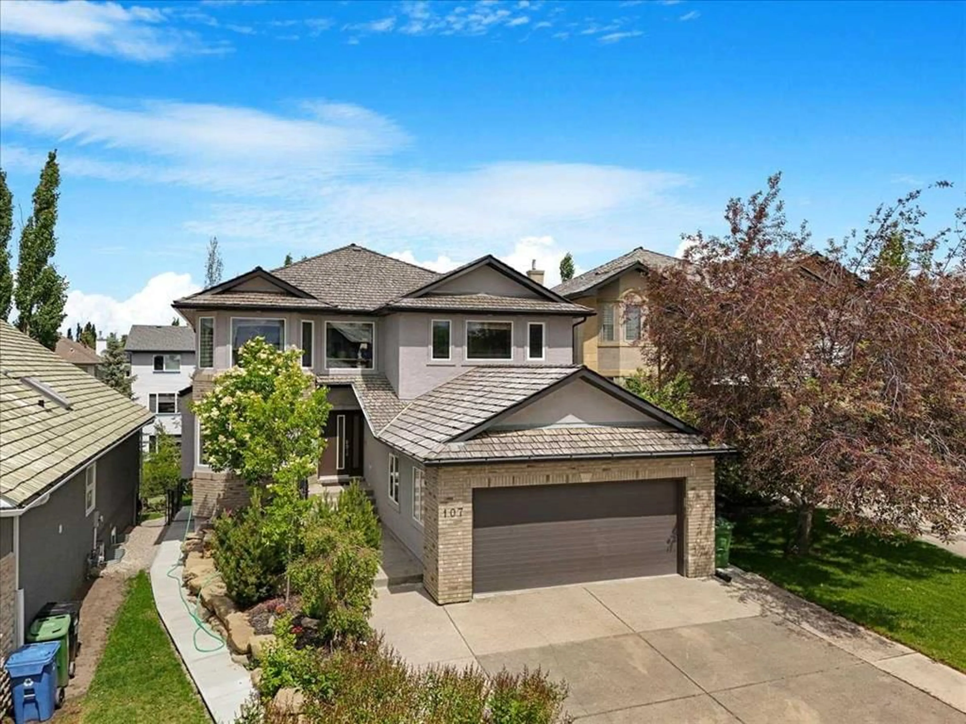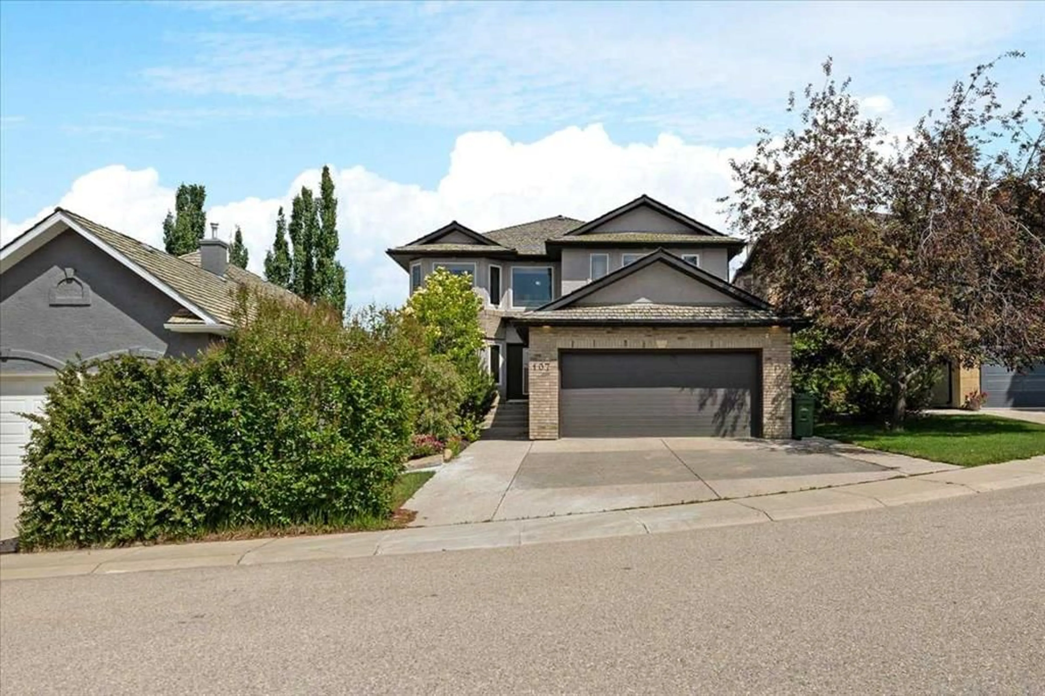107 Royal Ridge Rise, Calgary, Alberta T3G 5M1
Contact us about this property
Highlights
Estimated valueThis is the price Wahi expects this property to sell for.
The calculation is powered by our Instant Home Value Estimate, which uses current market and property price trends to estimate your home’s value with a 90% accuracy rate.Not available
Price/Sqft$412/sqft
Monthly cost
Open Calculator
Description
Elegant Estate home with 4000 sq ft living space offers the perfect blend of elegance, comfort, and versatility. With soaring vaulted ceilings and a thoughtfully designed layout, every detail has been crafted for both style and function. Step into the grand foyer and be captivated by the expansive main floor, featuring a formal dining room, private den, and a sun-drenched living room with towering ceilings, a cozy fireplace, and breathtaking views of the north-facing backyard. The open-concept kitchen is a chef’s dream, showcasing granite countertops. Here are the top 10 features of this beautiful house. 1. OVERSIZED GARAGE which comes with loads of storage. 2 WALKOUT basement with beautiful garden on the back for privacy 3. LEGAL Basement suite for mortgage help or for inlaws 4. OPEN to BELOW good size living room with lat of windows. 5. Minutes to Stony trail, shopping, YMCA and LRT STATION 6. Stucco House with lot of greenery around 7. Quiet Cul-de-sac with nice neighbourhood 8. Huge Master bedroom 5pc enuite and large walk in closet 9. Main floor Office Space and Dining room 10. Cemented pad for access to basement. Please call your favourite realtor to book the showing.
Property Details
Interior
Features
Second Floor
Bedroom - Primary
18`7" x 13`10"Bedroom
11`4" x 14`3"Bedroom
13`6" x 11`10"Walk-In Closet
13`7" x 5`5"Exterior
Features
Parking
Garage spaces 2
Garage type -
Other parking spaces 2
Total parking spaces 4
Property History
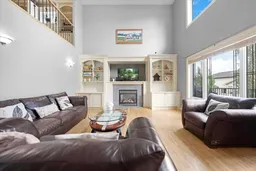 50
50