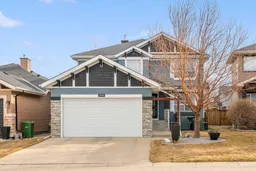Nestled in the highly sought-after community of Royal Oak, this meticulously maintained two-story family home radiates charm and warmth. The inviting blue exterior and front porch draw you in, offering a welcoming atmosphere from the moment you arrive. Step through the front foyer and into the thoughtfully designed main floor. To the left, you'll find a convenient mudroom and laundry area, as well as a dedicated den or home office space. To the right, a formal dining room awaits, perfect for intimate gatherings and sit-down family meals. Beyond the dining area, the cozy living room features large windows that fill the space with natural light, while a gas fireplace adds both warmth and comfort, making this the perfect space for cozying up with a book. At the heart of the home, the kitchen is functional, with classic light maple cabinetry, stainless-steel appliances (including a newer refrigerator), and a tiered island with barstool seating—ideal for casual gatherings or enjoying pre-dinner appetizers. With a full pantry and ample storage, this kitchen is as practical as it is inviting. Adjacent to the kitchen is a charming breakfast nook, where high ceilings and an abundance of natural light create a serene space to enjoy your morning coffee. Overlooking the pristine backyard, this cozy corner is the perfect perch for watching the kids play or tending to your favorite plants. Open the sliding patio doors to step onto the sun-drenched composite deck—a wonderful spot for outdoor dining and entertainment. The backyard, lovingly maintained over the years, boasts landscaped rundle stone plant beds, perfect for flourishing flowers or even raspberry bushes, as enjoyed by the current owners. The neighboring yards are adorned with mature trees, providing added privacy to this well-loved space. Ascending upstairs, the spacious primary retreat offers an ensuite with dual vanities, a dedicated makeup area, a separate soaker tub, shower, and a walk-in closet with custom built-in storage. Three additional generously sized bedrooms complete this level, along with a shared four-piece bathroom, providing plenty of space—perfect for growing families. The basement is ready for your personal touch, fully prepped for expansion with rough-ins for a bathroom or additional bedroom, offering endless possibilities to suit your needs. Rest easy here knowing that the major systems of the home have been thoughtfully updated and maintained over the years. Recent upgrades include refinished hardwood floors (2022), a new roof and furnace (2020), a new hot water tank (2023), a new water softener (2021), hard-wired smoke detectors (2023), frost free hose bibs (2024), and a full surge protector (2024). This home is also complete with a Reed alarm system, and irrigation system. Here enjoy access to community amenities like the YMCA, schools, parks, and easy connections to both the Rocky Mountains and downtown Calgary via Stoney Trail and Crowchild Trail, ensuring a hassle-free commute.
Inclusions: Dishwasher,Electric Stove,Microwave Hood Fan,Oven,Refrigerator,Washer/Dryer
 36
36

