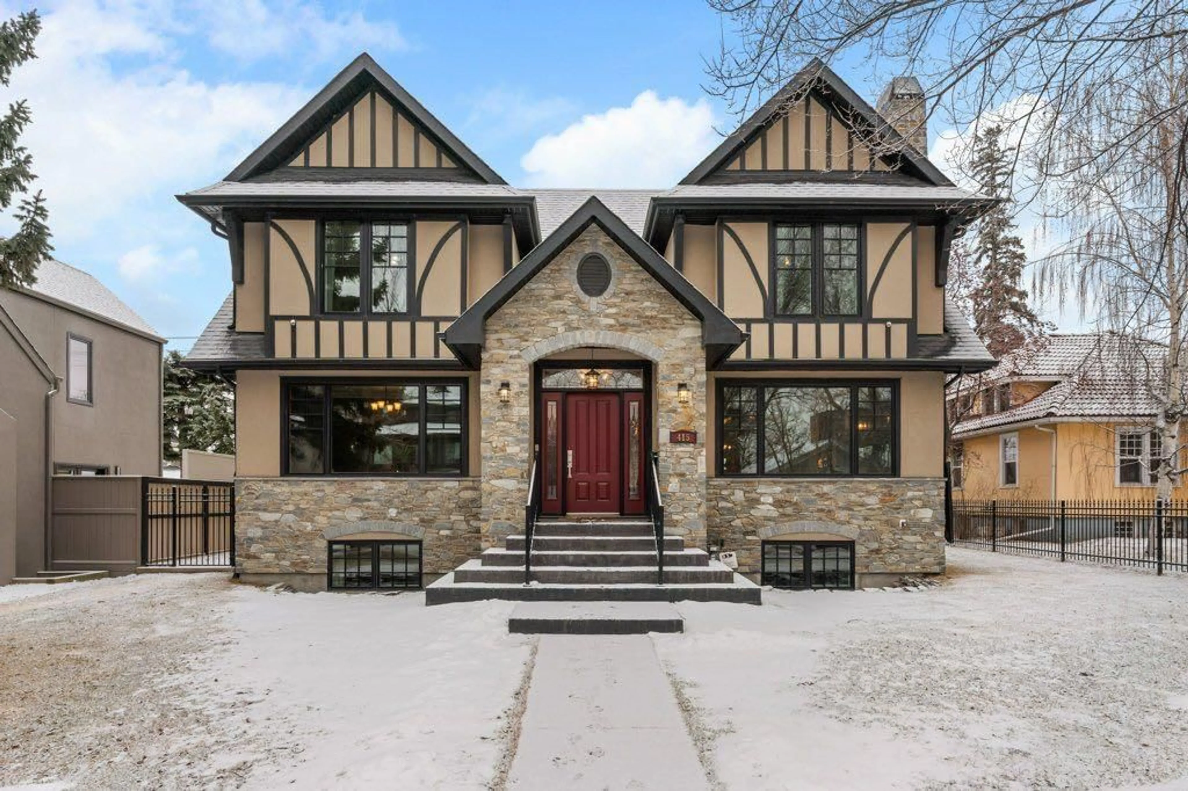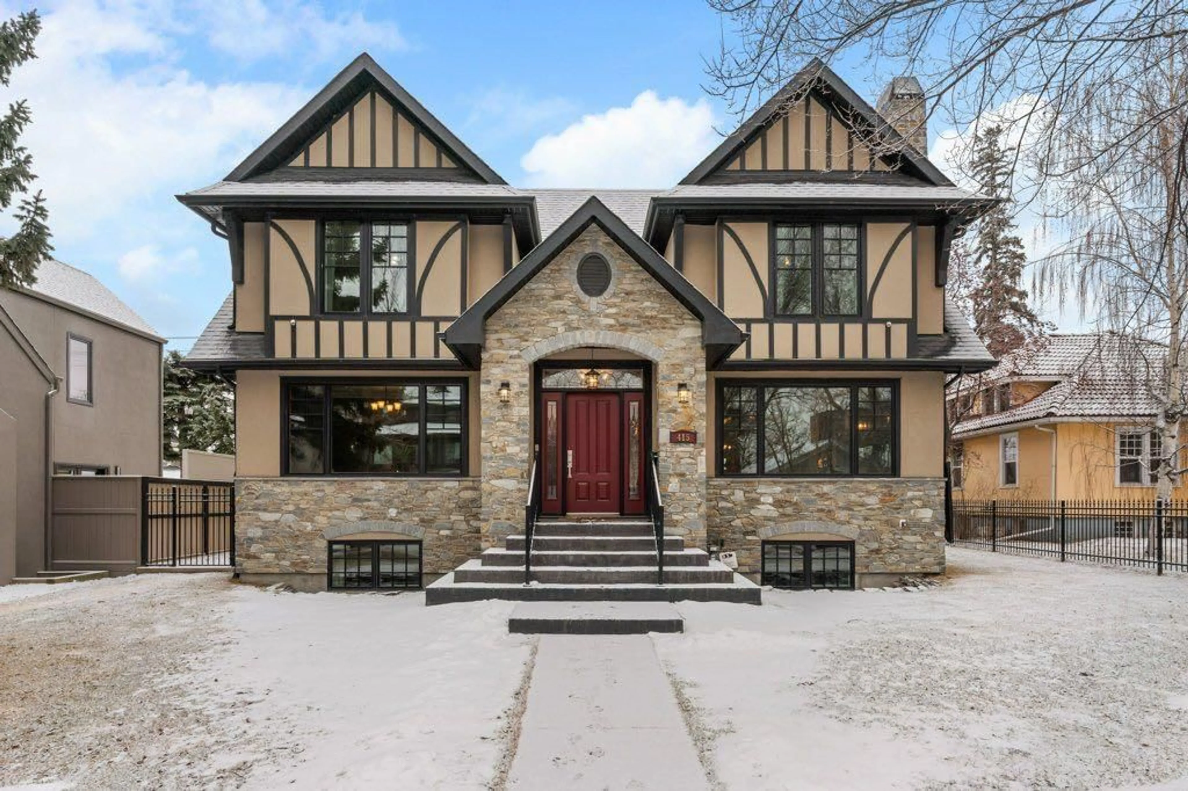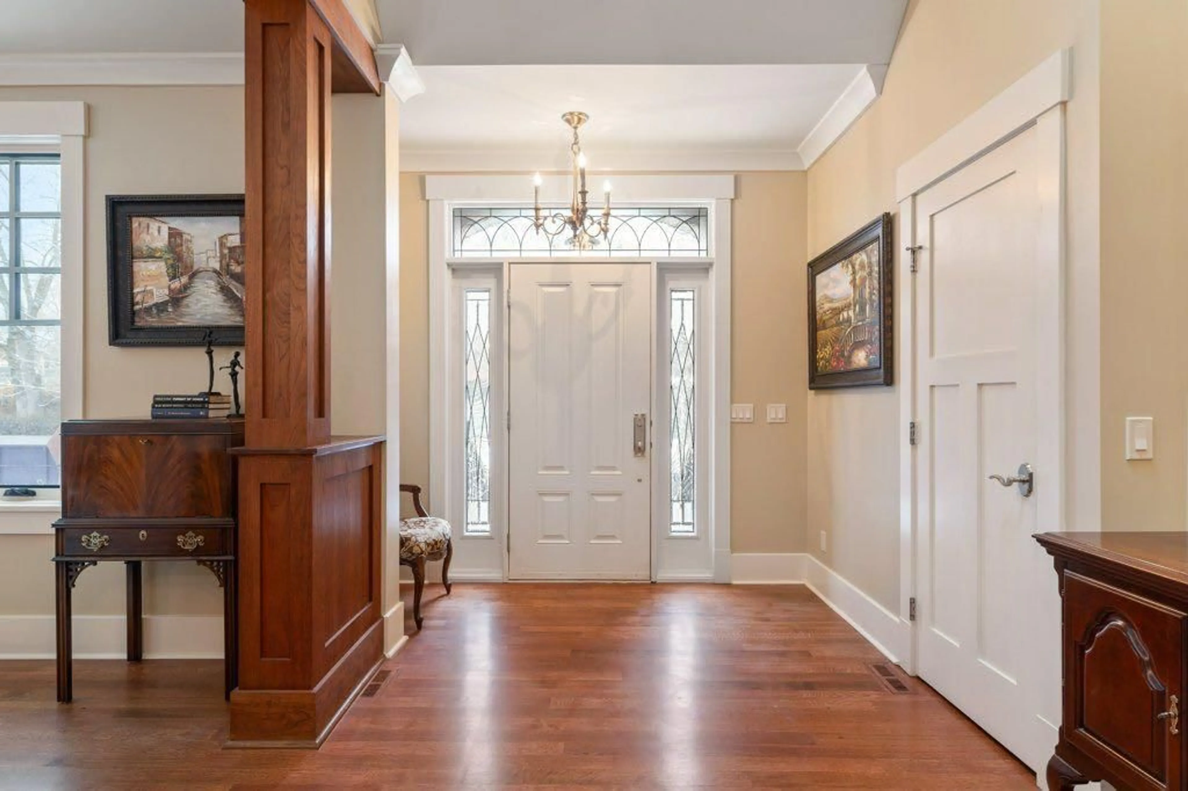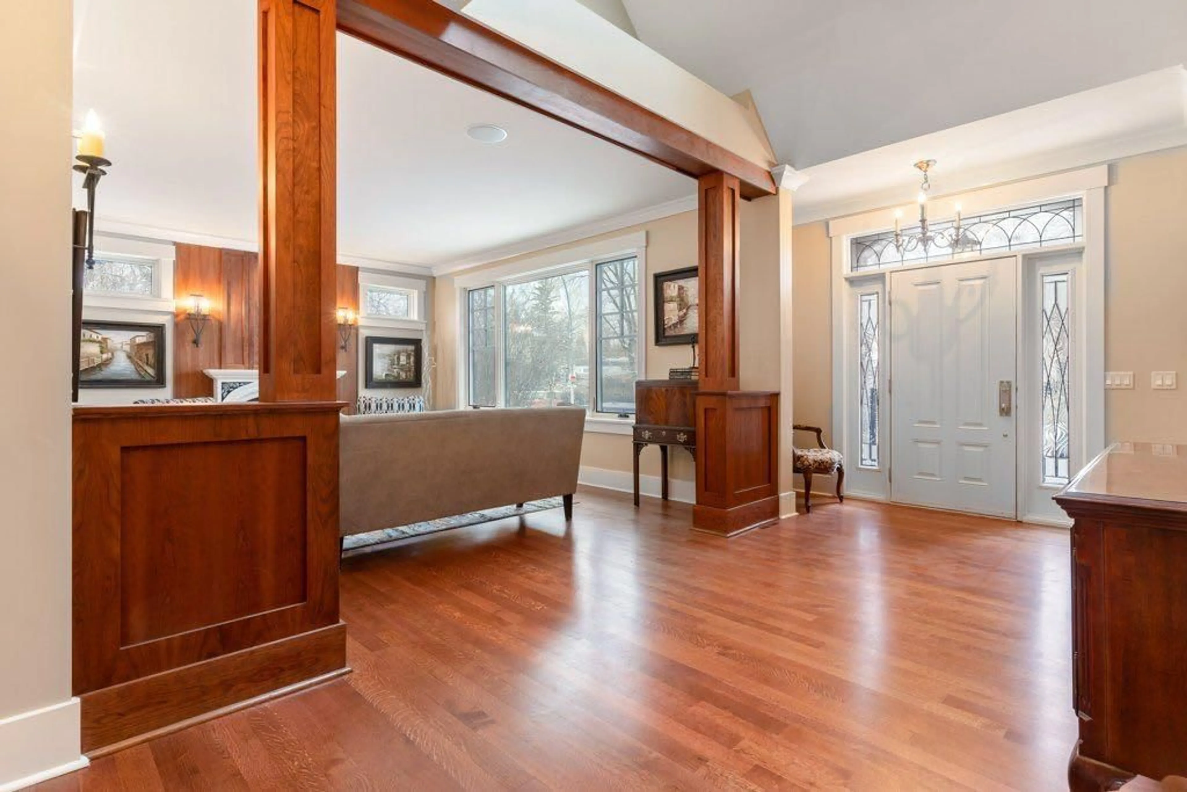415 Roxboro Rd, Calgary, Alberta T2S 0R5
Contact us about this property
Highlights
Estimated ValueThis is the price Wahi expects this property to sell for.
The calculation is powered by our Instant Home Value Estimate, which uses current market and property price trends to estimate your home’s value with a 90% accuracy rate.Not available
Price/Sqft$939/sqft
Est. Mortgage$13,743/mo
Tax Amount (2024)$17,188/yr
Days On Market42 days
Description
Nestled in the prestigious Roxboro community, this exceptional residence at 415 Roxboro Drive SW presents a rare opportunity to own a masterfully crafted home in one of Calgary's most coveted neighbourhoods. This distinguished property seamlessly blends timeless elegance with modern convenience, creating an ambiance of sophisticated comfort that welcomes you from the moment you arrive. The heart of this magnificent home showcases impeccable attention to detail with custom cherrywood millwork throughout, lending a warm, rich character to every room. This bespoke craftsmanship is complemented by the stunning finished on-site, quarter-sawn white oak hardwood floors that flow gracefully through the main living areas. The upper level presents three generously proportioned bedrooms, each designed as a private sanctuary with its own full ensuite bathroom. This thoughtful layout ensures privacy and convenience for family members and guests alike, offering a perfect balance of togetherness and personal space that defines truly exceptional floor plans. The lower level reveals a fully finished basement featuring heated floors that provide welcoming warmth during Calgary's cooler months. This comfortable retreat space expands the home's living area, offering versatile options for entertainment, recreation, or additional guest accommodations. The independent entrance with a walk-up to grade basement is a very rare feature in this mature neighbourhood. The gourmet kitchen serves as a culinary showpiece, where the exquisite cherrywood cabinetry creates a stunning backdrop for entertaining or family gatherings. Large windows throughout the home frame picturesque views while filling the interior with natural light, highlighting the superior craftsmanship evident in every corner. Situated in the highly desirable Roxboro neighbourhood, this property affords residents the perfect blend of serene residential living with convenient proximity to downtown Calgary, the Elbow River pathways, and the countless amenities of nearby Mission and 4th Street. The established neighbourhood offers a distinguished community atmosphere with mature landscaping and a strong sense of place. This residence represents not merely a home, but a lifestyle – one where quality construction meets thoughtful design to create spaces that nurture both everyday living and special occasions. We invite you to experience firsthand the exceptional quality and undeniable presence of 415 Roxboro Drive SW, where luxury isn't just a feature, but a foundation.
Property Details
Interior
Features
Main Floor
Living Room
14`1" x 16`11"Dining Room
14`7" x 12`2"Office
10`11" x 14`6"Great Room
14`9" x 13`10"Exterior
Features
Parking
Garage spaces 3
Garage type -
Other parking spaces 0
Total parking spaces 3
Property History
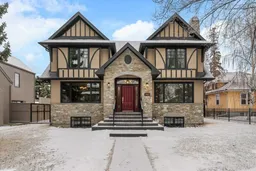 46
46
