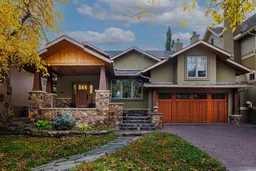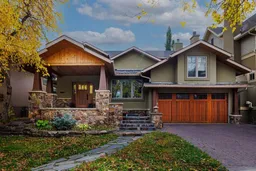Welcome to this beautifully designed 3-bedroom, 3-bathroom home in the highly desirable community of Roxboro, Calgary. This thoughtfully laid-out property offers exceptional flexibility, with one bedroom on each level, creating a perfect blend of privacy and connectivity.
The main floor features an open-concept living space, ideal for entertaining and everyday living. A spacious bedroom on this level is perfect for guests or as a dedicated office. The upper level is a luxurious primary suite, a true sanctuary with a private balcony where you can unwind in your own hot tub while enjoying serene views of the backyard. The suite also includes a well-appointed ensuite bathroom and ample closet space.
The fully finished basement expands the home’s versatility, featuring two large recreation rooms. These spaces are perfect for a media room, home gym, playroom, or additional family gathering areas. The basement bedroom is spacious and has its own bathroom, providing comfort and privacy for family members or guests.
Outside, the south-facing backyard captures sunlight all day, offering a lovely space for gardening, outdoor dining, or simply soaking up the sun. This home’s prime location on a quiet, tree-lined street in Roxboro means you're just steps from the river, parks, and scenic trails, and minutes from Calgary’s vibrant downtown core.
Inclusions: Dishwasher,Garage Control(s),Gas Stove,Microwave,Oven,Range Hood,Refrigerator,Window Coverings
 26
26



