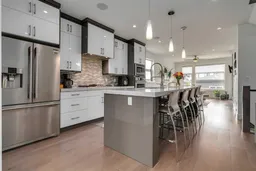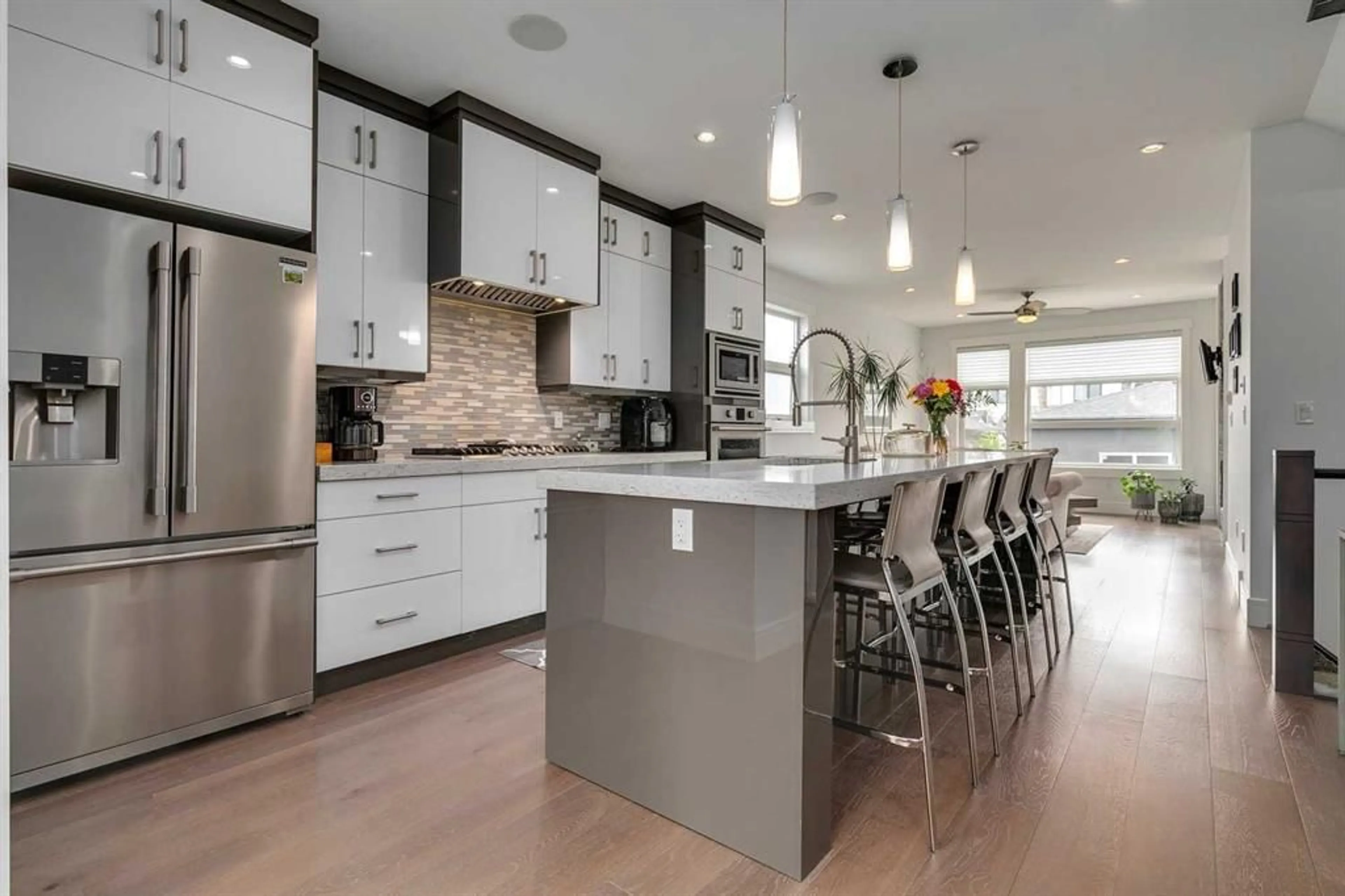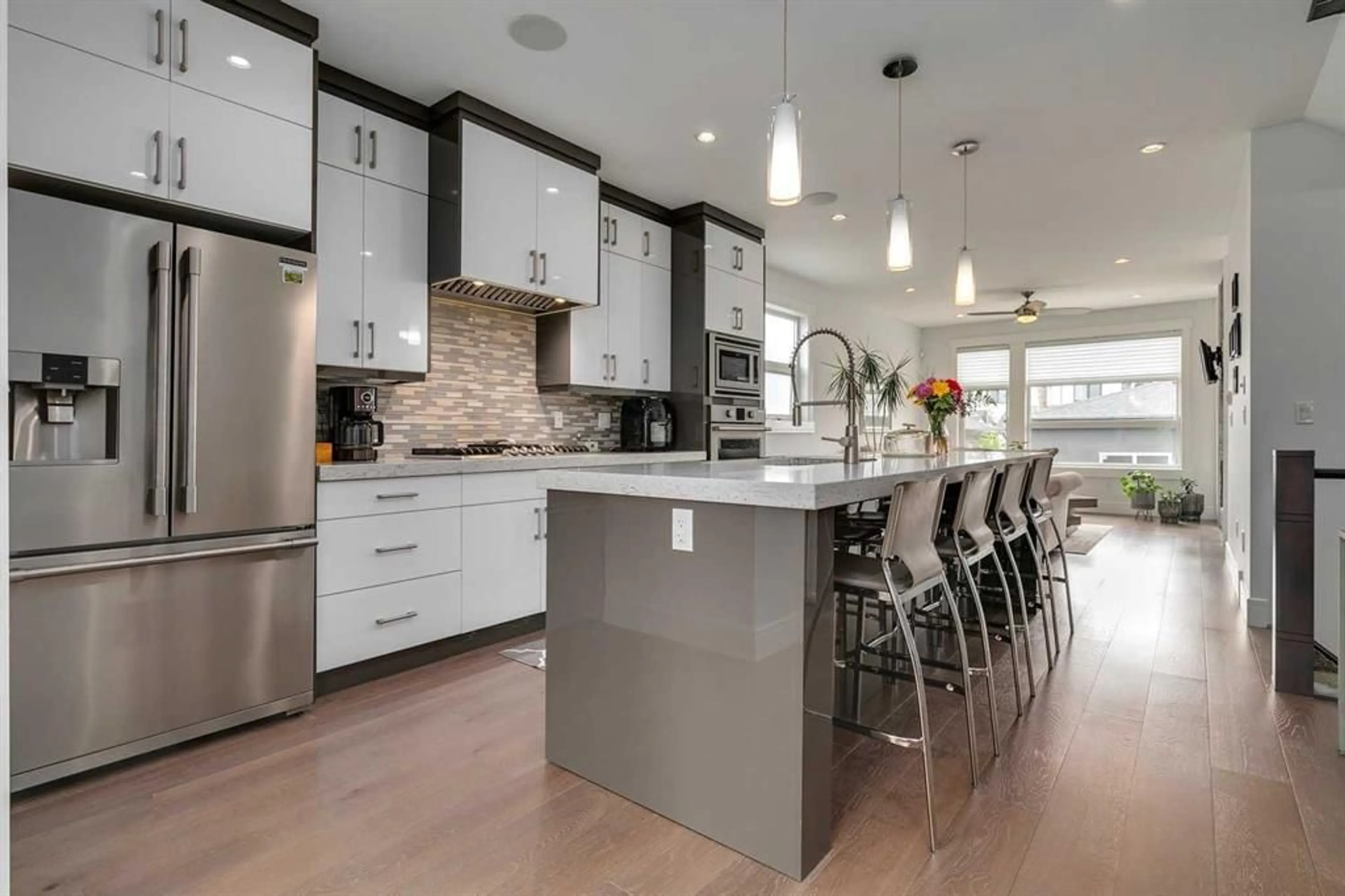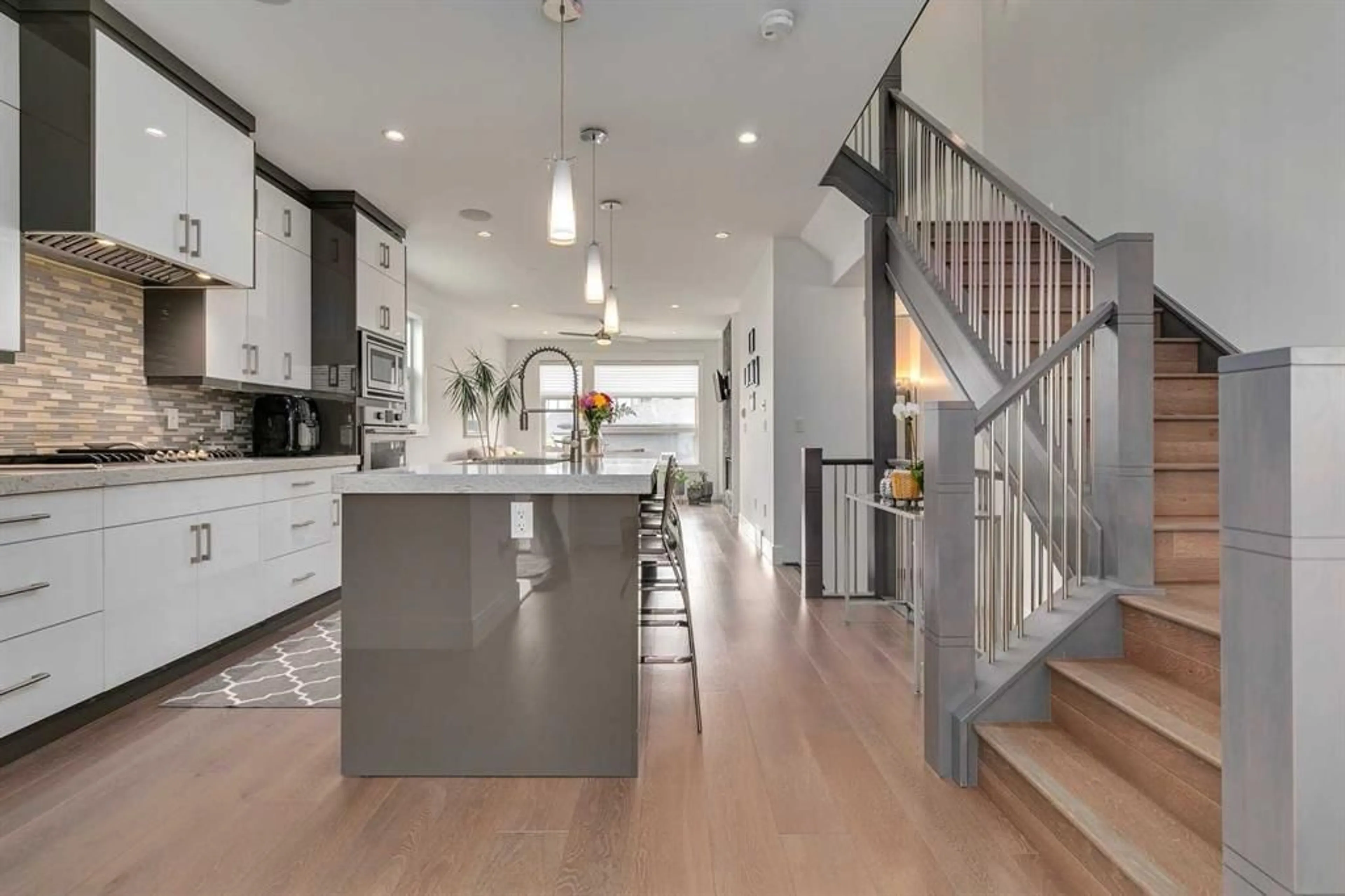944 43 St, Calgary, Alberta T3C 1Z7
Contact us about this property
Highlights
Estimated valueThis is the price Wahi expects this property to sell for.
The calculation is powered by our Instant Home Value Estimate, which uses current market and property price trends to estimate your home’s value with a 90% accuracy rate.Not available
Price/Sqft$481/sqft
Monthly cost
Open Calculator
Description
Built in 2016, this gorgeous 2-storey home in Calgary's mature Rosscarrock community showcases modern finishes throughout and offers the perfect blend of style and functionality. Featuring 10' ceilings, in-ceiling speakers, hardwood flooring and freshly painted interior, the main floor stuns with engineered hardwood flooring, a spacious living room with built-in shelving and gas fireplace, a dedicated dining area with an updated chandelier, and a chef’s kitchen complete with granite countertops, stainless steel appliances including a gas stove and in-wall oven, and a large island with breakfast bar. A well-designed mudroom with hooks, bench, and storage leads to the fully fenced backyard and double detached garage off the back lane. Upstairs, the tray-ceiling primary suite impresses with a massive ensuite featuring in-floor heat, a skylight, dual granite-topped vanities, a large tiled shower, and a deep jet tub. Two additional bedrooms, a full tiled bathroom with granite counters and tub/shower combo, and a laundry room with granite counters & storage cabinets complete the upper level. The fully developed basement offers a stunning wet bar with wine fridge, built-in wine rack, and granite counters, a second gas fireplace with built-in shelving, a fourth bedroom with walk-in closet, and a full bathroom with granite counters and tub/shower combo. Enjoy the comfort of a brand new central air conditioner, plus a private (fully fenced) backyard patio perfect for relaxing or entertaining. Just a few houses from parks and minutes to grocery stores, the LRT, and the library, with quick access to both downtown and the mountains, this home is also near great schools like Calgary Arts Academy (4–9), St. Michael (K–9), Vincent Massey (7–9), and Central Memorial High School, making it an exceptional opportunity in a prime location. Book your showing today!
Property Details
Interior
Features
Main Floor
2pc Bathroom
5`2" x 4`11"Dining Room
11`11" x 11`4"Kitchen
13`9" x 15`1"Living Room
13`10" x 18`6"Exterior
Features
Parking
Garage spaces 2
Garage type -
Other parking spaces 0
Total parking spaces 2
Property History
 48
48





