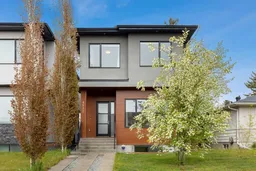Extremely well cared for detached home in Rosscarrock across from St. Michael School. This 4 bedroom fully finished home presents with all the trimmings you would come to expect in a home of this caliber. The main floor has a bright and open floor plan with a cozy living room, spacious kitchen, formal dining area and separated main floor flex space. Upstairs you will find a flowing primary bedroom with French doors leading you to a sprawling ensuite with jetted tub and spacious walk in shower. The 2 additional upstairs bedrooms also provide ample space and storage areas with high end built in closet organizers. The basement is fully finished with a roughed in hydronic in floor heating system, a large media area, full bathroom. fourth bedroom and complete with a bar for entertaining. You will also enjoy the stylish zero maintenance back yard and countless area amenities.
Inclusions: Bar Fridge,Built-In Oven,Central Air Conditioner,Dishwasher,Dryer,Gas Cooktop,Microwave,Range Hood,Refrigerator,Washer,Window Coverings
 50
50


