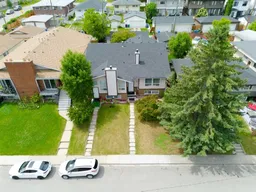Welcome to 1631 & 1633 40 Street SW — An extremely Rare 12 Bedroom Investment Opportunity in Rosscarrock! This spacious, incredibly well-designed full duplex features four separate units and 12 bedrooms boasting over 2,200 SqFt of living space. This is a fantastic opportunity for savvy investors or buyers looking to live in one unit while renting out the others.
Each side of the duplex offers an upper 3-bedroom, 1-bathroom unit with its own entrance, alongside a lower-level 3-bedroom, 1-bathroom illegal suite with a separate entrance. With four dedicated laundry rooms and ample storage throughout, the property maximizes functionality for tenants and owners alike.
Bright, generous windows on every level provide a welcoming, open feel that renters appreciate. The property also includes two double detached garages and additional street parking.
Located in the established community of Rosscarrock, this property is ideally positioned close to schools, shopping, parks, and playgrounds. It offers excellent commuter access with the LRT station nearby and downtown Calgary just minutes away.
Whether you’re looking to expand your rental portfolio or offset your mortgage by living on-site, this is a very rare and versatile opportunity in a fantastic inner-city location.
12 Bedroom investment opportunities like this don’t come along often — book your private showing today!
Inclusions: Dishwasher,Electric Stove,Microwave,Microwave Hood Fan,Refrigerator,Washer/Dryer,Window Coverings
 48
48


