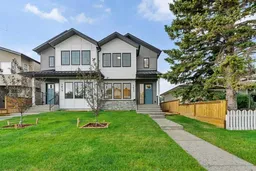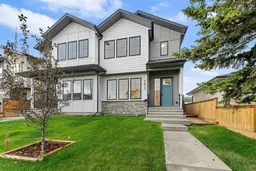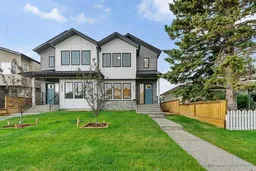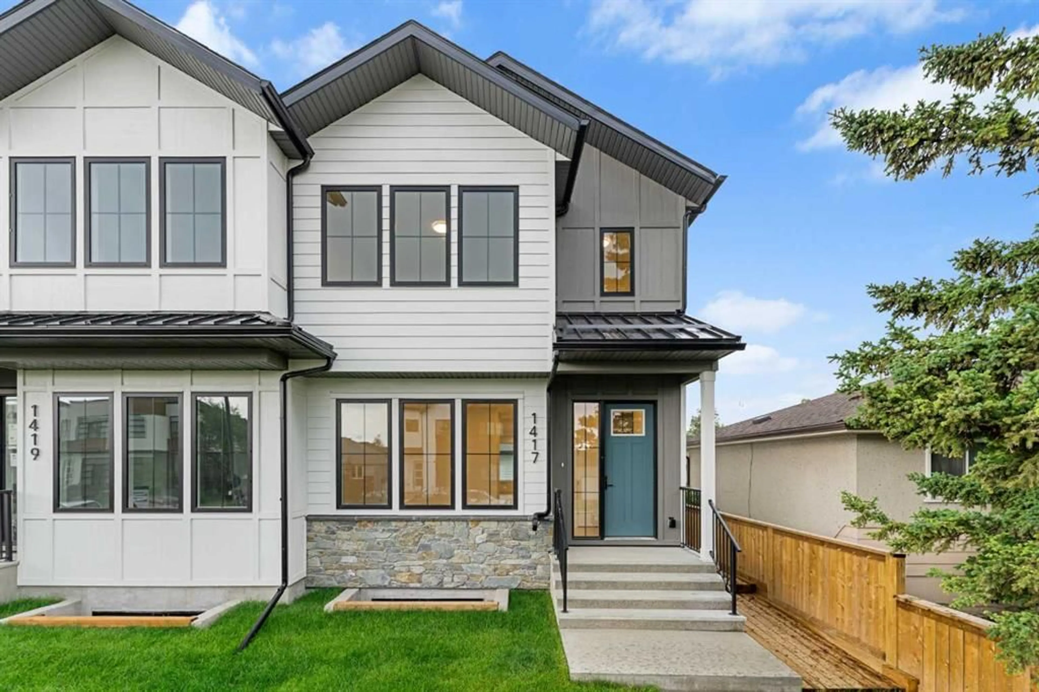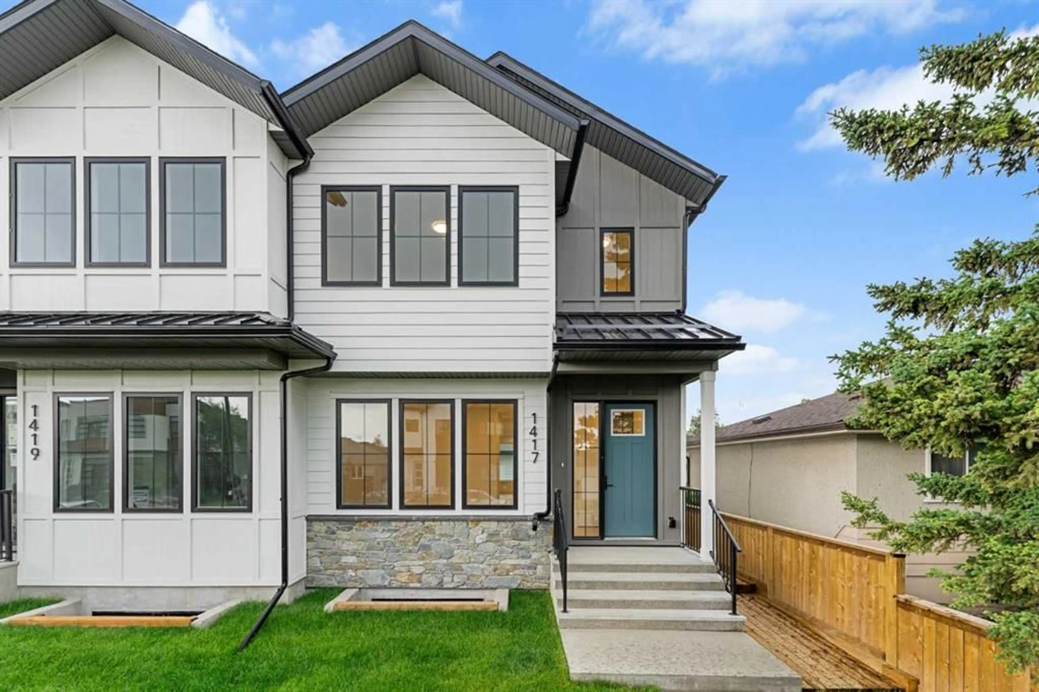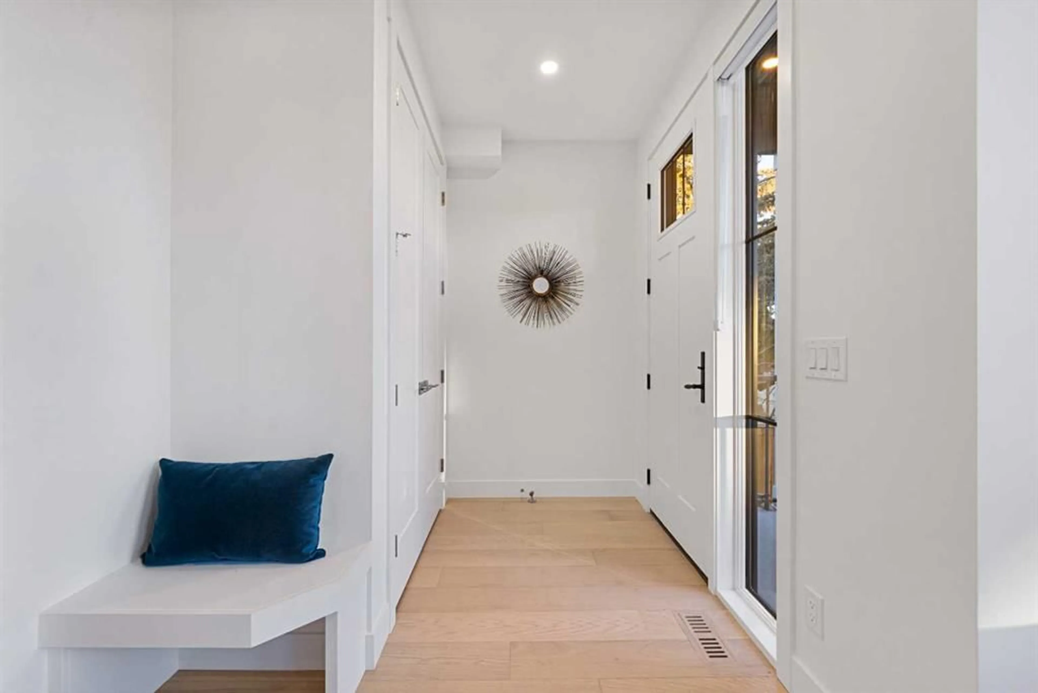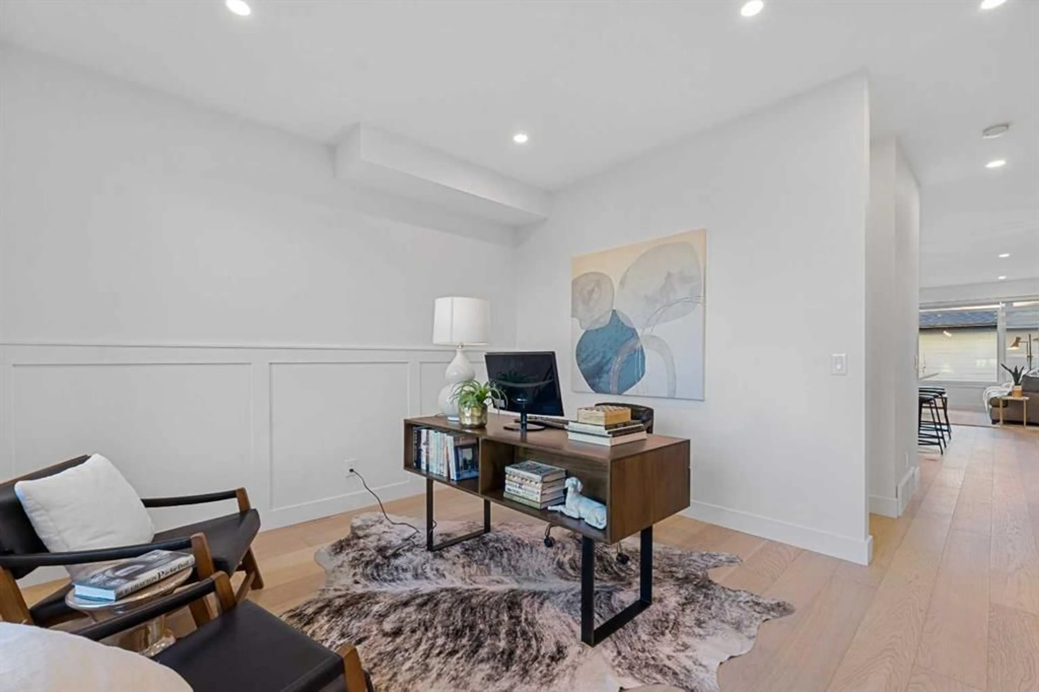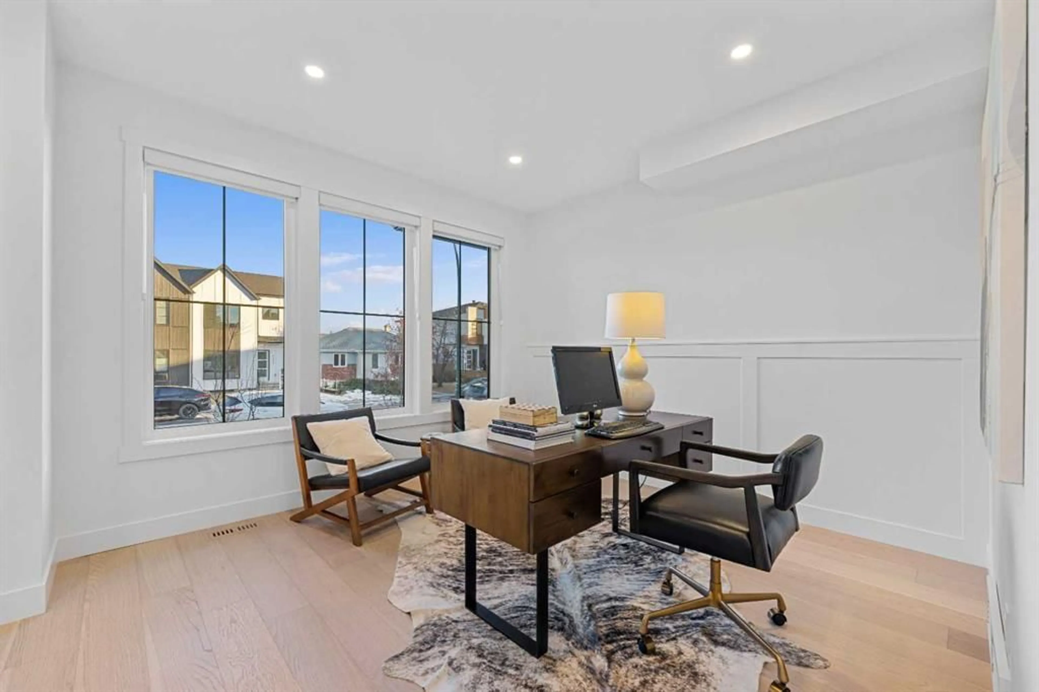1417 41 St, Calgary, Alberta T3C 1X7
Contact us about this property
Highlights
Estimated ValueThis is the price Wahi expects this property to sell for.
The calculation is powered by our Instant Home Value Estimate, which uses current market and property price trends to estimate your home’s value with a 90% accuracy rate.Not available
Price/Sqft$502/sqft
Est. Mortgage$4,507/mo
Tax Amount (2024)$4,567/yr
Days On Market19 days
Total Days On MarketWahi shows you the total number of days a property has been on market, including days it's been off market then re-listed, as long as it's within 30 days of being off market.230 days
Description
OPEN HOUSE Saturday May 3, 12 - 3 PM. Brand New Semi Detached Infill. Quality of Construction is Apparent Throughout! Bright & Modern Interior complete with 9' Ceilings, Stunning Gas Fireplace and built in focal point. Dream Kitchen featuring Huge Quarts Island, Canadian Made Echo Custom Cabinets and 2 Pantry's! Upstairs offers huge primary bedroom with Vaulted Ceilings, walk in closet, ensuite with dual sinks, private toilet, comfortably sized shower and separate soaker tub. Upper level laundry room complete with a soaker sink. Legal lower suite offering an additional 915 square feet! Incredible opportunity to move into your dream home now, with the benefits of a mortgage helper. Legal lower suite includes a private entrance, large windows, in floor heat, laundry room, full sized linen closet and walk in closet in the bedroom. Designed to function as a comfortable self contained living space. Offering a thoughtful layout, with the potential to seamlessly open the lower level to become part of the home if the in-law, nanny or income suite is no longer desired. This Incredible home is equip with a 75 Gallon Hot water Tank, Large Back Deck and is located walking distance to amenities and transit!
Property Details
Interior
Features
Upper Floor
Laundry
4`11" x 7`8"4pc Bathroom
8`8" x 4`11"5pc Ensuite bath
8`5" x 16`7"Bedroom
10`6" x 12`9"Exterior
Features
Parking
Garage spaces 2
Garage type -
Other parking spaces 0
Total parking spaces 2
Property History
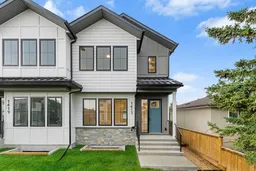 50
50