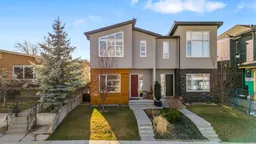Stylish Inner-City Living in Rosscarrock | 4 Bed + Office | Finished Basement | In-Floor Heating | A/C | Double Garage + Storage Upgrades
Discover elevated living in the heart of Rosscarrock with this beautifully designed half duplex, offering over 2,700 sq ft of total living space across three levels. Built in 2019, this 4-bedroom + office, 3.5-bathroom home perfectly blends modern comfort, thoughtful design, and an unbeatable location just minutes from downtown Calgary.
Step inside to soaring 10-foot ceilings, rich hardwood flooring, and an open-concept main floor bathed in natural light. The living room is anchored by a stunning gas fireplace with built-ins, and large windows provide tranquil views of the private, professionally landscaped backyard — your own urban sanctuary.
The heart of the home is the gourmet kitchen, featuring full-height European cabinetry, sleek finishes, and plenty of space for cooking and entertaining. A dedicated home office adds versatility for remote work or study.
Upstairs, the vaulted primary suite feels like a true retreat, complete with a spa-inspired 5-piece ensuite featuring a walk-in rain shower, freestanding soaker tub, in-floor heating, and a generous walk-in closet. Two additional bedrooms, a full bathroom, and an upper floor laundry room offer functionality and ease for everyday living.
The fully finished basement expands your space with a spacious rec area, wet bar, roughed-in in-floor heating, a 4th bedroom, and another full bath—ideal for guests, teens, or extended family.
Additional highlights include air conditioning, custom window coverings, a double detached garage with high-end metal roof racking for additional storage (included in the sale), and Google Nest door locks for modern convenience.
Located just steps from shopping, schools, LRT access, and only minutes to the downtown core, this home offers the best of inner-city convenience without sacrificing space or style. Whether you're a working professional seeking a stylish, low-maintenance lifestyle or a growing family wanting room to live, work, and play—this is the one.
Inclusions: Central Air Conditioner,Dishwasher,Freezer,Garage Control(s),Induction Cooktop,Microwave,Oven-Built-In,Range Hood,Refrigerator,Washer/Dryer,Window Coverings
 50
50


