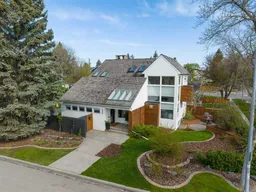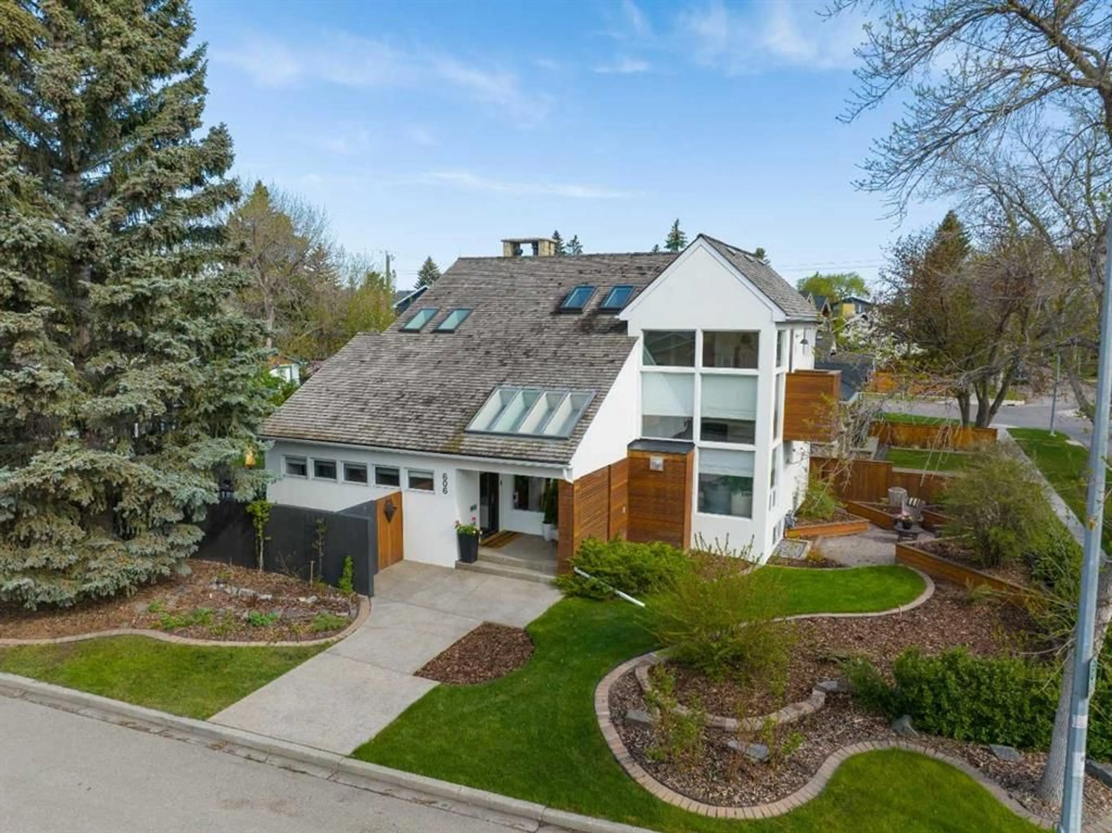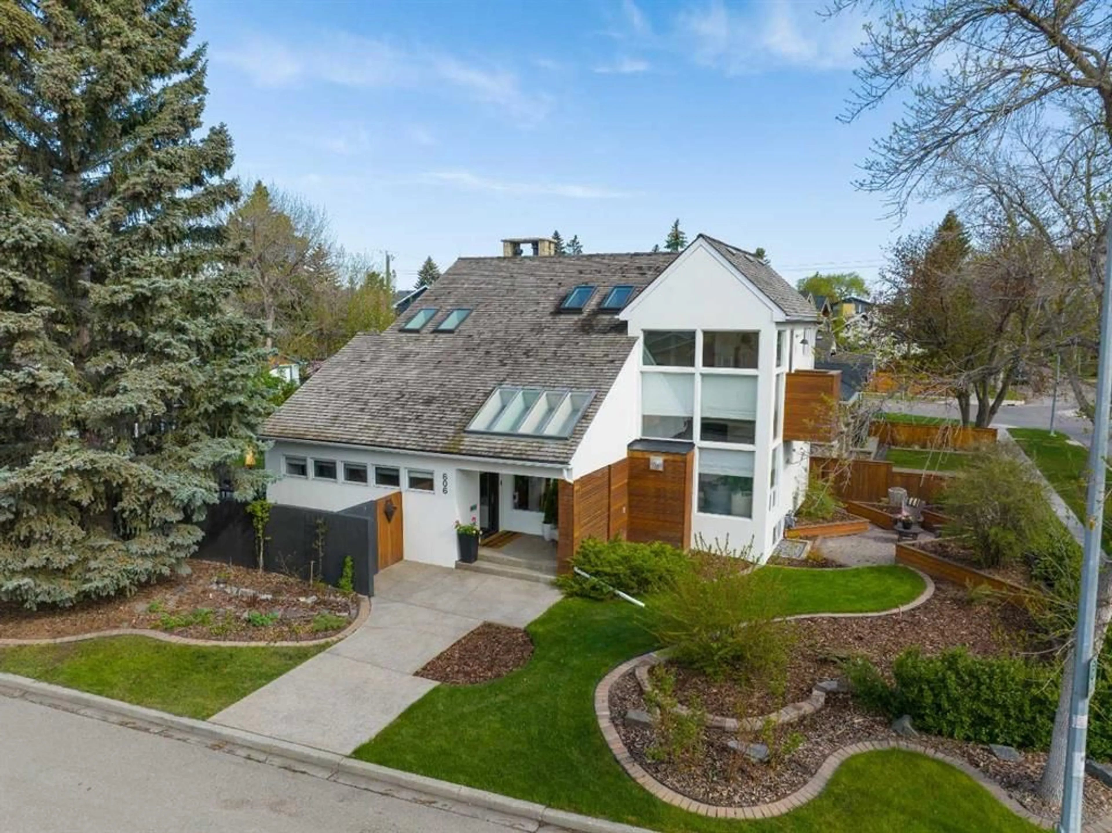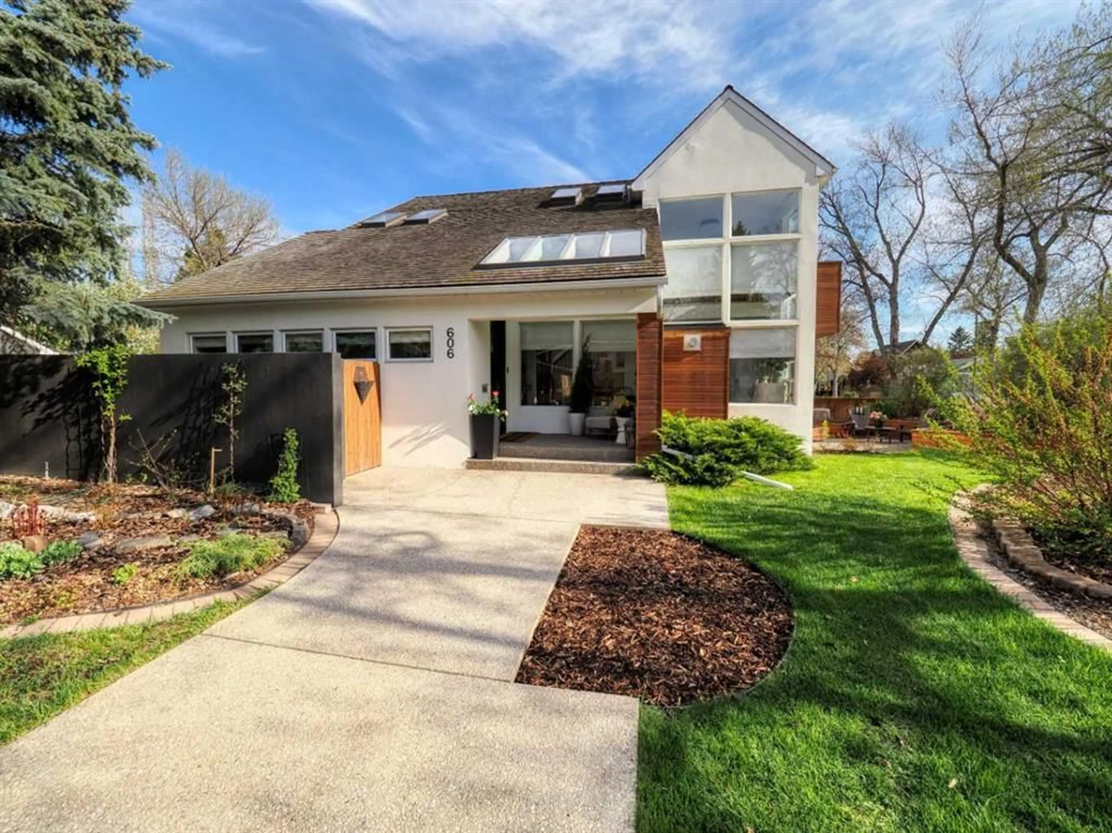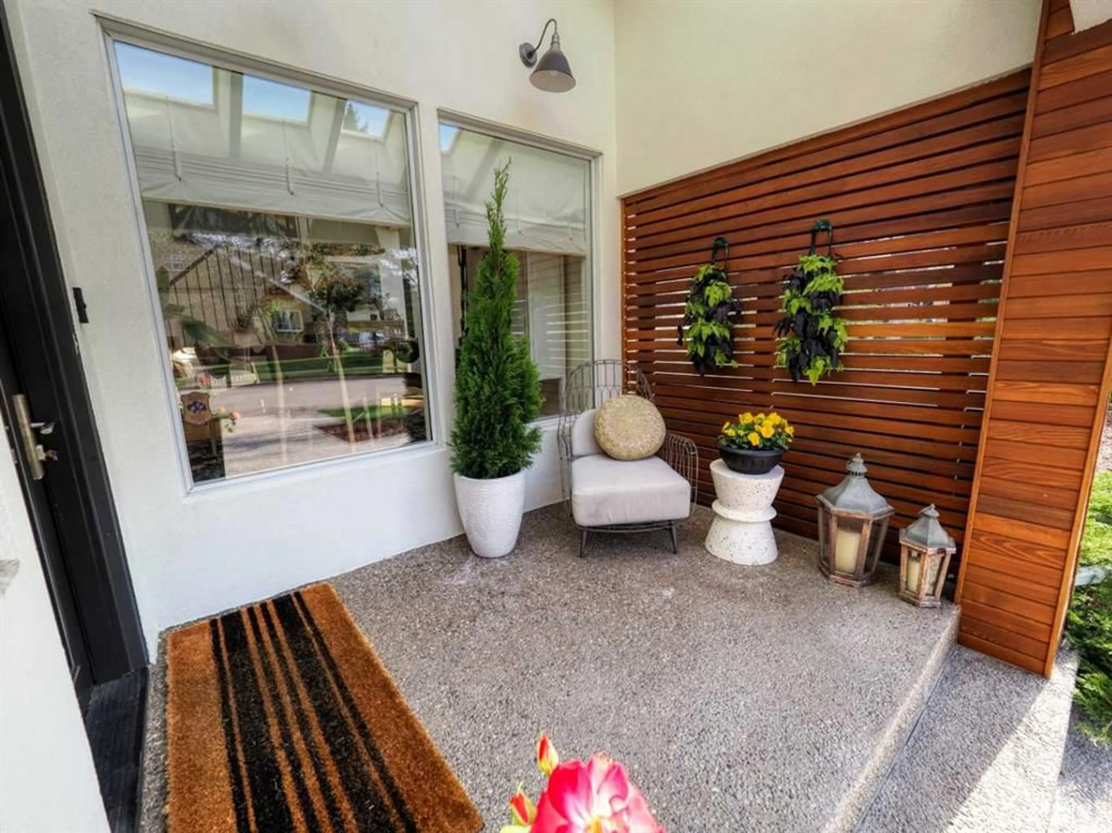606 Alexander Cres, Calgary, Alberta t2m4t3
Contact us about this property
Highlights
Estimated valueThis is the price Wahi expects this property to sell for.
The calculation is powered by our Instant Home Value Estimate, which uses current market and property price trends to estimate your home’s value with a 90% accuracy rate.Not available
Price/Sqft$1,049/sqft
Monthly cost
Open Calculator
Description
Experience refined living in this exquisitely renovated home, proudly featured in Canadian House & Home. Situated on a generous 6738 square foot corner lot with a beautifully landscaped, west-facing backyard, this 2,000 sq ft residence offers the perfect blend of serenity and urban convenience—ideal for families or professional couples seeking a peaceful retreat near Calgary’s vibrant core. Renovated to the highest standards by Cortina Crafted Homes, the home showcases a contemporary open-concept layout centered around a chef-inspired kitchen—perfect for both entertaining and everyday living. The main living areas flow effortlessly, accentuated by soaring ceilings, multiple skylights, and oversized windows that bathe the interior in natural light. Hardwood floors and a cozy fireplace add warmth and character throughout. Outdoor living is equally impressive, with a tranquil front patio and a spacious aggregate deck overlooking lush perennial gardens and mature trees—creating your own private oasis. Located just steps from the iconic Crescent Road with its panoramic city and mountain views, the home offers exceptional walkability—mere minutes from downtown, Kensington, Chinatown, and SAIT. Top-ranked schools, Foothills and Children’s Hospital and the University of Calgary are all within easy reach, making this a rare opportunity in one of Calgary’s most sought-after neighborhoods. Be sure to check out the video
Property Details
Interior
Features
Main Floor
Living Room
16`7" x 10`11"Kitchen
15`8" x 15`6"Dining Room
9`11" x 8`11"Foyer
7`5" x 6`7"Exterior
Features
Parking
Garage spaces 2
Garage type -
Other parking spaces 0
Total parking spaces 2
Property History
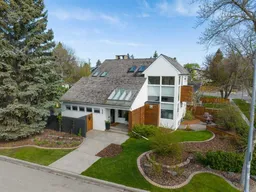 38
38