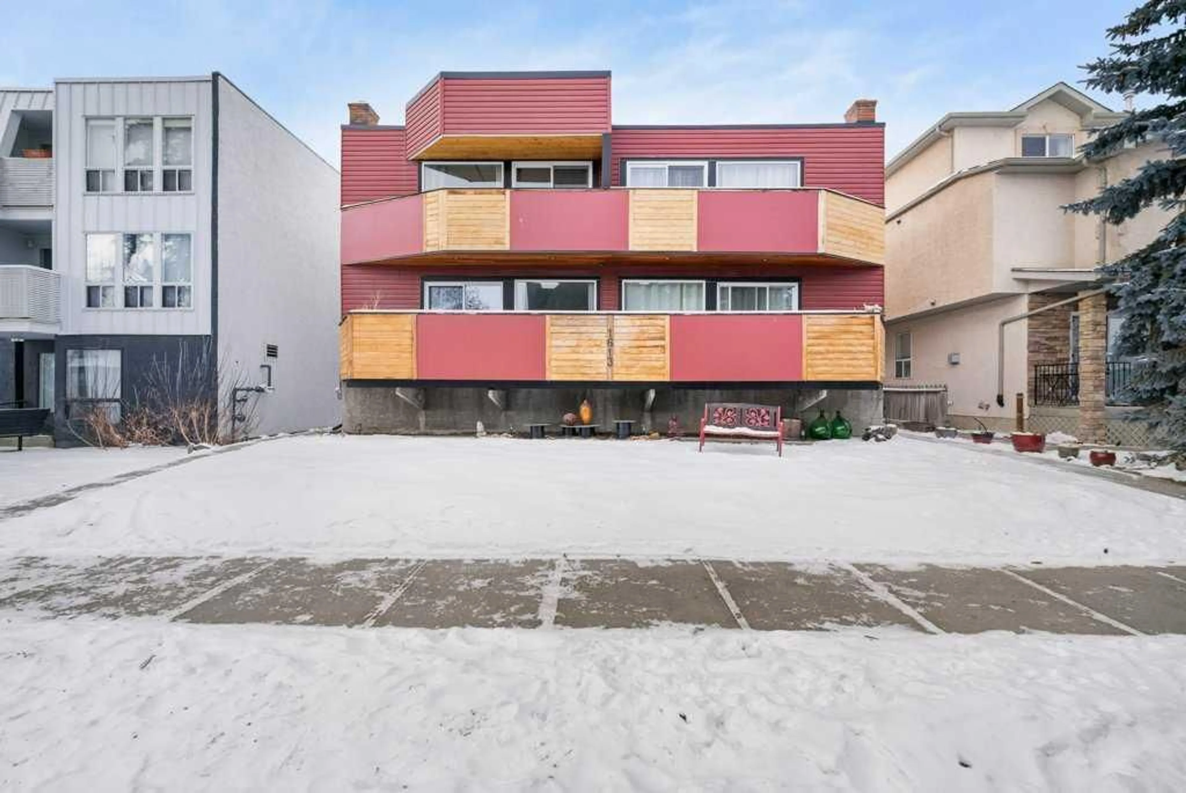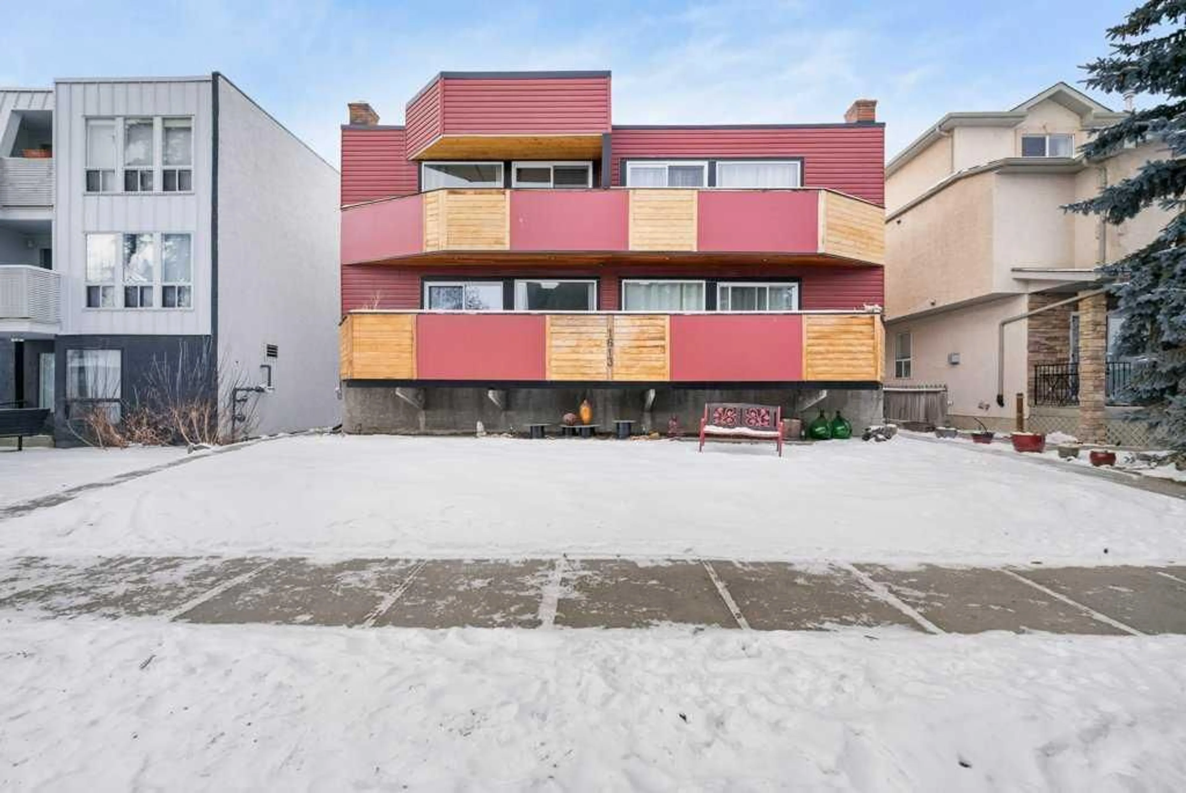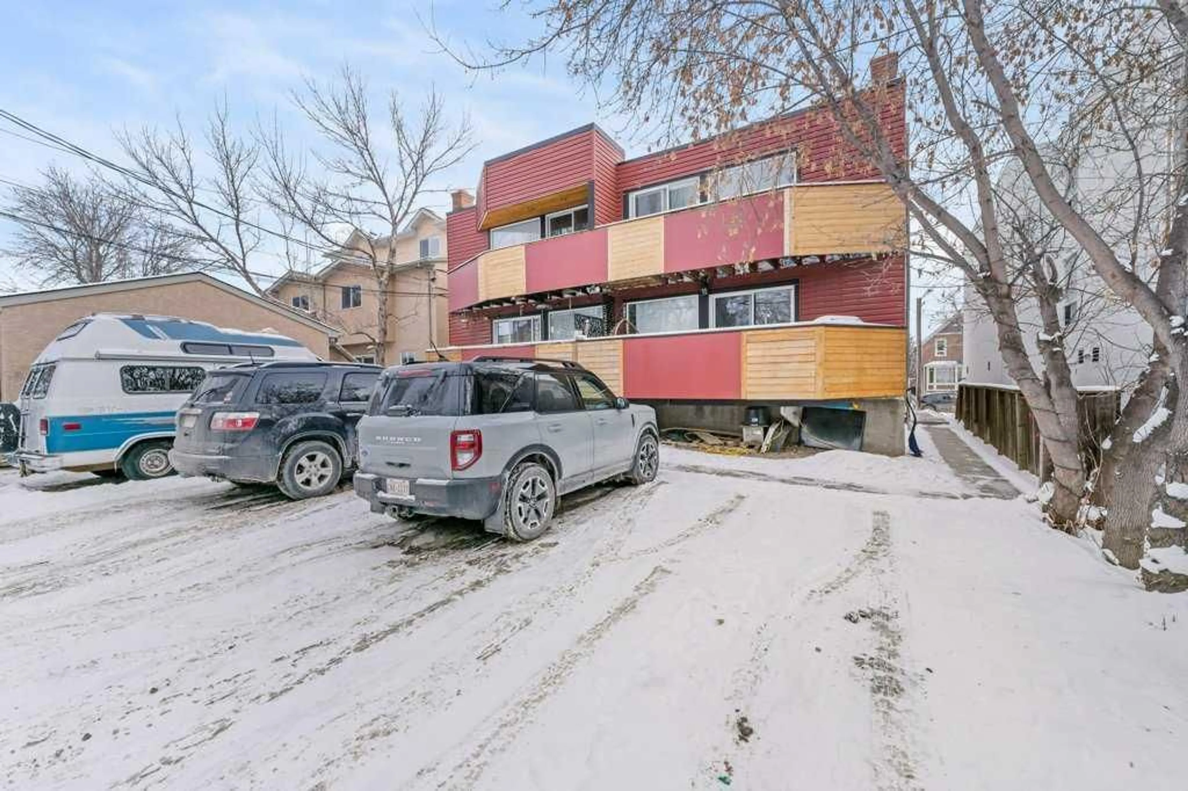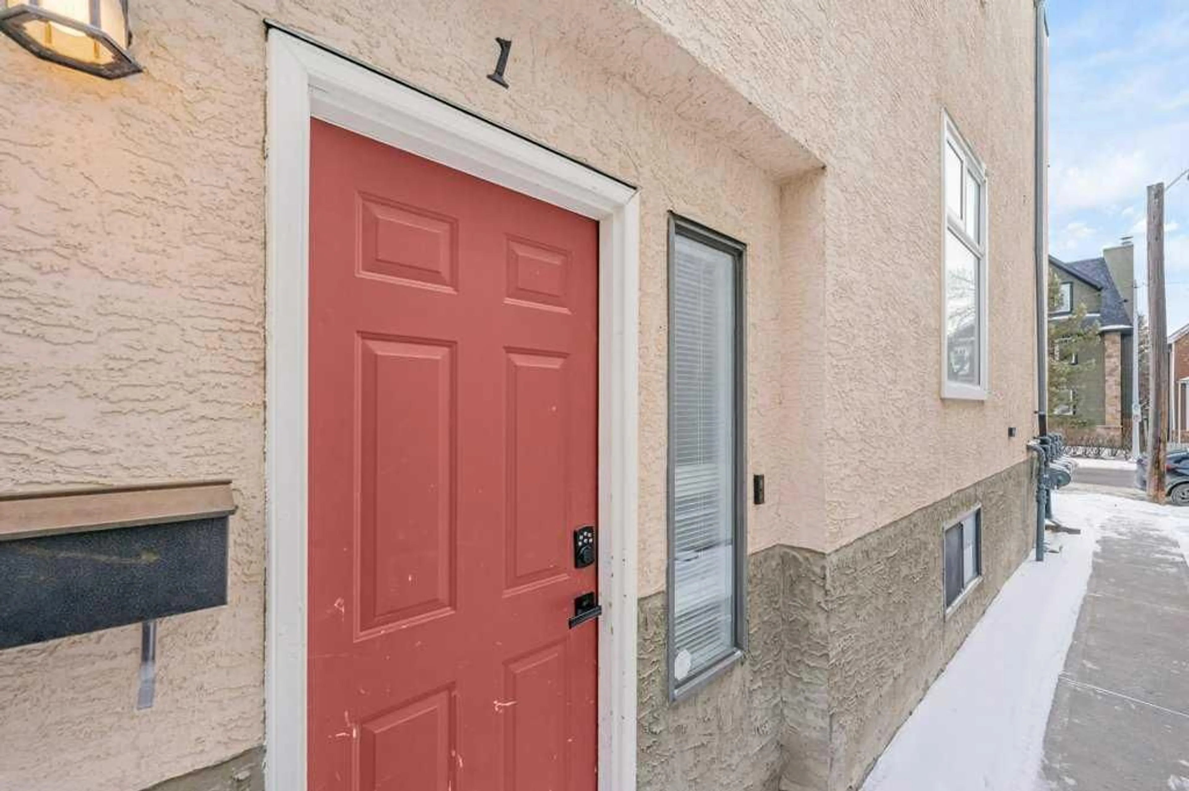1613 4 St #1, Calgary, Alberta T2M 2Z1
Contact us about this property
Highlights
Estimated ValueThis is the price Wahi expects this property to sell for.
The calculation is powered by our Instant Home Value Estimate, which uses current market and property price trends to estimate your home’s value with a 90% accuracy rate.Not available
Price/Sqft$394/sqft
Est. Mortgage$2,147/mo
Maintenance fees$250/mo
Tax Amount (2024)$2,542/yr
Days On Market43 days
Description
Welcome to the inner-city gem you've been waiting for! Nestled in the sought-after community of Rosedale, this spacious 2-bedroom + den, 2-bathroom townhome offers nearly 1,900 sq. ft. of living space in a well-maintained 4-plex complex with low condo fees of just $250/month. The bright and inviting main floor features an elegant kitchen with granite countertops, tile flooring, and rich hardwood throughout. The open-concept dining and living areas are perfect for entertaining, with a charming wood-burning brick fireplace as the centerpiece. Step out onto the covered balcony to enjoy your morning coffee or unwind in the evening. A 4-piece bathroom with granite countertops completes the main level. Upstairs, you'll find a generously sized second bedroom and a stunning loft-style primary suite featuring a second covered balcony, a walk-through closet, and a cheater-style 4-piece ensuite. The updated luxury vinyl plank flooring adds a modern touch to this stylish upper level. The fully developed basement provides even more living space, including a bright family room, a large den (easily convertible into a third bedroom), a wet bar, a dedicated laundry room, and ample storage. This home has been thoughtfully updated with a new washing machine, dishwasher, lighting fixtures, a hot water tank, and an upgraded upper-level bathroom, along with new shingles replaced in 2019. Ideally located just minutes from downtown, this home offers unbeatable access to shopping, public transit, parks, and schools. If you're looking for a blend of inner-city convenience, low-maintenance living, and timeless charm, this Rosedale townhome is a must-see!
Property Details
Interior
Features
Main Floor
4pc Bathroom
4`11" x 7`7"Dining Room
8`5" x 11`7"Kitchen
10`10" x 11`0"Living Room
19`3" x 11`8"Exterior
Features
Parking
Garage spaces -
Garage type -
Total parking spaces 1
Property History
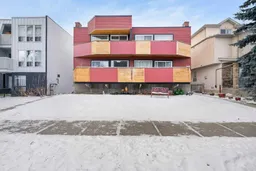 32
32
