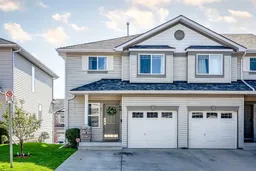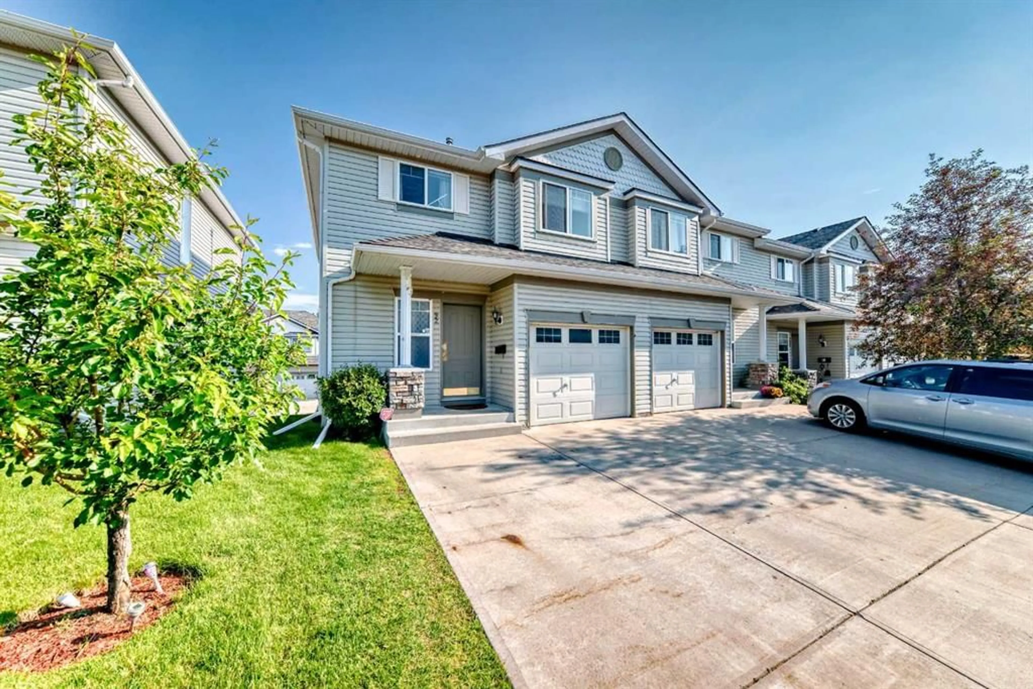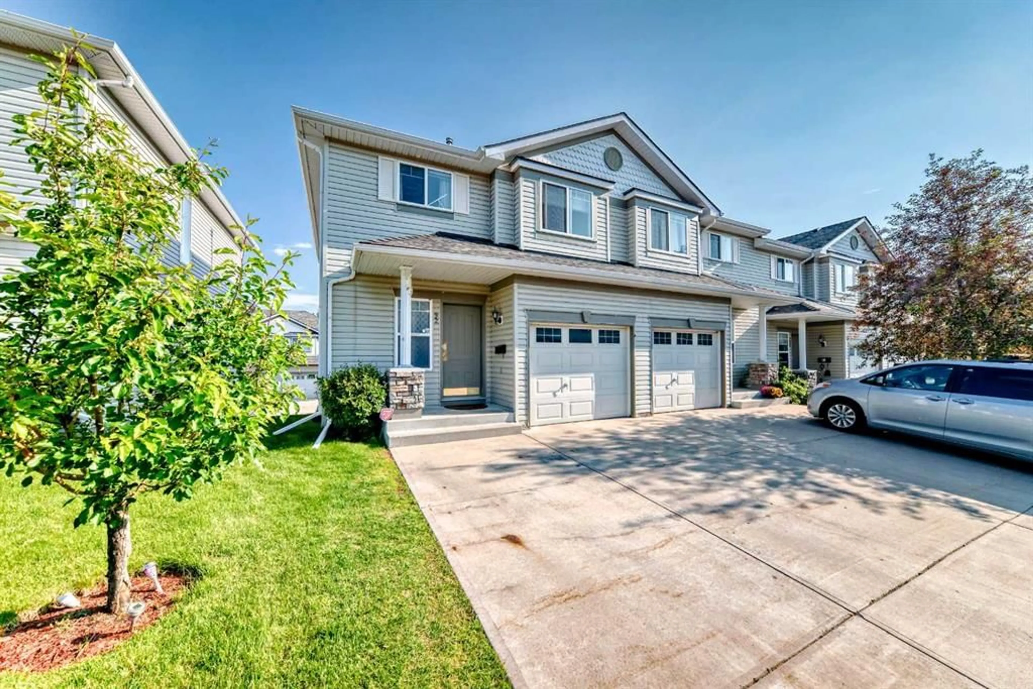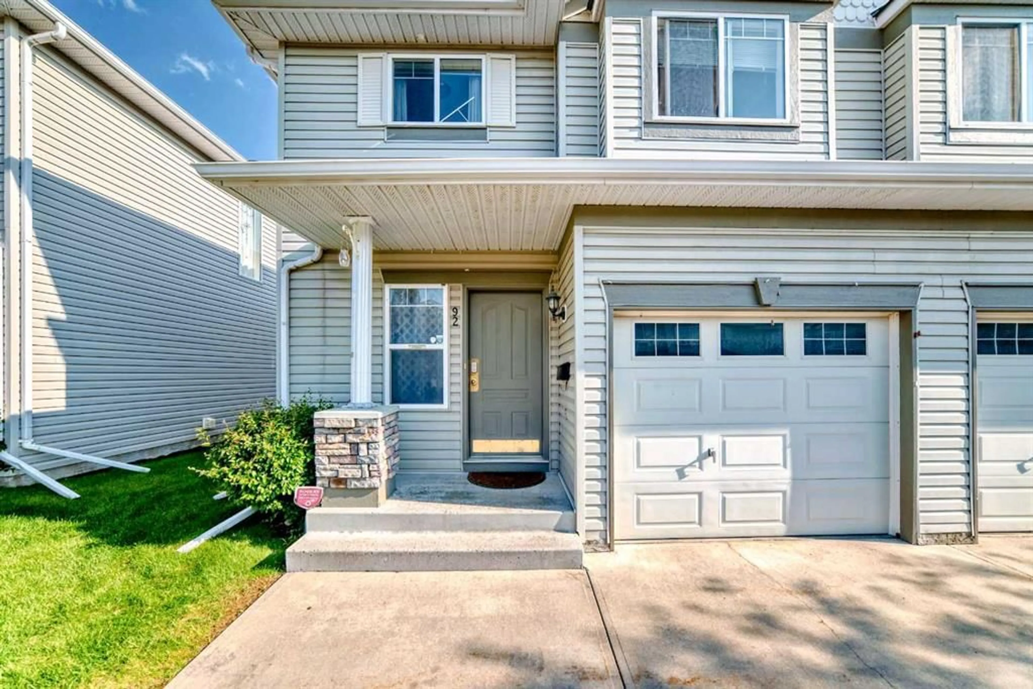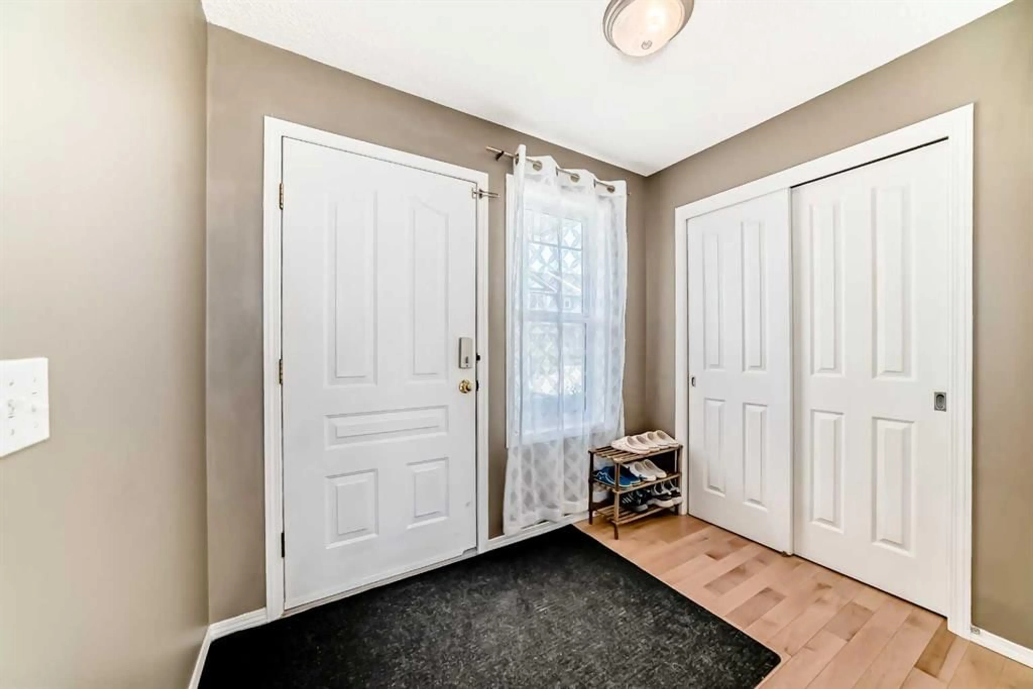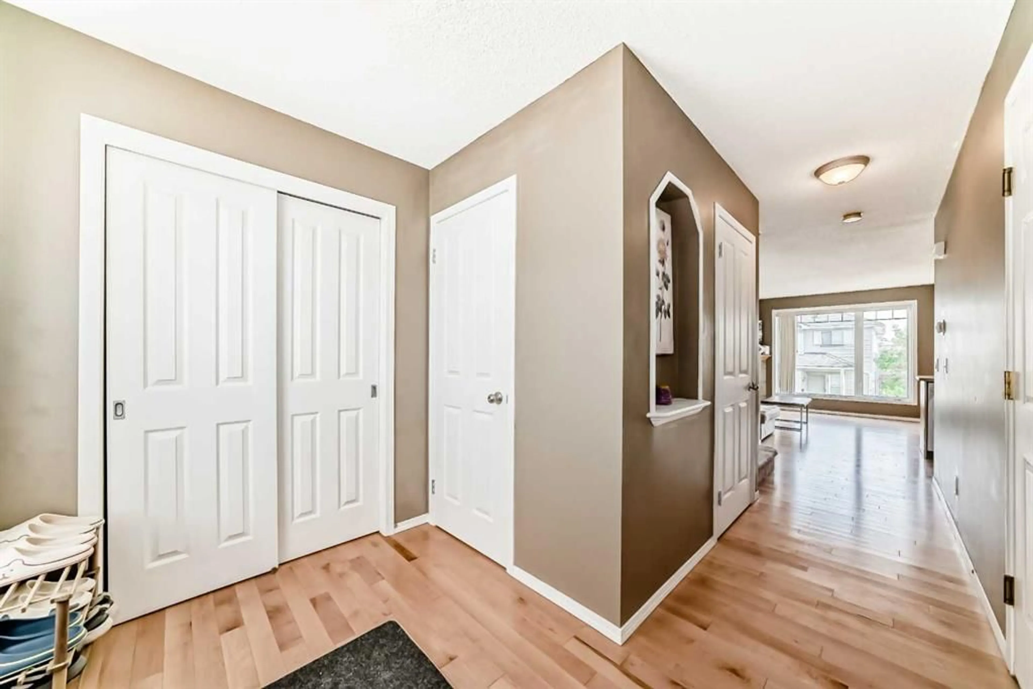92 Rocky Vista Cir, Calgary, Alberta T3G 5B9
Contact us about this property
Highlights
Estimated valueThis is the price Wahi expects this property to sell for.
The calculation is powered by our Instant Home Value Estimate, which uses current market and property price trends to estimate your home’s value with a 90% accuracy rate.Not available
Price/Sqft$377/sqft
Monthly cost
Open Calculator
Description
Welcome to 92 Rocky Vista Circle NW! This beautifully renovated, multi-level townhome offers over 1,900 sq.ft. of finished living space, featuring 3 spacious bedrooms, 1.5 bathroom, a single attached garage, central A/C, and a fully finished walk-out basement with a private backyard. Ideally located in the desirable community of Rocky Ridge, this home is within walking distance to the Tuscany C-Train Station and just 5 minutes from the Shane Homes YMCA, one of the largest and most fully equipped recreational facilities in Calgary. You'll also enjoy nearby parks, playgrounds, schools, community centers, and shopping. Inside, you’re welcomed by large windows and an open-concept layout that seamlessly connects the living room, dining area, and kitchen. The kitchen offers ample cabinetry, laminate countertops, a walk-in pantry, and a sit-up island—perfect for casual meals or entertaining. Step out onto the sunny south-facing deck, ideal for relaxing with a cold drink on a warm day. Upstairs, you'll find three generously sized bedrooms and a full 4-piece bathroom. The fully finished walk-out basement expands your living space with a large rec room, cozy living area, and a built-in bar—perfect for entertaining. This move-in-ready home offers flexibility, space, and unbeatable convenience—book your showing today!
Property Details
Interior
Features
Second Floor
4pc Bathroom
8`4" x 9`0"Bedroom
10`0" x 12`8"Bedroom - Primary
11`9" x 15`9"Bedroom
9`0" x 12`1"Exterior
Features
Parking
Garage spaces 3
Garage type -
Other parking spaces 0
Total parking spaces 3
Property History
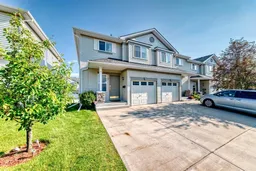 29
29