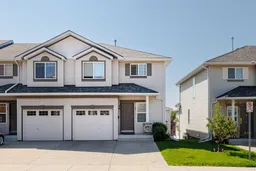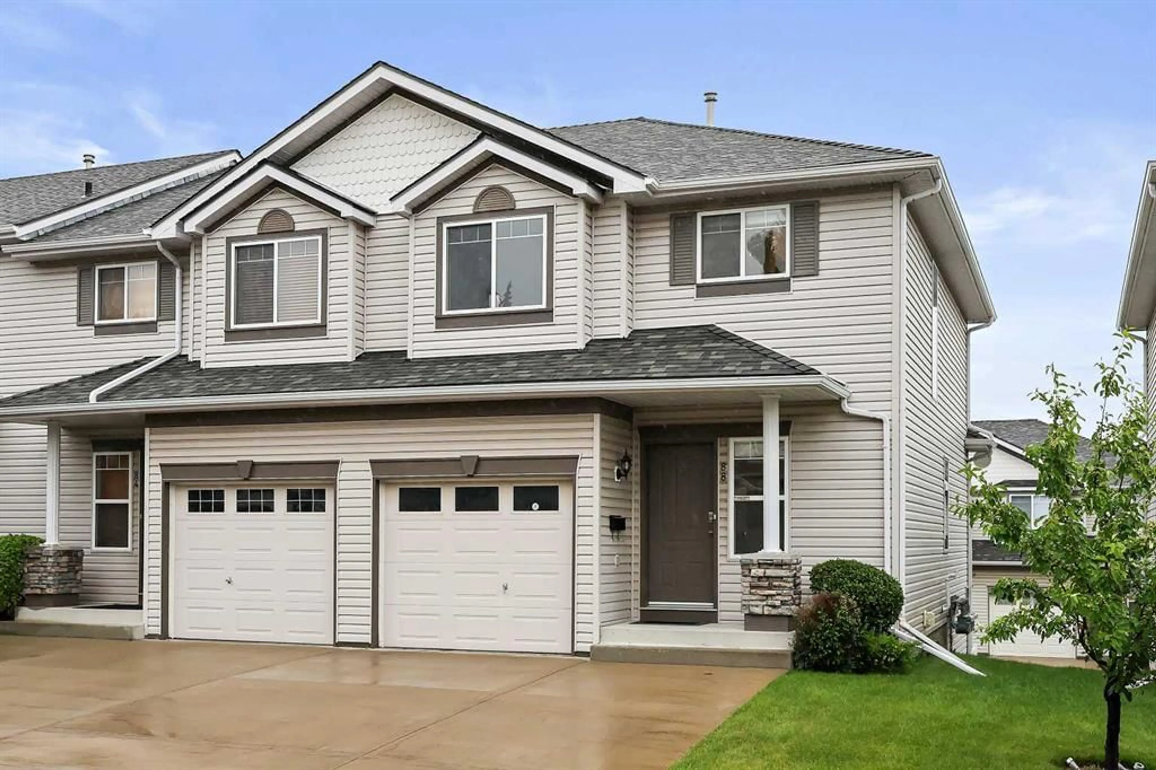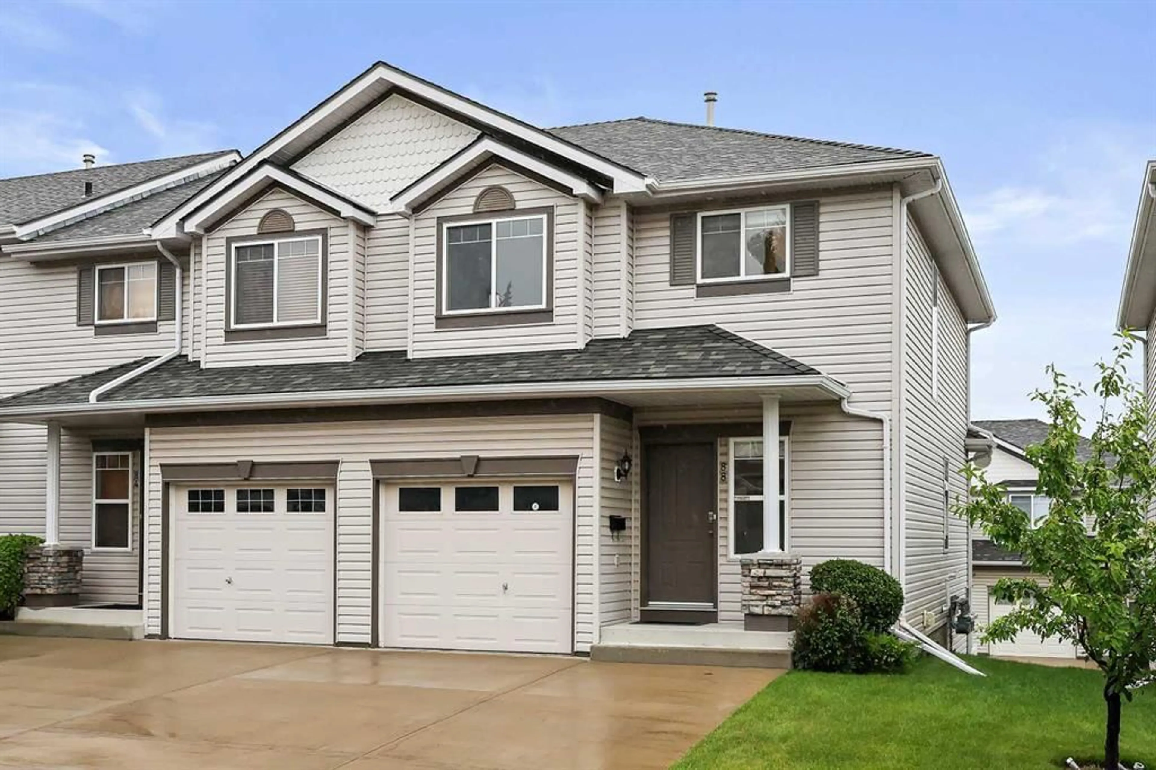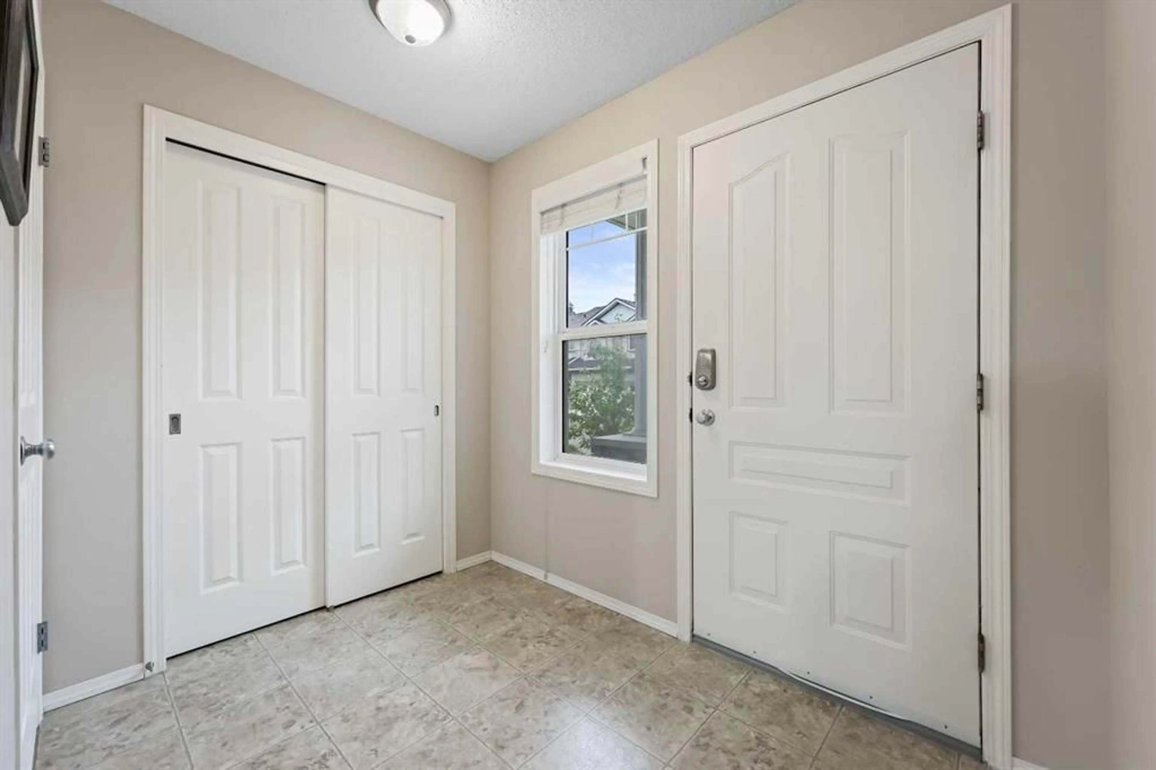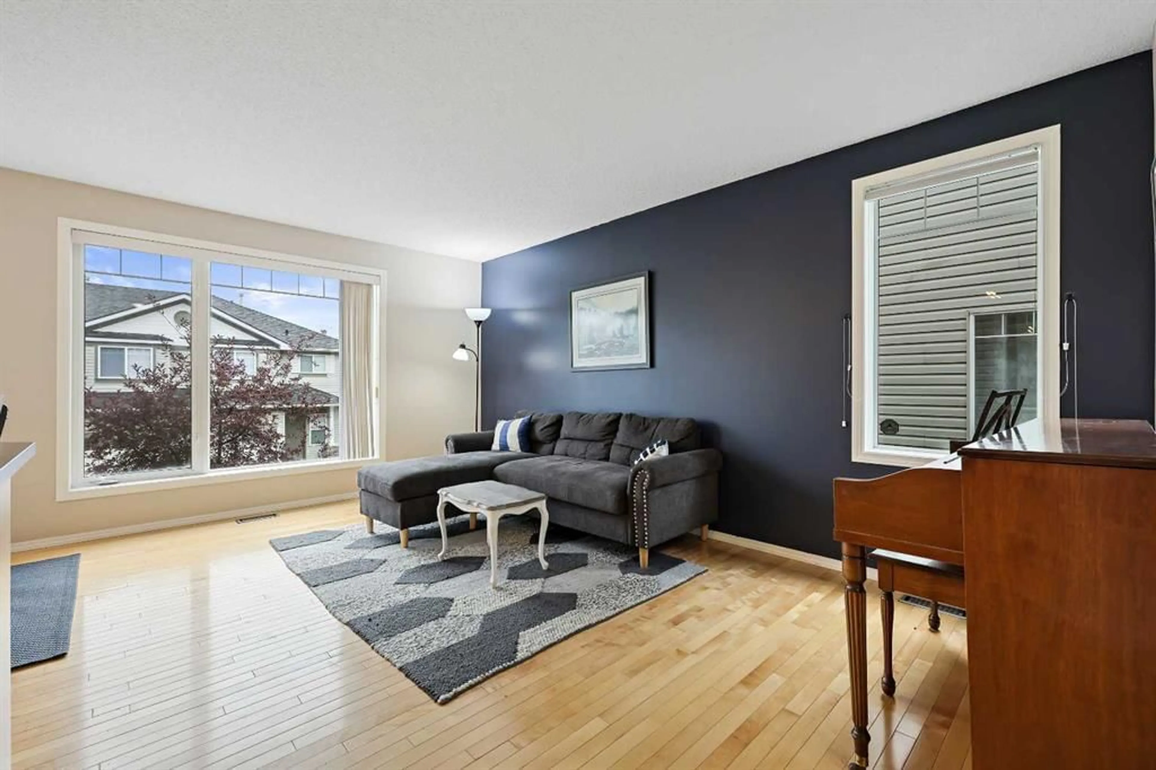88 Rocky Vista Cir, Calgary, Alberta T3B 5G9
Contact us about this property
Highlights
Estimated valueThis is the price Wahi expects this property to sell for.
The calculation is powered by our Instant Home Value Estimate, which uses current market and property price trends to estimate your home’s value with a 90% accuracy rate.Not available
Price/Sqft$370/sqft
Monthly cost
Open Calculator
Description
Welcome to this beautifully maintained corner unit townhome nestled in the desirable community of Rocky Ridge. Offering a blend of comfort, functionality, and location, this charming home features three spacious bedrooms, one and a half bathrooms, a fully finished walkout basement, and a single attached garage. From the moment you step inside, you're welcomed by an abundance of natural light that fills the open-concept main floor, creating a warm and inviting space ideal for both relaxing and entertaining. The living room flows seamlessly into the heart of the home—a thoughtfully designed kitchen complete with stainless steel appliances, a generous central island with under-counter storage, a pantry for storage of small appliances and everyday baking needs, and ample prep space for everyday cooking or hosting. Just off the kitchen, the spacious dining area comfortably accommodates a large table and leads to the back deck, perfect for enjoying your morning coffee or summer BBQs. Upstairs, you’ll find three sizeable bedrooms, all featuring south-facing windows that flood the rooms with natural light. The primary suite is highlighted by a large walk-in closet, providing ample storage for clothing and accessories. A bright 4-piece bathroom completes the upper level, serving the entire family with ease. The fully finished walkout basement is a standout feature, offering an expansive family room with a cozy corner fireplace, ideal for curling up on chilly evenings. Sliding doors lead to a private patio space, expanding your living area to the outdoors and creating a versatile spot for entertaining or quiet relaxation. A dedicated laundry room and additional storage complete the basement level. The attached single garage adds everyday convenience and secure parking, while visitor parking is close by for guests. Situated in the vibrant community of Rocky Ridge, this home provides access to the Lakes of Rocky Ridge community centre, offering amenities such as a fitness centre, library, and movie theatre. Outdoor enthusiasts will love the nearby walking and biking trails, scenic parks, and quick access to the mountains—just five minutes to Highway 1 for a weekend getaway. Commuters will appreciate being a five-minute walk to the LRT, making it easy and eco-friendly to get around the city. You're also just minutes away from the Shane Homes YMCA and Royal Oak Centre, home to shops, dining, and essential services. With pride of ownership evident throughout, this townhome truly offers the best of lifestyle, convenience, and location.
Property Details
Interior
Features
Main Floor
Living Room
16`3" x 10`8"Kitchen
10`4" x 9`0"Dining Room
10`4" x 8`2"Foyer
8`5" x 6`0"Exterior
Features
Parking
Garage spaces 1
Garage type -
Other parking spaces 1
Total parking spaces 2
Property History
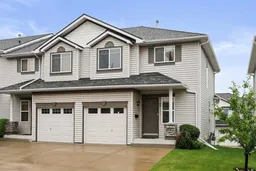 36
36