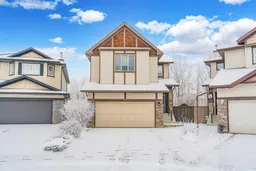Updated | 3,160+ Sq. Ft. of Finished Living Space | Backing Onto a Green Reserve | Private Backyard Oasis
Welcome to 77 Rockyspring Point NW, a stunning 2-storey home with over 3,160 sq. ft. of finished living space, backing onto a green reserve for cool summer breezes, and ultimate backyard privacy throughout spring, summer, and autumn. This move-in-ready home has been beautifully updated, featuring new kitchen appliances, sleek quartz countertops throughout, fresh flooring, and modern upgrades.
Step inside to an open-concept main floor with a bright, inviting living space, with an updated fireplace and large windows showcasing serene nature views. The renovated kitchen boasts stylish cabinetry, new quartz countertops, and premium appliances, making it perfect for entertaining and everyday cooking.
Upstairs, the spacious bonus room overlooks the trees, creating a peaceful retreat. The primary suite features an ensuite with dual sinks, while two additional bedrooms and a full bath provide ample space for family and guests.
The fully finished basement adds even more versatile living space, featuring a large recreation area and a full 3-piece bath—perfect for a growing family, guest suite, or home office.
Outside, your private backyard oasis awaits, complete with a spacious deck, patio, fire pit, and meticulously landscaped yard, ideal for outdoor dining, relaxation, and entertaining in all three seasons. The green reserve in the back enhances tranquility, ensuring cool breezes and extra privacy.
This is a rare opportunity to own a beautifully updated home in the desirable Rocky Ridge community, close to parks, schools, shopping, and transit. Don’t miss out—schedule your private showing today!
Inclusions: Dishwasher,Dryer,Electric Stove,Garage Control(s),Refrigerator,Washer,Window Coverings
 49
49


