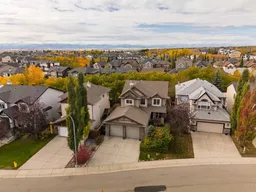Welcome to 74 Rockborough Park NW — a beautifully crafted custom home perfectly positioned on a quiet street and backing onto a tranquil treed reserve, offering unmatched privacy and a true connection to nature. From the moment you arrive, the home’s timeless curb appeal and thoughtful design are evident. Inside, gleaming hardwood floors, 9-foot ceilings, and expansive windows create an open, inviting atmosphere filled with natural light. The living room features a cozy gas fireplace framed by mature greenery outside, while the adjoining kitchen impresses with stunning black granite countertops, stainless steel appliances, a massive island ideal for entertaining, and a walk-through pantry that adds both style and convenience. A separate formal dining room provides the perfect space for hosting family dinners or celebrations. Upstairs, the primary suite is a true retreat — generously proportioned with its own gas fireplace, a comfortable sitting area, and hardwood floors that add warmth and sophistication. The spa-inspired ensuite features dual vanities, a deep soaker tub, and a large walk-in shower with dual showerheads, complemented by an expansive walk-in closet. Two additional bedrooms, a full bathroom, laundry room, and a bright lofted den with built-ins complete the upper level, offering the ideal mix of comfort and functionality for family living. The west-facing backyard is a private sanctuary surrounded by mature trees — a perfect space for outdoor dining, kids playing, or simply relaxing in the peaceful setting. The freshly painted interior adds a clean, modern feel throughout, while an oversized double garage and central A/C provide year-round comfort and convenience. The unfinished basement offers endless possibilities for future development, with space for additional bedrooms, a recreation room, or home gym. Set in one of Rocky Ridge’s most desirable locations, this home is steps from walking trails, parks, and the award-winning Rocky Ridge YMCA, with easy access to major routes and transit. Combining elegance, comfort, and a rare sense of privacy, this exceptional property embodies the best of Northwest Calgary living.
Inclusions: Dishwasher,Dryer,Electric Stove,Microwave Hood Fan,Refrigerator,Washer,Window Coverings
 45
45


