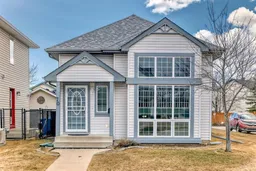Open house Sunday April 13th 1-3pm. Welcome to 70 Rocky Ridge Green NW—a beautifully designed bi-level home in the heart of the sought-after Rocky Ridge community. Combining comfort, functionality, and prime location, this residence offers a warm and inviting atmosphere from the moment you step inside.The main floor welcomes you with an open foyer, featuring soaring ceilings and large windows that flood the space with natural light. Upstairs, the kitchen and dining area overlook the lower level, creating an airy, connected feel. The spacious primary bedroom boasts generous windows and a luxurious 4-piece ensuite with a soaker tub, while a second bedroom, another 4-piece bathroom, and laundry facilities complete this level—along with convenient backyard access.Downstairs, the cozy family room centers around a striking 3-sided gas fireplace, offering ample space for multiple seating areas. A well-appointed 4-piece bathroom and a versatile flex room—perfect for a games room, home gym, or playroom—add to the lower level’s appeal. With walk-out/walk-up access to the backyard, this home seamlessly blends indoor and outdoor living. Meticulously maintained and lovingly cared for, HWT(2022),70 Rocky Ridge Green NW is ready to become your dream home. Don’t miss this exceptional opportunity—schedule your viewing today!
Inclusions: Dishwasher,Dryer,Electric Stove,Refrigerator,Washer
 31
31

