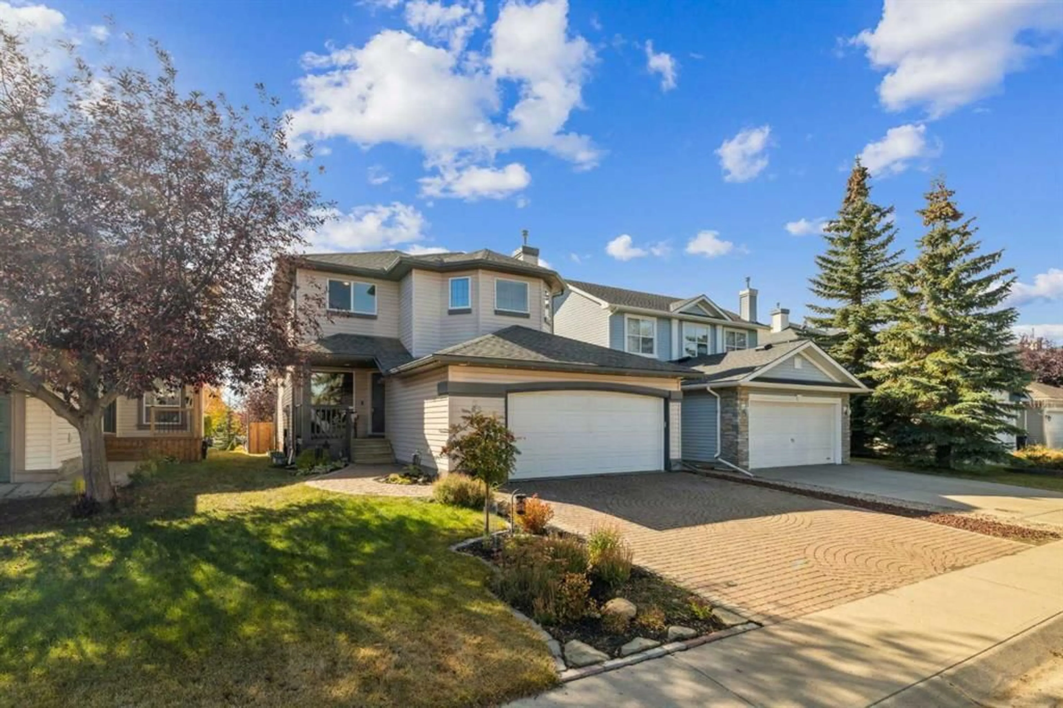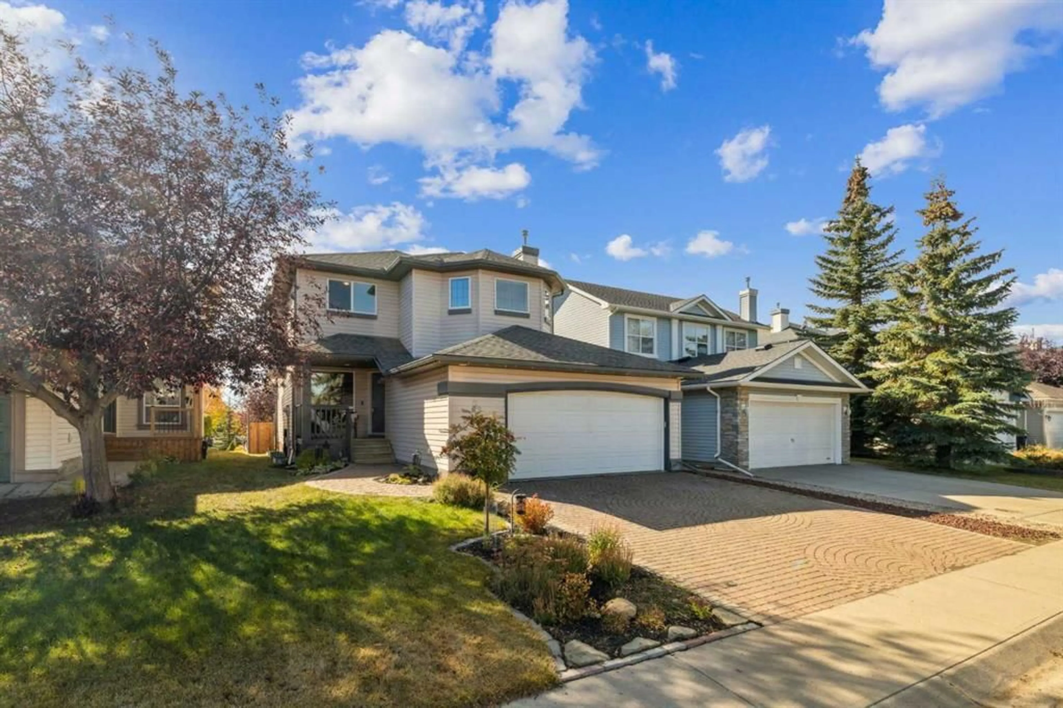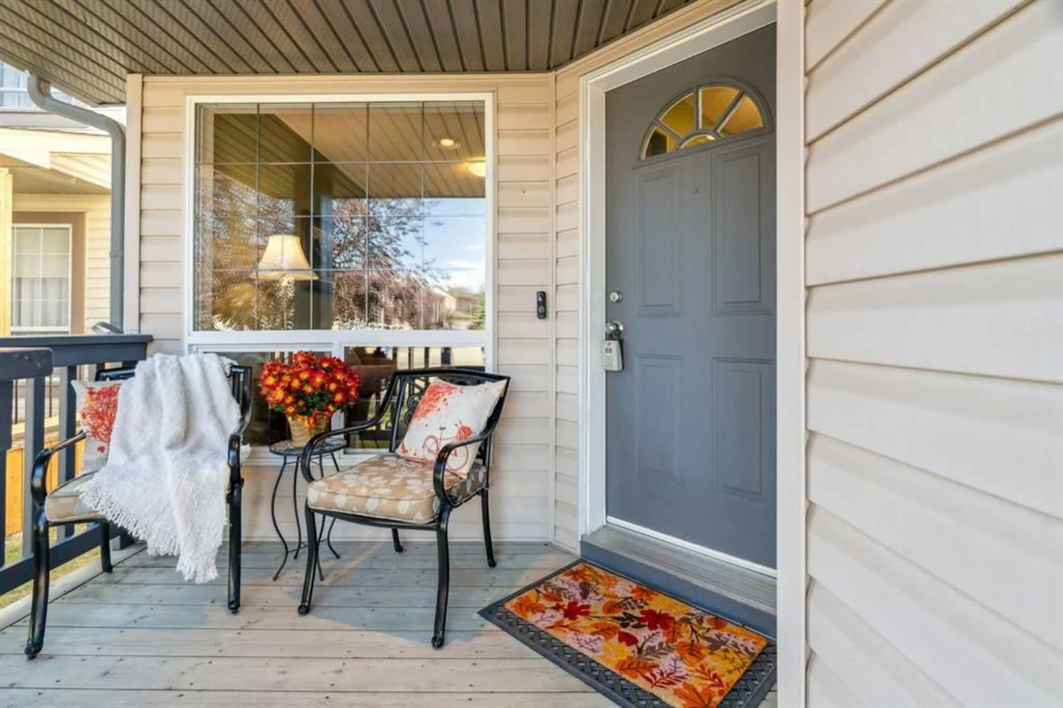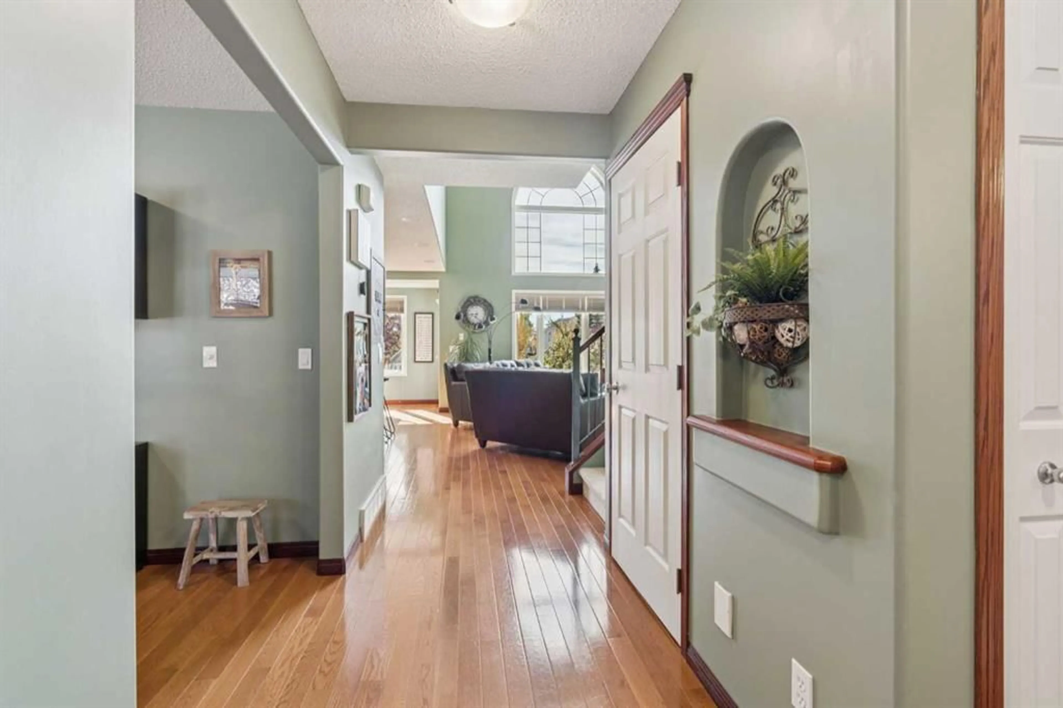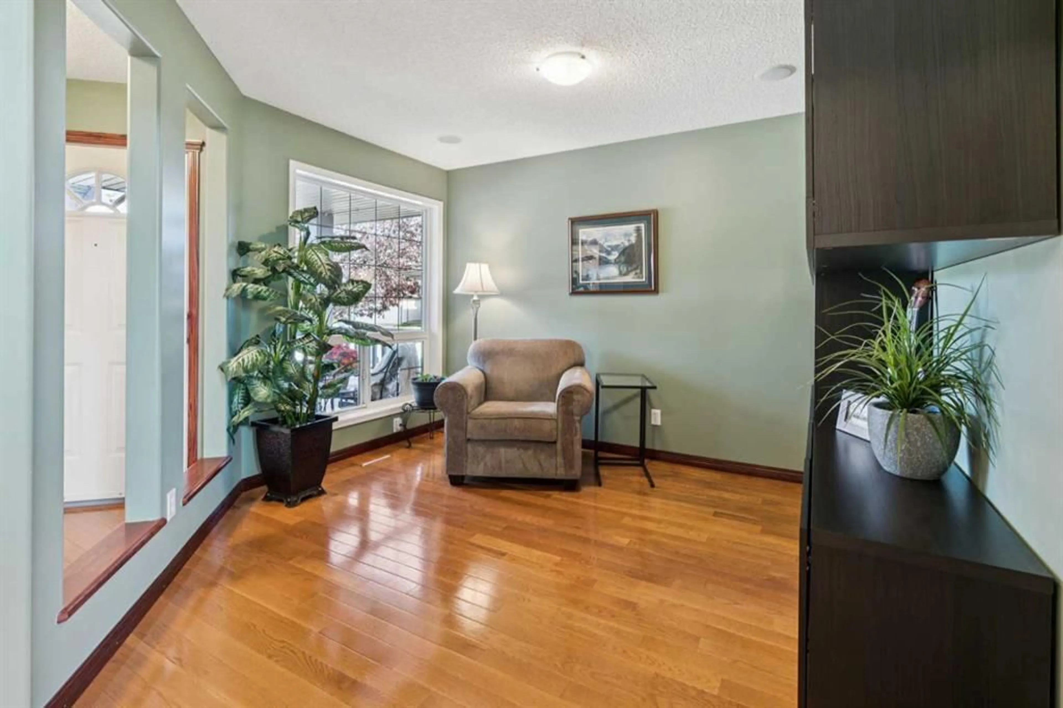69 Rocky Ridge Heath, Calgary, Alberta T3G 4Z7
Contact us about this property
Highlights
Estimated valueThis is the price Wahi expects this property to sell for.
The calculation is powered by our Instant Home Value Estimate, which uses current market and property price trends to estimate your home’s value with a 90% accuracy rate.Not available
Price/Sqft$420/sqft
Monthly cost
Open Calculator
Description
THE IDEAL FAMILY RETREAT! Welcome to this distinguished residence in the prestigious community of Rocky Ridge. This thoughtfully designed and impeccably maintained home is a refined balance of elegance, comfort, and functionality—perfect for the discerning homeowner. The main level, is anchored by a dramatic floor-to-ceiling, rock-faced fireplace, framed by expansive south-facing windows that bathe the living space in natural light. An elegant front room offers versatility—ideal as a home office or a formal dining area—while the gourmet kitchen impresses with rich oak cabinetry, quartz countertops, and generous workspace, making it ideal for both everyday living and entertaining. A wide- open staircase leads to the upper level, where the primary suite serves as a private retreat, complete with a spa-inspired ensuite featuring dual sinks, a deep soaker tub, and a separate glass-enclosed shower. There are also two generous size bedrooms providing exceptional space and comfort to the entire family. The developed basement was designed for both relaxation and entertainment, showcasing a built-in dry bar, movie projector, built in sound system, games area, and cold room. Enjoy the sun-soaked backyard equipped with a multi-tiered deck, outdoor speakers and a convenient gas line hookup. Beyond the home, Rocky Ridge offers an unmatched lifestyle. Residents enjoy a vibrant recreation center with year-round activities, seamless access to major roadways, and the convenience of the train station within walking distance. This property is more than a home—it is an invitation to elevated living in one of Calgary’s most desirable communities.
Property Details
Interior
Features
Main Floor
Den
10`11" x 11`3"Kitchen
12`0" x 12`10"Dining Room
11`11" x 9`3"Living Room
14`5" x 15`5"Exterior
Features
Parking
Garage spaces 2
Garage type -
Other parking spaces 2
Total parking spaces 4
Property History
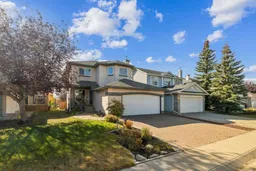 35
35
