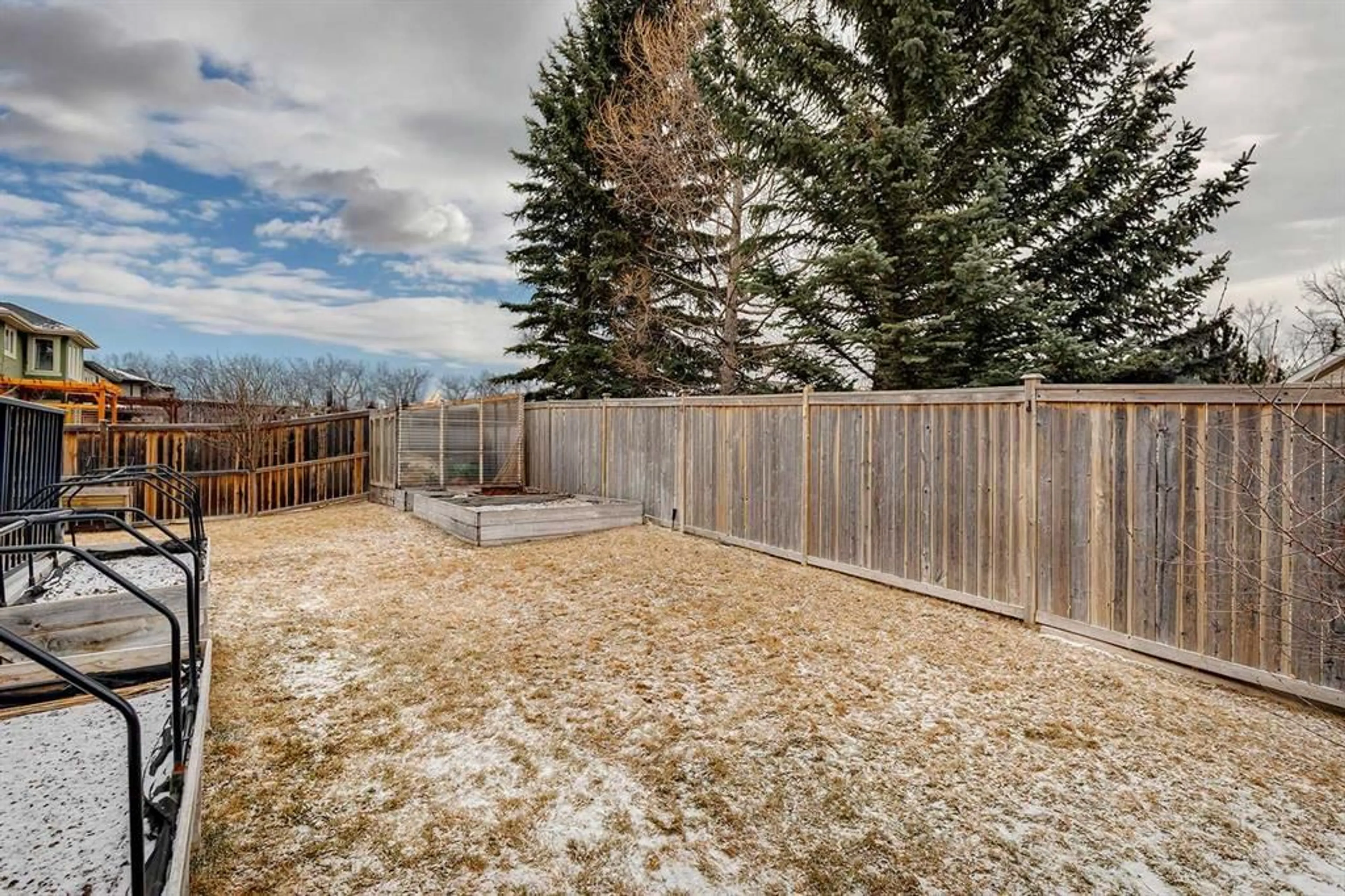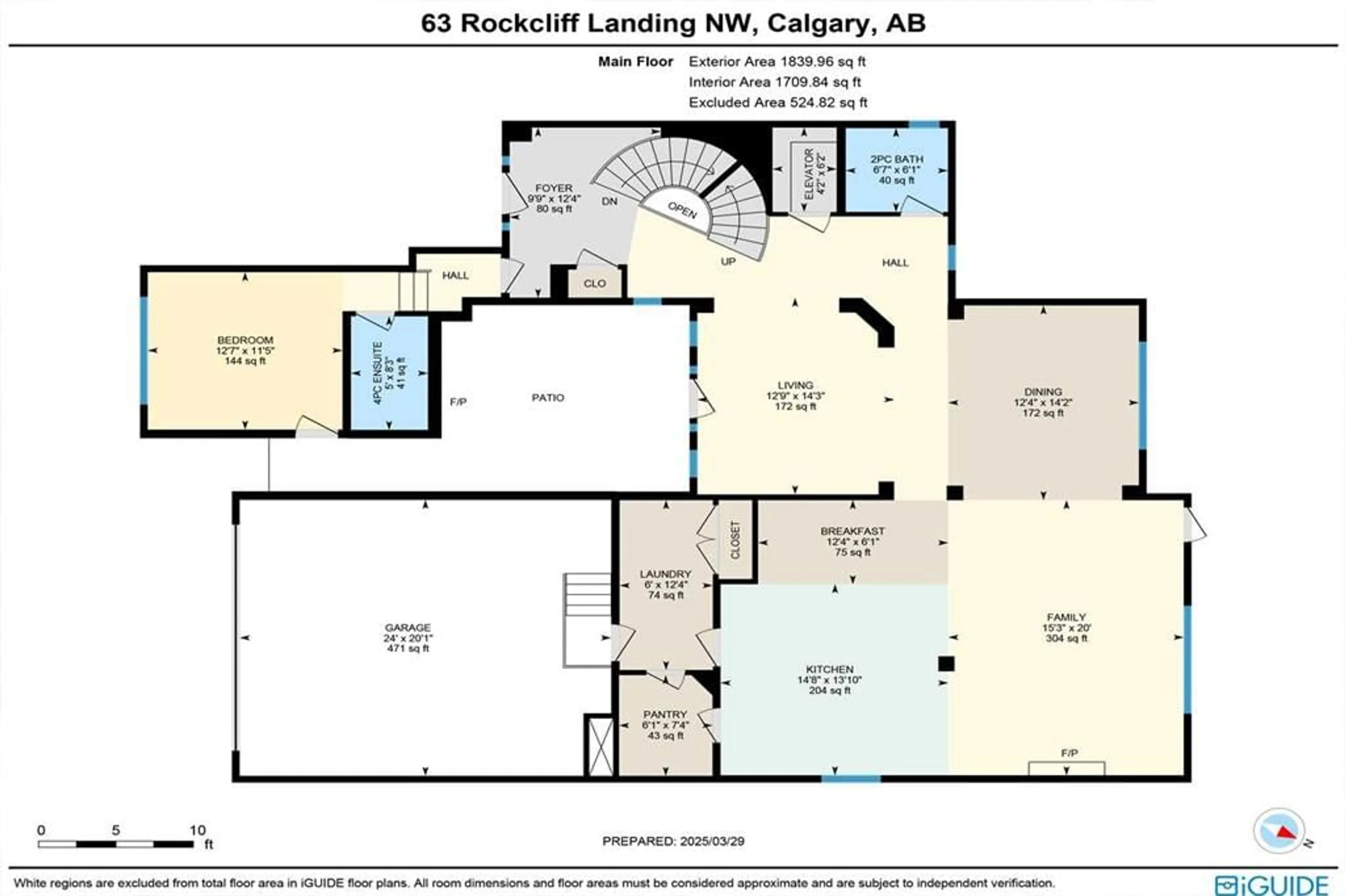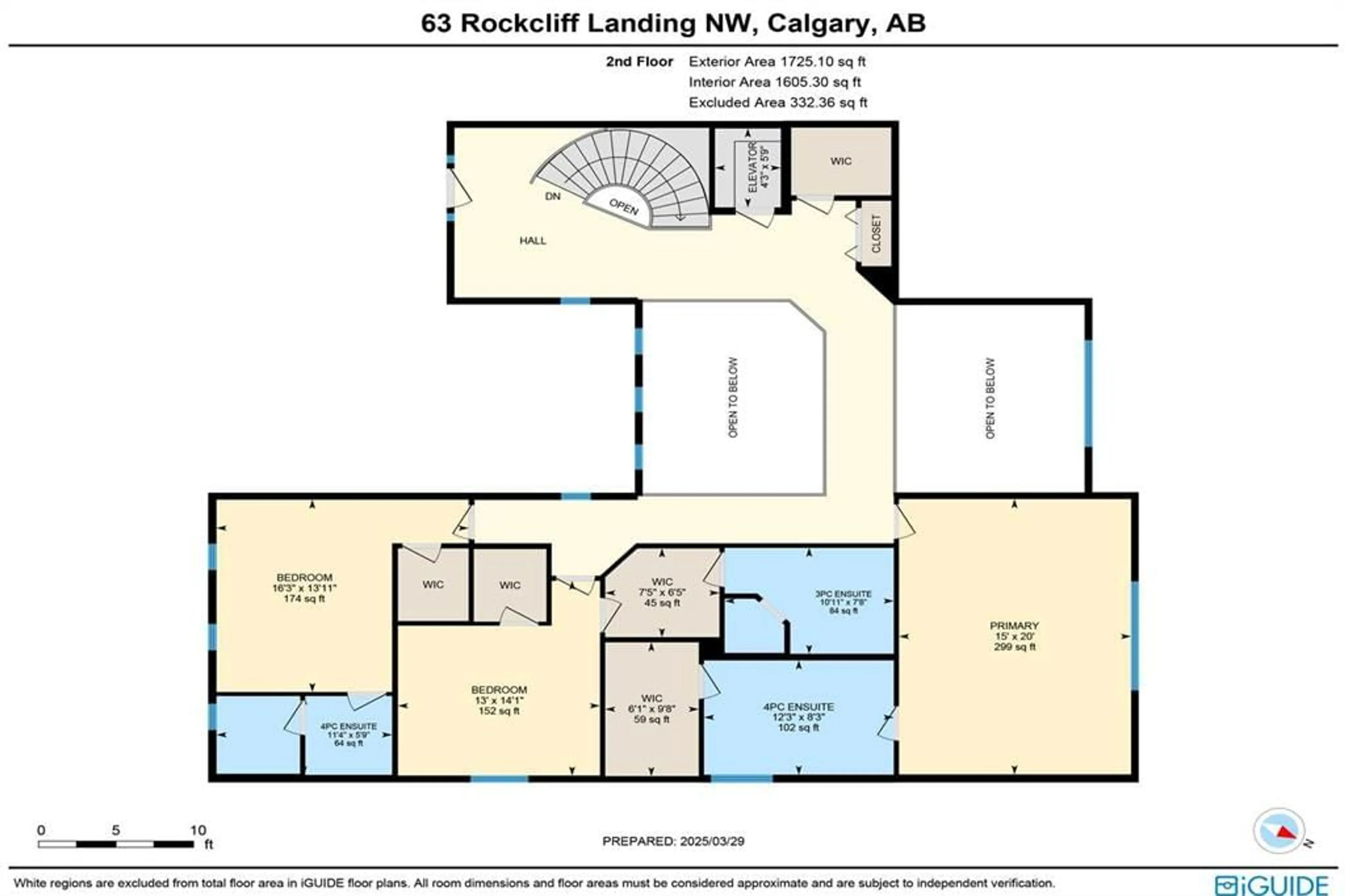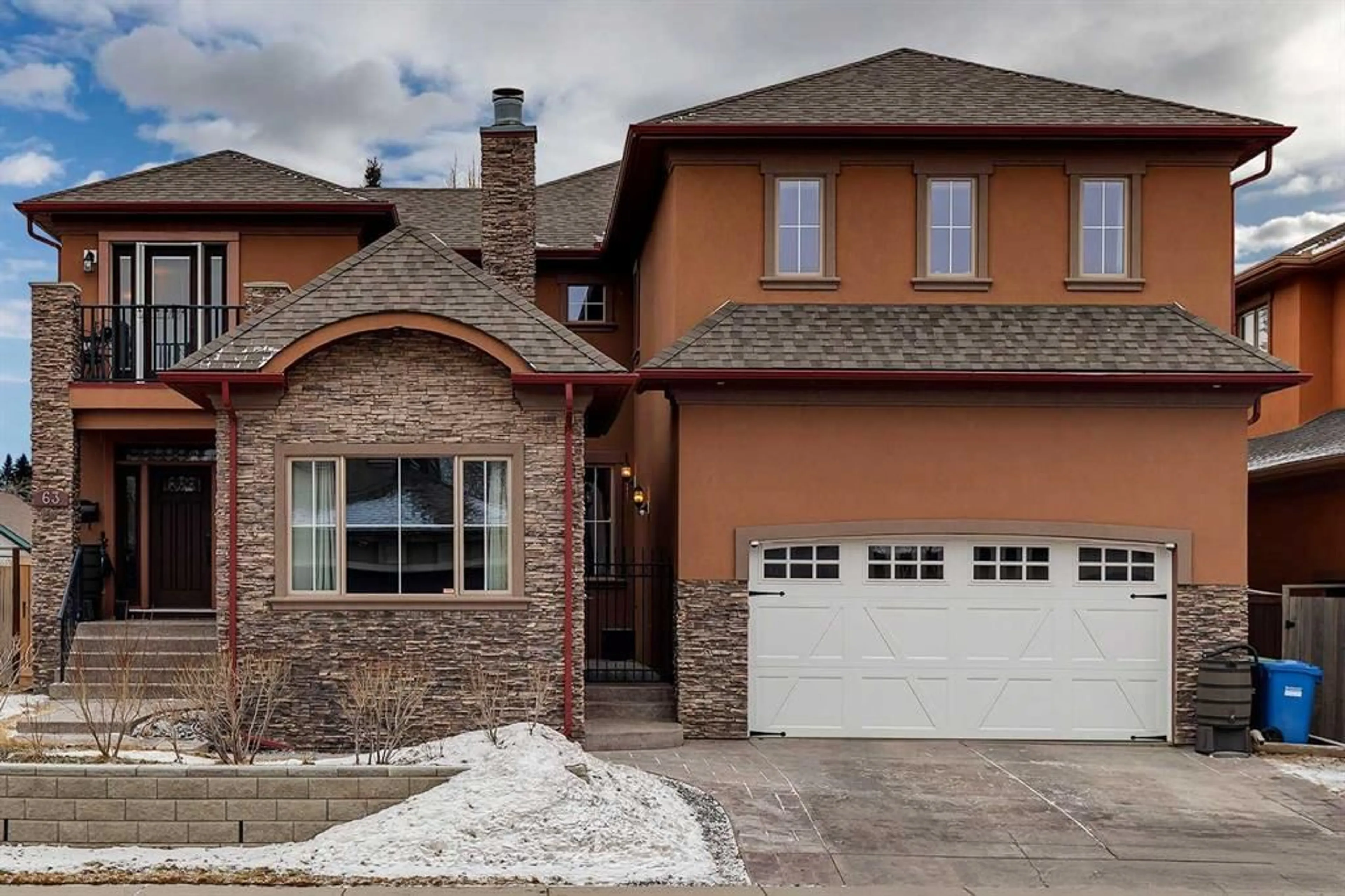63 Rockcliff Landng, Calgary, Alberta T3G 5Z5
Contact us about this property
Highlights
Estimated ValueThis is the price Wahi expects this property to sell for.
The calculation is powered by our Instant Home Value Estimate, which uses current market and property price trends to estimate your home’s value with a 90% accuracy rate.Not available
Price/Sqft$378/sqft
Est. Mortgage$5,798/mo
Tax Amount (2024)$7,913/yr
Days On Market27 days
Description
ESTATE HOME | MOUNTAIN VIEWS | PRIVATE ELEVATOR | 5 BEDROOMS | | Welcome to this custom-built luxury estate in the prestigious Rock Lake Estates community of Rocky Ridge. Step into the main level and discover a spectacular front living room, featuring SOARING CEILINGS, wall-to-wall built-in bookshelves, and a rolling ladder. Enjoy direct access to a PRIVATE COURTYARD with a WOOD FIREPLACE—extending the living space outdoors. Large dining room is highlighted by soaring 18’ ceilings and towering 2-STOREY WINDOWS that flood the space with natural light. Family room features custom built-ins and a gas fireplace, with a patio door opening to the sunny SOUTH FACING BACKYARD—perfect for outdoor living. At the heart of the home, the kitchen is designed to impress with GRANITE countertops, GAS COOKTOP, DOUBLE BUILT-IN-OVENS, a large ISLAND that seats four, walk-in PANTRY and a bright BREAKFAST NOOK. You’ll love the main floor CASITA, a PRIVATE SUITE with HEATED FLOORS and its own 4-PC ENSUITE—ideal for multi-generational living, a nanny suite, or home office. Laundry room with built-in storage and a utility sink complete the main floor. Upstairs, relax in the huge primary bedroom with MOUNTAIN VIEWS, a 4-PC ENSUITE with heated floor and a generous walk-in closet. The 2nd bedroom is a kid’s dream — complete with a private 3-PC ENSUITE with heated floor, and a walk-in closet. The 3rd bedroom is equally impressive, complete with its own 4-PC ENSUITE and walk-in closet, ensuring everyone enjoys their own private sanctuary. Lower level is designed for both comfort and entertainment, with a REC ROOM, WET BAR, 5th BEDROOM, 4-PC bathroom, and a large FLEX SPACE for a hobby room (220V), gym, theatre..whatever you need. Wine cellar with storage. HEATED STAMPED CONCRETE FLOORING throughout. This home is powered by an advanced HYDRONIC HEATING SYSTEM (2024) for efficient in-floor warmth and a forced-air furnace (2025). Double garage features HEATED FLOOR, and a SIDE-MOUNT garage opener. Outside, enjoy the spacious sunny backyard featuring a deck with a retractable AWNING and backing onto a WALKING PATH. BONUS FEATURES include a PRIVATE ELEVATOR with access to all three levels, 5-ton CENTRAL AC (2025), and a 3-ZONE IRRIGATION system. Located just minutes from parks, top-rated schools, shopping, restaurants, golf courses, and with easy access to the Rocky Mountains and downtown Calgary, this is luxury living at its finest.
Property Details
Interior
Features
Second Floor
Bedroom
14`1" x 13`0"4pc Ensuite bath
8`3" x 12`3"3pc Ensuite bath
7`8" x 10`11"4pc Ensuite bath
5`9" x 11`4"Exterior
Features
Parking
Garage spaces 2
Garage type -
Other parking spaces 2
Total parking spaces 4
Property History
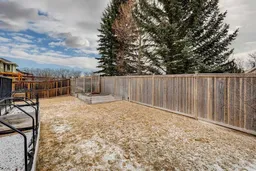 48
48
