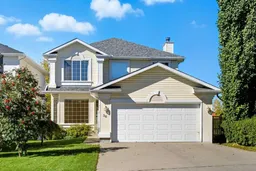Now is your chance to make your home in this lovely one-owner home in the popular family community of Rocky Ridge, here in this prime location backing West onto Rocky Ridge Park & the grounds of the Ranch Centre. With over 2400sqft of comfortable living on 3 levels, this fantastic Mapeland Homes two storey walkout enjoys 4 bedrooms & 3.5 bathrooms, relaxing central air, hardwood & laminate floors, 2 sensational decks & wonderful views of the mountains & park. Available for quick possession, you’ll just love the family-friendly design of this sun-drenched home, which features newer (2016) maple floors throughout the main floor, large open concept living/dining room with bay window, great-sized family room with wood-burning fireplace & eat-in white kitchen with island & walk-in pantry, nook with bay window & the appliances include a newer Miele dishwasher & 1 year old stainless steel Frigidaire stove with convection oven/induction cooktop. Head on upstairs to the 2nd floor where you’ll find 3 bedrooms & 2 full bathrooms, highlighted by the oversized primary bedroom with sitting area, walk-in closet & ensuite with separate shower & jetted tub with corner windows. The walkout level – with laminate floors, is beautifully finished with a games/rec room with built-in shelving, 4th bedroom with walk-in closet & French doors, bathroom with steam shower & loads of extra space for storage; & with the direct separate entrance into the backyard, makes the walkout ideal for future multi-generational living. Handy main floor laundry with Maytag washer & dryer. The West backyard is fully fenced & landscaped, with a concrete patio, large storage shed/playhouse, raised garden beds & a gate to the park. In addition to the newer hardwood floors & stove, additional extra & improvement include Hunter Douglas blinds, baseboards (2016), cement pad & deck (both in 2025), hot water tank (2014), roof shingles (2018 upgraded), oversized 2 car garage with built-in shelving & irrigation system. The Rocky Ridge Ranch Centre is a leisurely stroll from your backyard…with its sports fields & splash park, tennis courts, lake (with boating, kayaking & skating), community hall & playgrounds. Both the Shane Homes YMCA & Tuscany LRT station are only minutes away, & a quick drive takes you to shopping at the Rocky Ridge Co-op & Royal Oak Centre. And with its easy access to Stoney & Crowchild Trails, you’ll have all the conveniences of living in Northwest Calgary at your fingertips…major retail centres, schools & University of Calgary, transit, recreational amenities, hospitals & downtown.
Inclusions: Central Air Conditioner,Dishwasher,Dryer,Electric Stove,Garburator,Range Hood,Refrigerator,Washer,Window Coverings
 47
47


