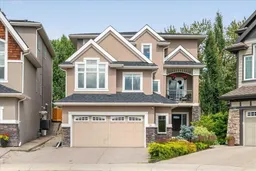A rare opportunity to own an executive family home on one of the most sought-after streets in Rock Lake Estates. This 2 storey home features almost 3,800 square feet of lovingly maintained living space and is perfectly situated on one of the largest lots in the community. Distinctive rooflines and stone accents compliment the charming curb appeal of this home that has a terrific blend of privacy, elegance, and modern comfort, with a peaceful feel of a country escape. The inviting foyer and reverse walk-out design creates a light-filled lower level where oversized windows and high ceilings frame the spacious recreation room. A large guest bedroom and stylish full bath make this floor ideal for extended family or visitors, while a generous mudroom with built-in bench connects to the oversized double garage with extended depth for extra storage or workspace. Dual high-efficiency furnaces and on-demand hot water keep the home comfortable year-round. Upstairs, the main level unfolds into an open concept living space designed for both connection and entertaining. The chef-inspired kitchen features an oversized granite island, premium stainless-steel appliances, induction range, and a walk-in pantry, perfect for everything from weekday dinners to festive gatherings. The sunny breakfast nook overlooks the backyard’s lush greenery, while the inviting great room, anchored by a gas fireplace, creates a cozy space for relaxing evenings. A vaulted-ceiling bonus room with south-facing windows offers a sunlit retreat, and the elegant formal dining room sets the scene for memorable celebrations. A private den with rich built-ins and patio access provides a quiet space to work from home. The air-conditioned upper level is home to four generously sized bedrooms, including one with mountain views. The primary suite is a true sanctuary, offering serene aspen forest vistas, a spa-inspired ensuite with soaker tub, walk-in shower, dual vanities, and a custom walk-in closet with built-in cabinetry. A full laundry room and a thoughtfully designed main bath complete this level. Step outside to a backyard oasis that feels worlds away from city life. Professionally landscaped and framed by mature aspen trees, it features a composite deck for summer dining, a brick patio for evening fires, a tranquil waterfall, and a four-zone underground sprinkler system to keep everything lush. Two gas BBQ outlets make hosting effortless. Park in the oversized garage that has a dedicated circuit for EV charging. From your doorstep, explore winding pathways, serene ponds, and wetlands. The Rocky Ridge Recreation Centre and YMCA offer tennis and basketball courts, paddle boating, a splash pool, and fitness facilities. Schools, shopping, the LRT, and major roadways are only minutes away. In Rock Lake Estates, this rare offering pairs luxury living with a lifestyle surrounded by nature, a home that you will be proud to share with family and friends.
Inclusions: Built-In Oven,Central Air Conditioner,Dishwasher,Dryer,Electric Cooktop,Microwave,Range Hood,Refrigerator,Washer,Window Coverings
 50
50


