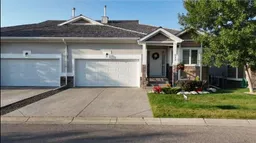Are you ready for a home that's more than a place to live—it's a lifestyle? Look no further. This meticulously maintained villa in Rocky Ridge is the one you've been dreaming of, offering the perfect blend of luxury, comfort, and convenience. The original owners have kept it in pristine condition, and now it's ready for its next chapter.
The moment you step inside, you'll feel right at home. A cozy flex room greets you, perfect for a home office, a quiet reading nook, or a creative space. Just ahead, the gourmet kitchen will take your breath away with its ceiling-high cabinetry, sleek stainless steel appliances, a gas range, and stunning granite countertops with seating for three. Hosting will be a breeze in the spacious dining area, which easily accommodates festive holiday dinners and lively birthday celebrations. The sun-drenched living room, with its inviting fireplace and large, southwest-facing windows, is an oasis of warmth and natural light all year long.
Retreat to your private sanctuary in the primary bedroom, a tranquil space that fits a king-sized bed with ease. You'll never be short on storage with not one, but three closets—a walk-in plus his-and-hers closets. The luxurious ensuite is a spa-like escape, featuring a massive shower and high-end fixtures that promise a perfect start or end to your day.
The lower level is a bright and spacious walkout basement designed for entertaining. With radiant in-floor heating, you'll stay cozy on even the chilliest days. The generous rec room is a fantastic space for large gatherings, while a versatile room with French doors is ideal for a music room or a quiet office. A dedicated gym space can also be easily converted into a massive storage area.
And the location? It's unbeatable. Enjoy the freedom of a car-optional lifestyle with a short 10-minute walk to the C-Train station and even closer access to the shops and restaurants in the Royal Oak area. Central air conditioning ensures you'll stay cool and comfortable all summer long.
Opportunities like this are rare. Don't wait—call your REALTOR® and schedule a private showing today. This isn't just a home; it's the right-sized life you've been waiting for.
Inclusions: Central Air Conditioner,Dishwasher,Dryer,Gas Cooktop,Refrigerator,Washer,Window Coverings
 35Listing by pillar 9®
35Listing by pillar 9® 35
35


