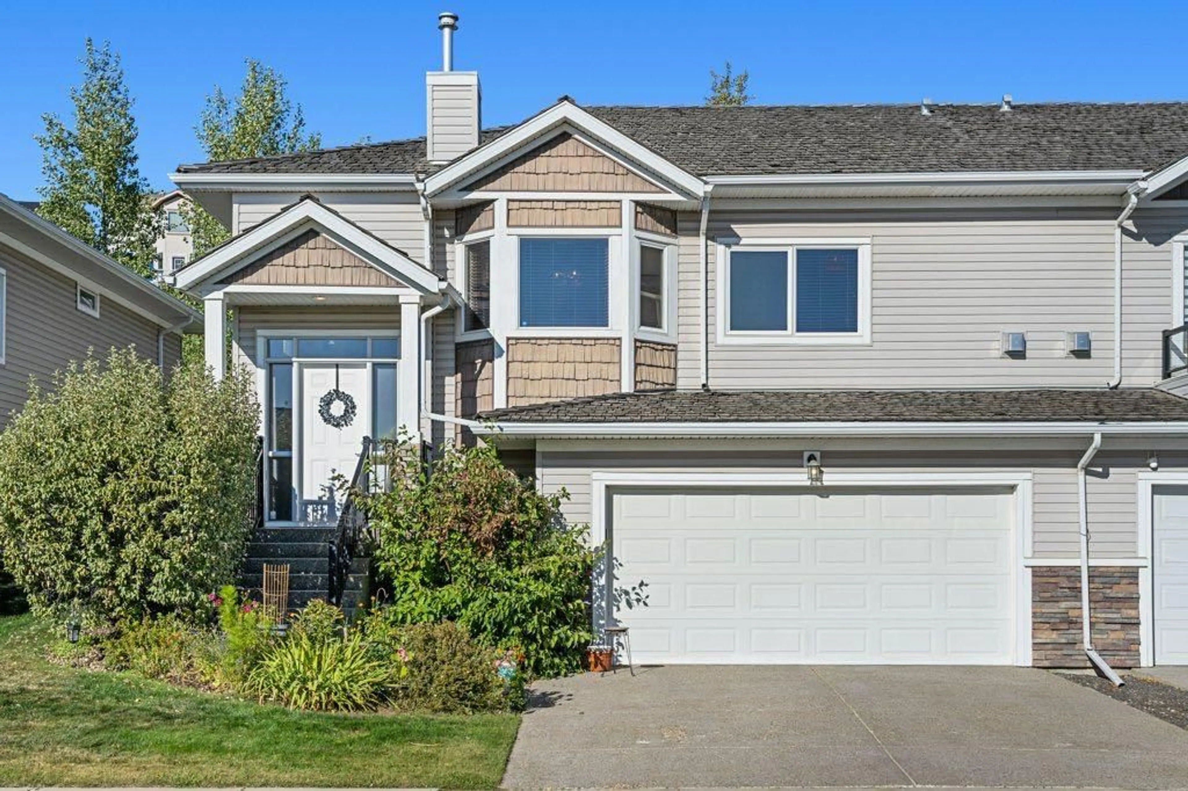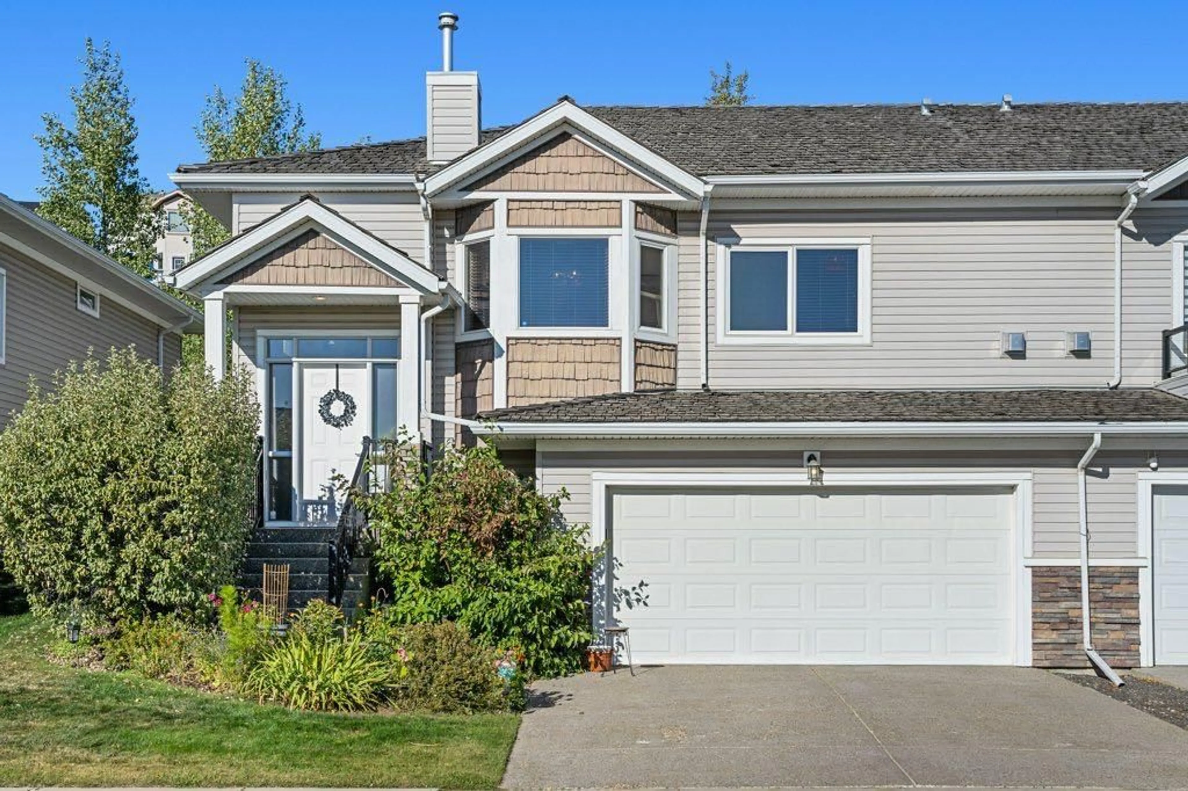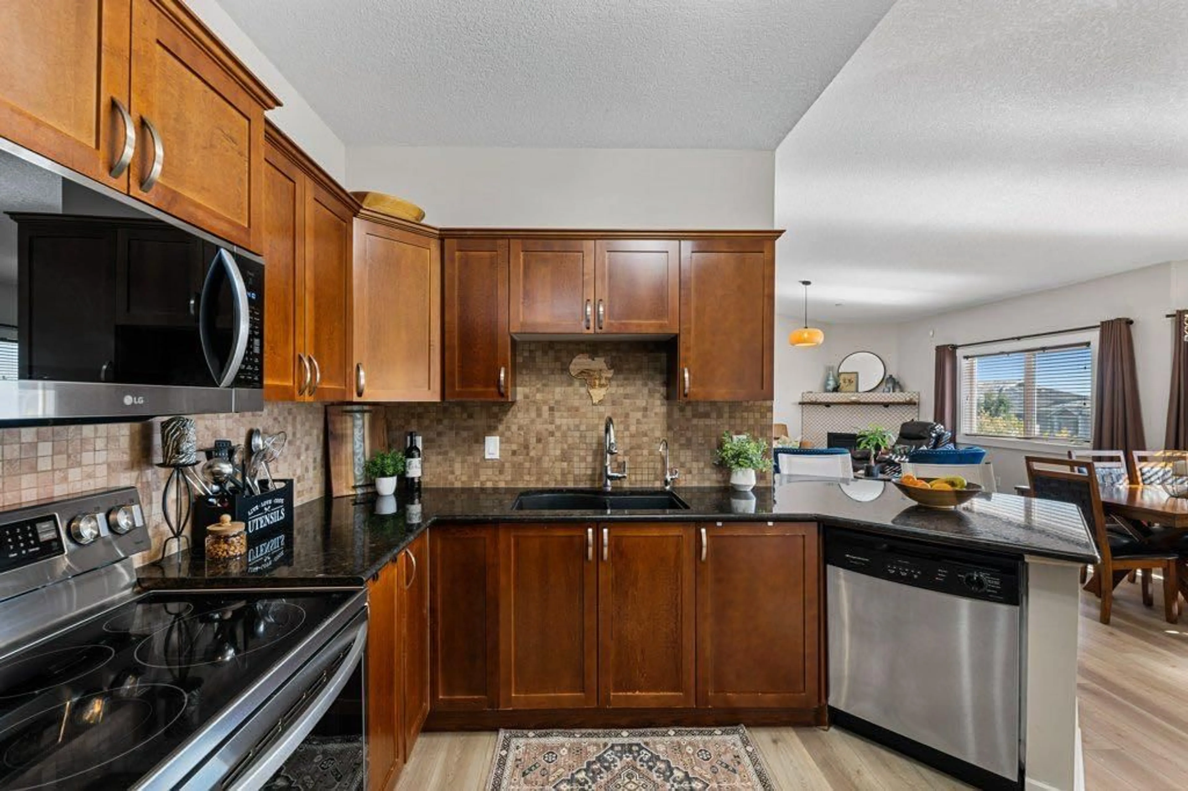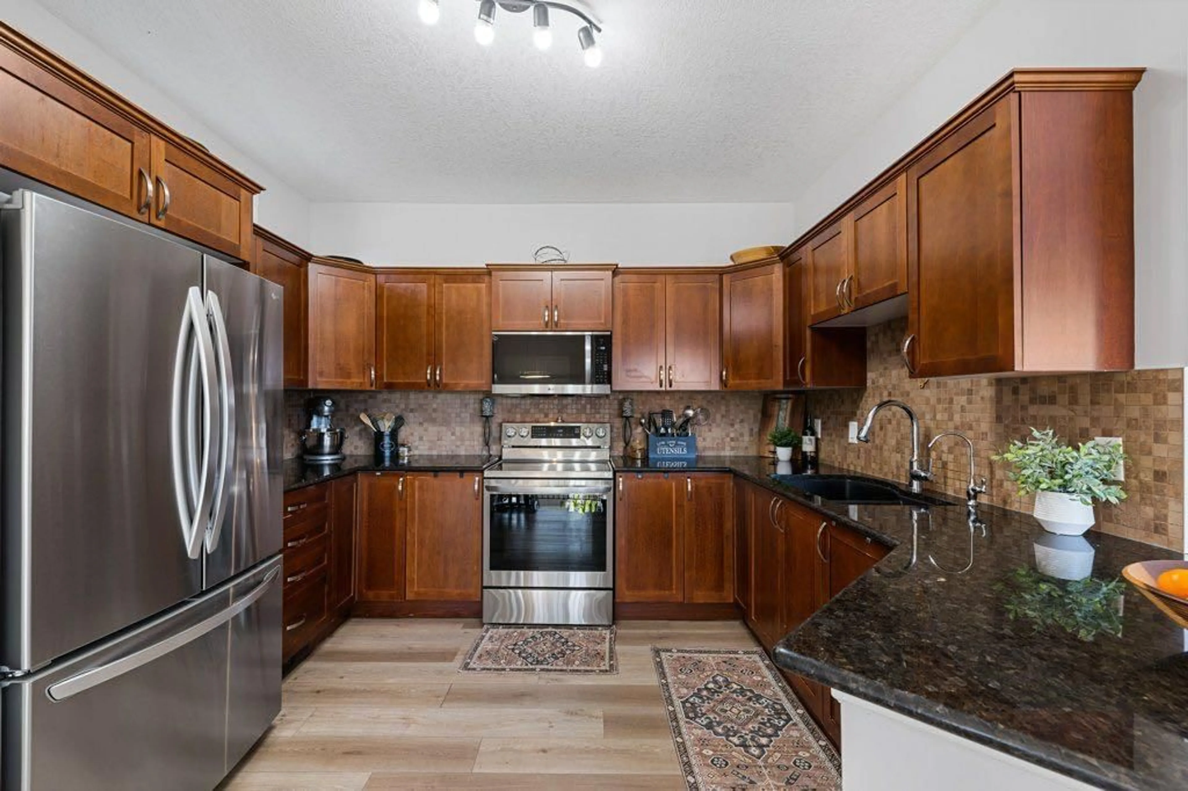528 Rocky Vista Gdns, Calgary, Alberta T3G 0B7
Contact us about this property
Highlights
Estimated valueThis is the price Wahi expects this property to sell for.
The calculation is powered by our Instant Home Value Estimate, which uses current market and property price trends to estimate your home’s value with a 90% accuracy rate.Not available
Price/Sqft$462/sqft
Monthly cost
Open Calculator
Description
Welcome to this recently upgraded home that backs directly onto green space. Step inside and you’ll notice the vaulted ceilings and luxury vinyl plank flooring that give the main level a bright, open feel. The kitchen has been updated with granite counters and stainless steel appliances, and it flows nicely into the living room where a cozy gas fireplace with tile surround and mantle makes the perfect gathering spot. The main floor offers two generously sized bedrooms, each with direct access to the back deck. The primary suite features a walk-in closet and a stunningly renovated 4-piece ensuite with dual sinks and an oversized walk-in tiled shower. A second 4-piece main bathroom and a convenient main-level laundry room complete this floor. Downstairs, the fully developed basement provides incredible additional living space. Highlights include a large bedroom with walk-in closet and 3-piece ensuite, barn doors throughout, a spacious rec room with a walk-in storage room and an electric fireplace, and plush carpeting for comfort. Additional features include central air conditioning, an attached double garage with space for a workbench or storage, and rough-in for a central vacuum system. Ideally located close to shopping, restaurants, the CTrain, and more, this property combines thoughtful upgrades, everyday convenience, and a quiet setting.
Property Details
Interior
Features
Main Floor
Kitchen
14`1" x 11`6"Living Room
15`3" x 14`6"Dining Room
17`1" x 11`4"Bedroom - Primary
16`1" x 15`8"Exterior
Features
Parking
Garage spaces 2
Garage type -
Other parking spaces 2
Total parking spaces 4
Property History
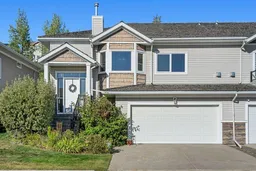 39
39
