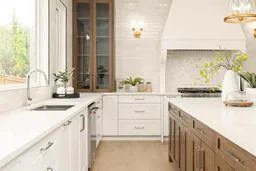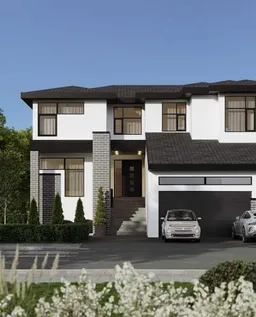Built by Bright Custom Homes, a reputable builder with many years of experience and countless happy customers, 42 Rock Cliff Heights NW is a stunning custom-built luxury home in the prestigious Rock Lake Estates community on an 8000 sqft pie shape lot. Offering 3,600 sqft of above-ground living space and an additional 1,500sqft of undeveloped space in the basement, this meticulously designed residence seamlessly blends elegance, functionality, and modern comfort. The main floor features a grand foyer with soaring ceilings, a dedicated office, a formal dining room, and an open-concept living area with a cozy fireplace. The gourmet kitchen boasts top-of-the-line appliances, custom cabinetry, an oversized island, and a walk-in pantry with a prep bar, while a stylish wine display rack adds a touch of sophistication. Upstairs, the home offers four spacious bedrooms, 3 bedrooms with their own en-suite bathroom, along with a luxurious primary retreat featuring a spa-like en-suite with dual vanities, a freestanding soaker tub, steam shower, and a walk-in closet with a make up vanity. A generous bonus room provides additional living space, perfect for family gatherings. The basement, with a convenient side entrance, is roughed in for hydronic in-floor heating and offers the potential for a future secondary suite, subject to approval and permitting by the city/municipality. Additional highlights include a triple-car garage, a mudroom with built-in lockers, and high-end finishes such as engineered hardwood, custom tilework, and designer lighting throughout.
Situated in the sought-after Rock Lake Estates, this home offers access to walking trails, parks, top-rated schools, and convenient proximity to major roadways, connecting you to downtown Calgary and the Rocky Mountains. Don’t miss this extraordinary opportunity—contact us today to schedule your private showing!
Inclusions: Bar Fridge,Built-In Refrigerator,Dishwasher,Gas Range,Microwave
 34
34



