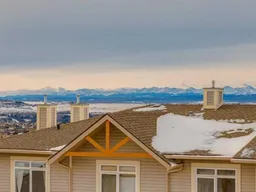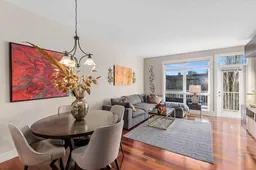Impeccably maintained townhouse with stunning mountain views! Over 1363 sqft of living space in this 2.5 bath 2 bed home. Gorgeous ceramic tile & Brazilian hardwood throughout the main level, with bright sunny windows & expansive 9 ft ceilings. Open floorplan kitchen with extended height cabinets, breakfast bar & a large great room that opens onto an oversized west facing balcony. A lovely green space stretches out behind the property, with sliding glass doors that open onto a large patio. The two oversized bedrooms both feature double closets, while the king sized primary includes a three piece ensuite & a wall of glass overlooking the sprawling Canadian Rockies. A four piece main bath & laundry room separate the two bedrooms allowing for convenient laundry access & noise separation. The lower level incudes a convenient entrance way & a generous sized storage space off the heated attached garage. The front driveway offers convenient parking for a second vehicle with lots of nearby visitor parking. The complex itself includes an incredibly well stocked fitness center, ample visitor parking & a pet friendly attitude. Situated in the heart of Rocky Ridge, the community provides access to a clubhouse, parks, playgrounds, walking paths, tennis courts, shopping & schools! 10 minutes from the University of Calgary, Foothills Hospital, Calgary Children’s Hospital, Market Mall, Bowness Park, Canada Olympic Park & more!!
Inclusions: Dishwasher,Electric Range,Garage Control(s),Microwave Hood Fan,Refrigerator,Washer/Dryer Stacked,Window Coverings
 36
36



