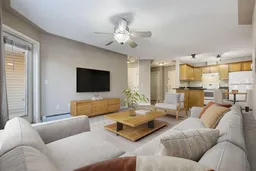This 2-bedroom, 2-bathroom unit in Rocky Ridge’s well-managed Pavilions complex offers privacy, thoughtful design, and turn-key ownership in one of NW Calgary’s most convenient locations. Situated on the second floor, this over 800+ sq ft home features a smart, open layout with seamless flow between kitchen, dining, and living spaces. The kitchen includes abundant cabinetry and a breakfast bar, opening into a spacious living room with large windows and access to a private, covered balcony — complete with outdoor storage and a gas line for BBQing.
The primary bedroom features a walk-in closet with built-ins and a private 3-piece ensuite with a walk-in shower. A second bedroom offers flexibility for the home owner. The unit also includes in-suite laundry with a generous storage room, adding practical function to everyday living.
One titled, heated underground parking stall is included, along with convenient street parking for a second vehicle (simply place your parking pass in the car). This is a non-smoking, no-pet unit that has been meticulously maintained and shows pride of ownership throughout.
The building is pet-friendly (with board approval) and offers premium shared amenities, including a fitness center, games room, theatre, library, and other recreational facilities all with secure underground access. And best part, monthly condo fees cover everything except electricity.
Located just steps from walking paths, transit (including the Rocky Ridge LRT), and nearby shopping — with quick access to Crowchild, Stoney, and the mountains — this is a rare opportunity to secure a clean, quiet, and functional home in a thriving northwest community. Priced to sell and ready for immediate possession.
Inclusions: Dishwasher,Dryer,Range Hood,Refrigerator,Stove(s),Washer,Window Coverings
 37
37


