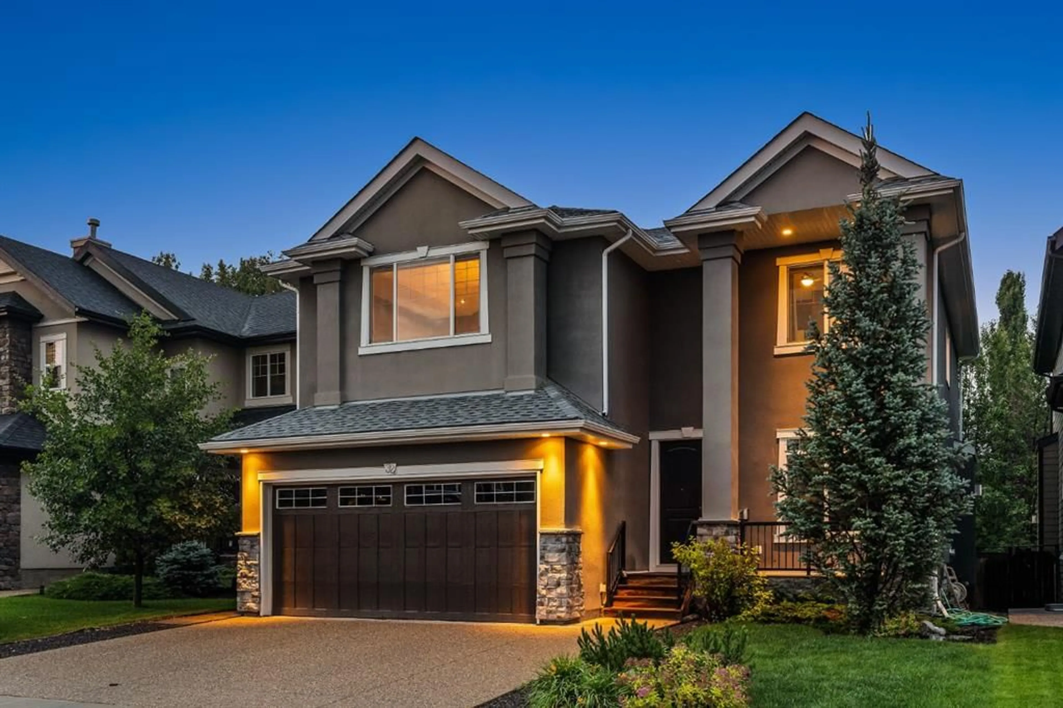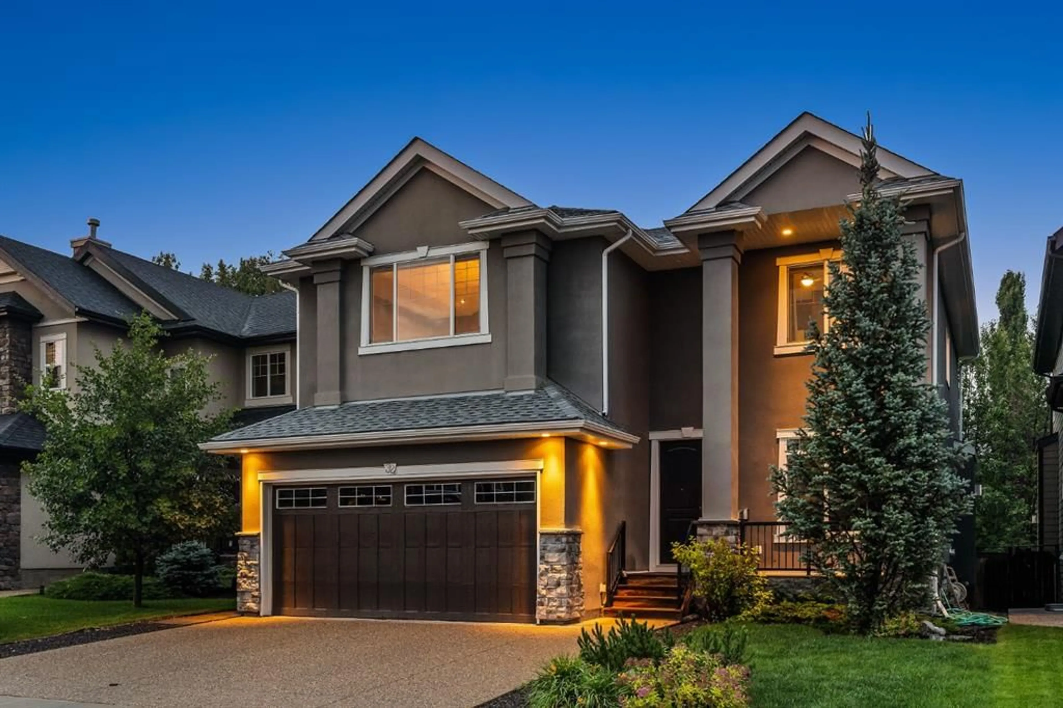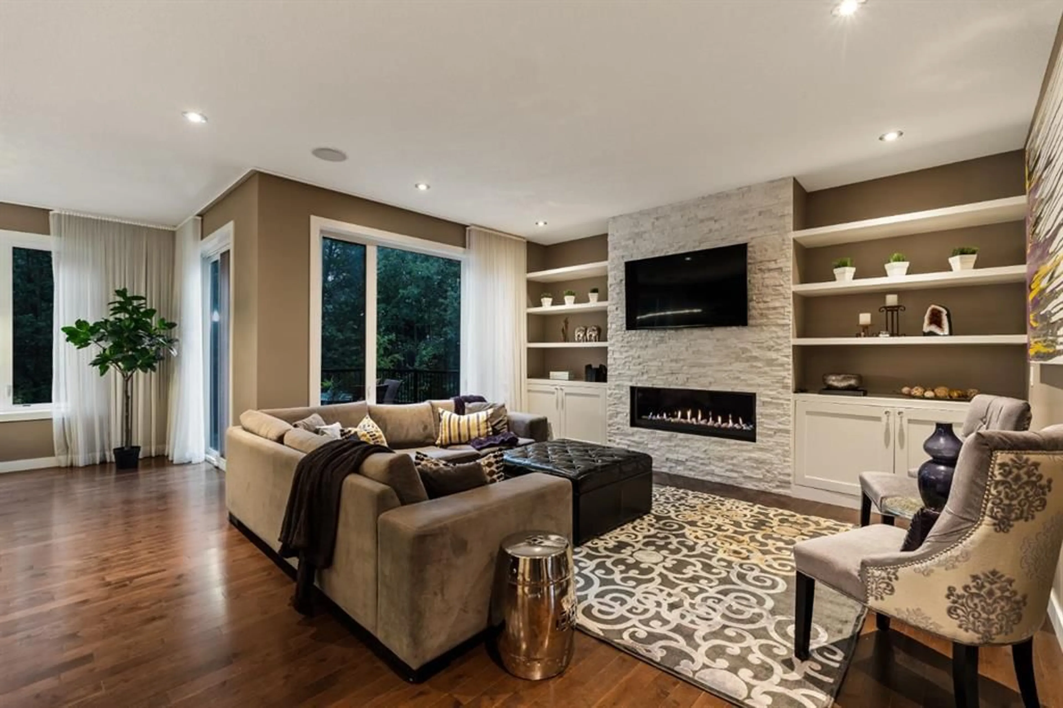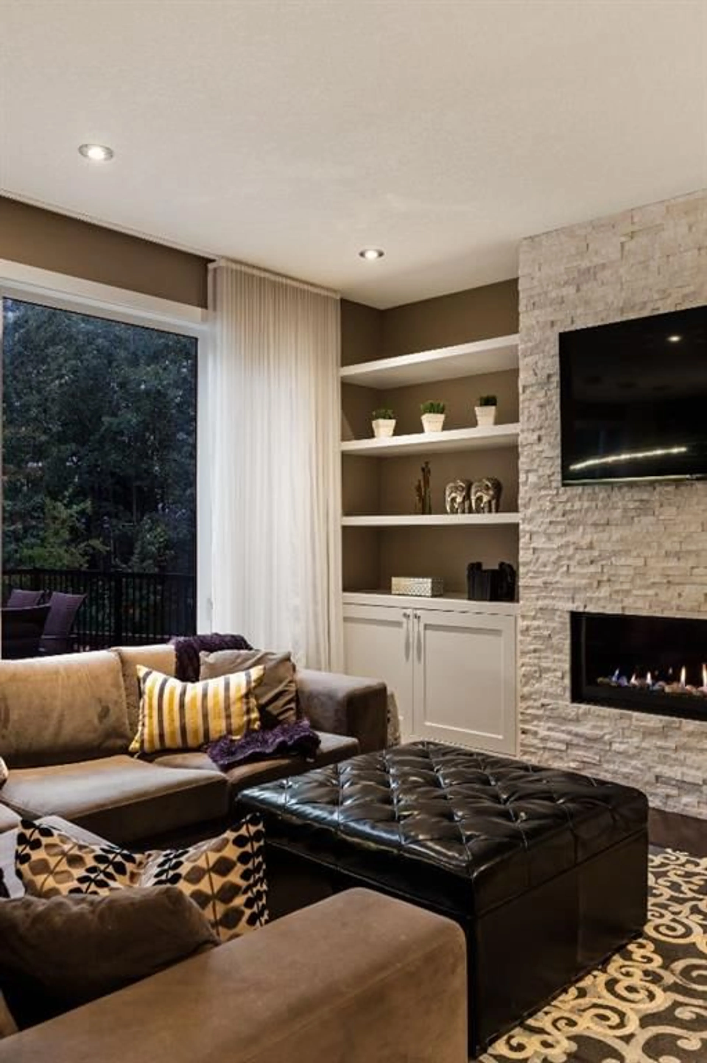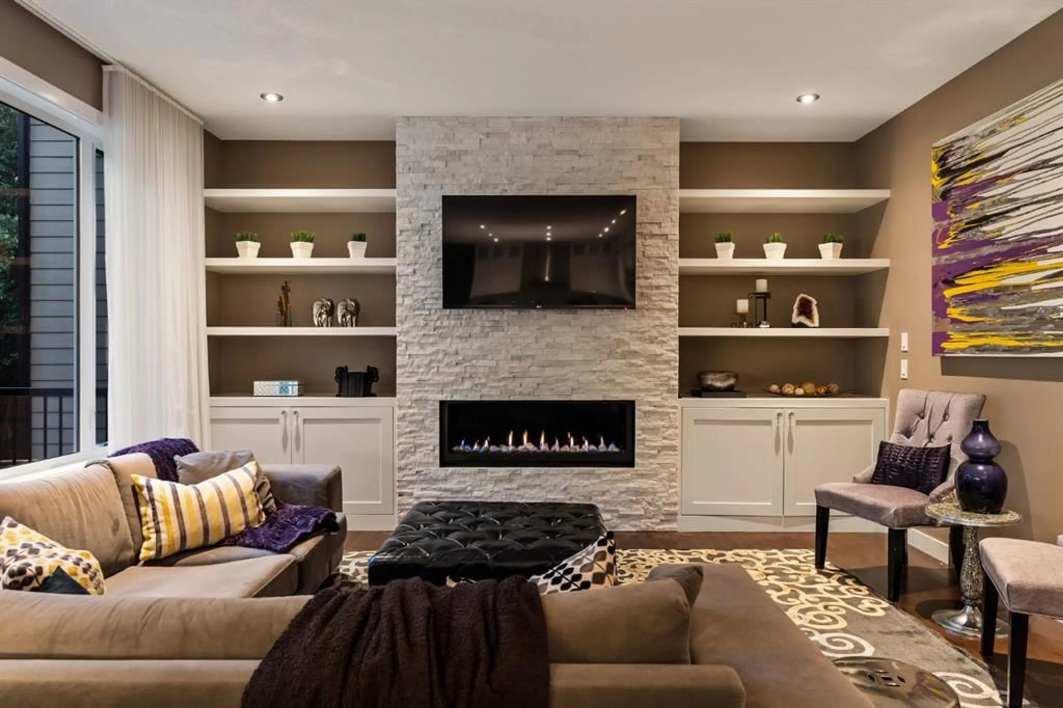32 Rockford Terr, Calgary, Alberta T3G 5S9
Contact us about this property
Highlights
Estimated valueThis is the price Wahi expects this property to sell for.
The calculation is powered by our Instant Home Value Estimate, which uses current market and property price trends to estimate your home’s value with a 90% accuracy rate.Not available
Price/Sqft$485/sqft
Monthly cost
Open Calculator
Description
On the market for the very first time, this meticulously maintained luxury home, built in 2012, offers a rare blend of elegance, warmth, and privacy in one of Northwest Calgary’s most desirable enclaves. Backing directly onto a pristine natural reserve, this 6-bedroom, 4-bathroom residence provides a peaceful retreat with no rear neighbors and unobstructed views of lush greenery. Designed with both everyday comfort and sophisticated entertaining in mind, the home features soaring 10’ ceilings on the main floor, 9’ ceilings upstairs and in the fully finished basement, and oversized 8’ doors that elevate the home’s architectural appeal. A main-floor bedroom with a full bathroom, currently used as a home office, offers ideal flexibility for multi-generational living or guest accommodations. The chef’s kitchen boasts an induction cooktop (2023), built-in microwave and convection oven, integrated fridge/freezer, and seamless flow into the spacious living and dining areas. Cozy up with recessed speakers in the main living space and primary bedroom, or host movie nights in the pre-wired media room downstairs. Each bedroom is outfitted with custom organized closets, blackout blinds, and ceiling fans for year-round comfort. You’ll find well-planned shelving and organization systems in every closet throughout the home. Additional upgrades include a central vacuum, water softener, instant hot water heater, and sound insulation between all rooms and floors. Outdoors, enjoy the deck with natural gas BBQ hookup, hot water bibs, and the unmatched tranquility of your own private forested backdrop. Located on a quiet street with nearby parks, schools, and nature pathways, this home delivers luxury living with nature at your doorstep.
Upcoming Open House
Property Details
Interior
Features
Main Floor
Bedroom
10`6" x 13`2"Foyer
5`7" x 9`8"4pc Bathroom
7`7" x 5`1"Dining Room
25`0" x 9`0"Exterior
Features
Parking
Garage spaces 2
Garage type -
Other parking spaces 2
Total parking spaces 4
Property History
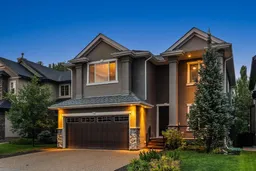 49
49
