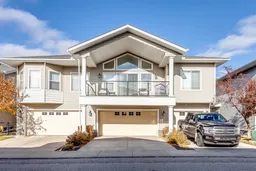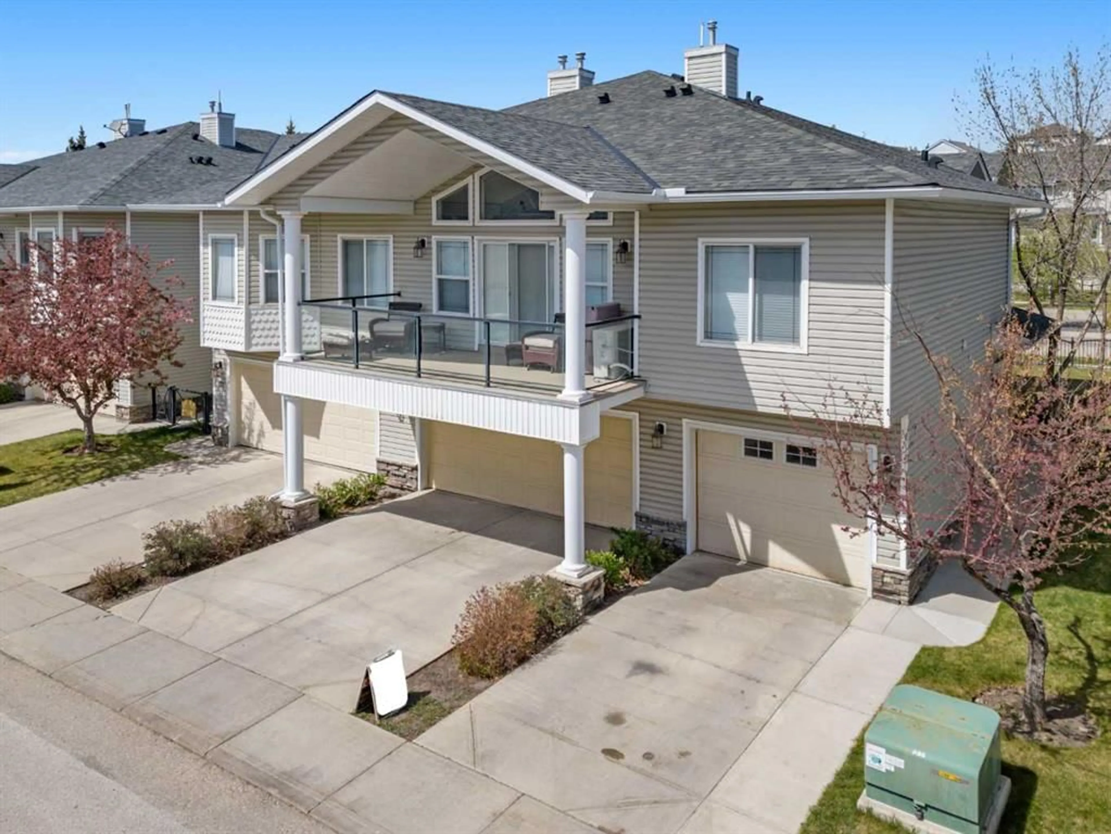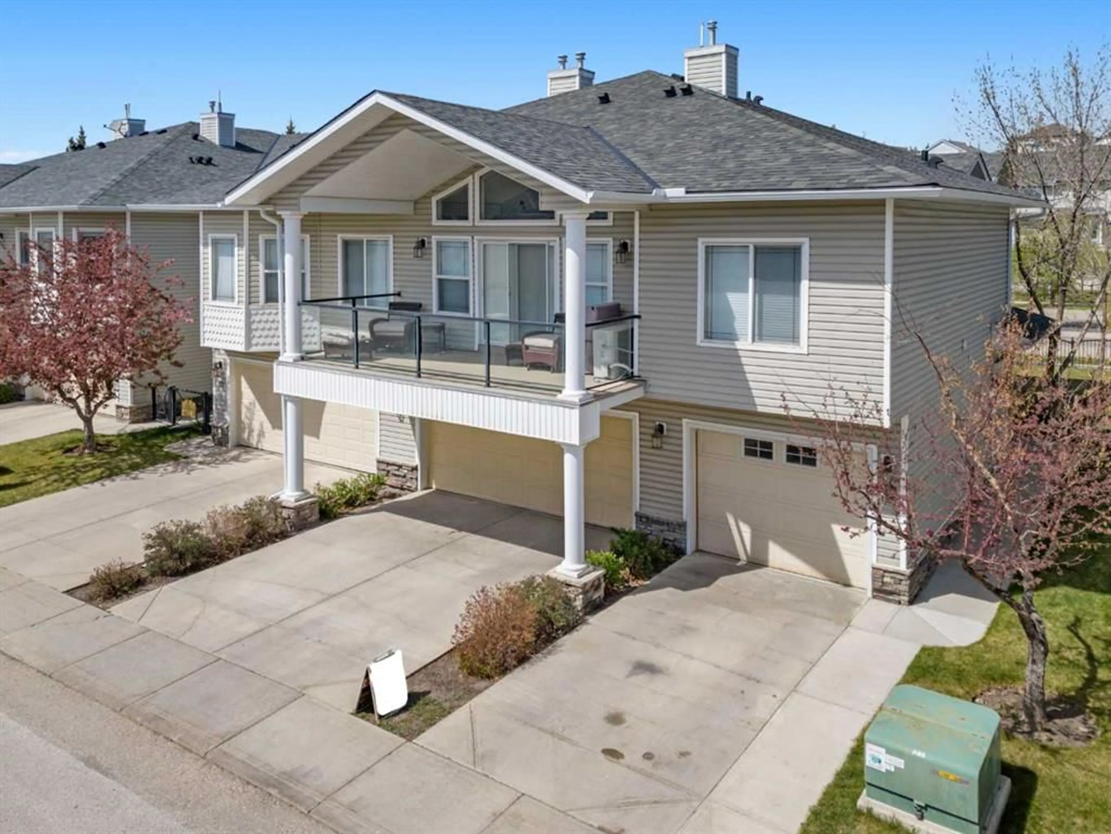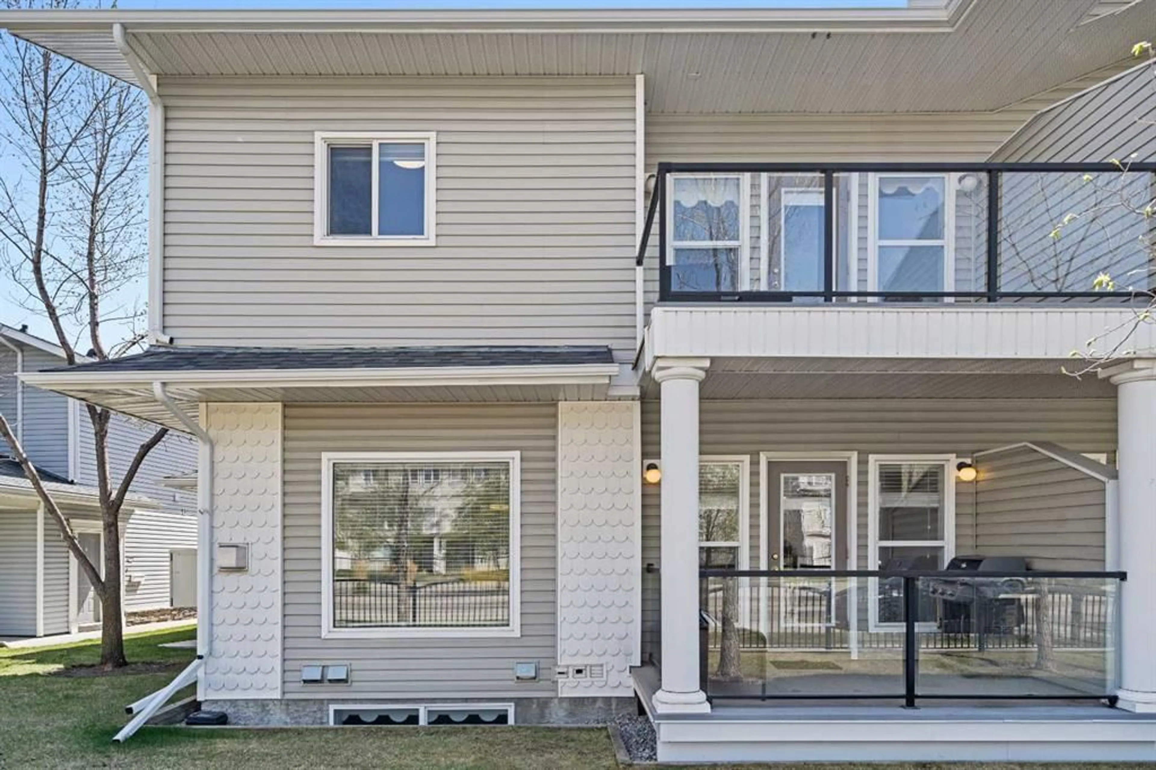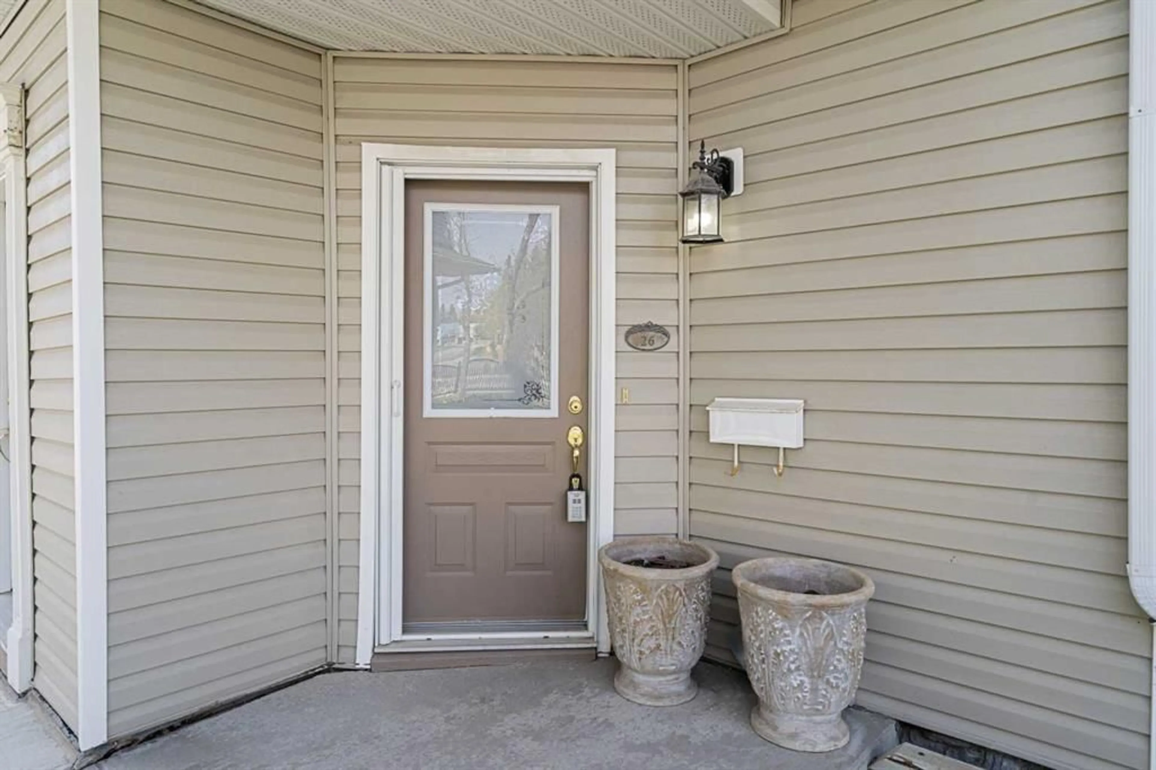26 Rocky Vista Terr, Calgary, Alberta T3G 5G5
Contact us about this property
Highlights
Estimated ValueThis is the price Wahi expects this property to sell for.
The calculation is powered by our Instant Home Value Estimate, which uses current market and property price trends to estimate your home’s value with a 90% accuracy rate.Not available
Price/Sqft$335/sqft
Est. Mortgage$2,362/mo
Maintenance fees$473/mo
Tax Amount (2024)$2,993/yr
Days On Market3 days
Description
Beautiful 2-Storey Townhouse with Double Attached Garage & Prime Location! Welcome to this stunning and spacious 2-storey townhouse offering exceptional comfort, style, and functionality. Featuring 9-foot ceilings on all three levels, this home is thoughtfully designed to meet the needs of modern living. The main floor welcomes you with a generous front entrance, elegant cherry hardwood floors, and a cozy fireplace in the living room. A private den provides the perfect space for a home office or reading room, while a convenient 2-piece powder room adds functionality. The bright and open kitchen boasts stainless steel appliances, a pantry, and a large breakfast counter—perfect for entertaining. Step out onto the deck from the dining area to enjoy morning coffee or evening sunsets. Upstairs, you’ll find two spacious bedrooms, each with its own 4-piece ensuite and walk-in closet. Primary Bedroom #1 also features a private deck—an ideal retreat for relaxation. A dedicated laundry room on this level adds ease to daily living. The fully developed basement offers even more living space, including a large family room, third bedroom, a full 4-piece bathroom, and ample storage. The double attached garage is both insulated and drywalled, providing extra utility and year-round convenience. Residents enjoy exclusive access to the community recreation centre, which includes a fitness room, games room with billiards, movie theatre, as well as tennis and basketball courts. All this, just a 7-minute walk to the LRT station—making commuting a breeze. Don't miss this opportunity to own this charming home at an affordable price, in a highly desirable location, close to schools, shopping and public transportation!
Property Details
Interior
Features
Lower Floor
Family Room
22`9" x 16`9"Bedroom
12`10" x 11`8"4pc Bathroom
7`4" x 6`6"Storage
14`5" x 8`7"Exterior
Features
Parking
Garage spaces 2
Garage type -
Other parking spaces 0
Total parking spaces 2
Property History
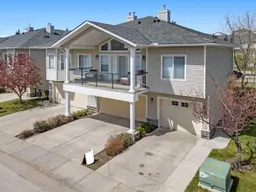 50
50