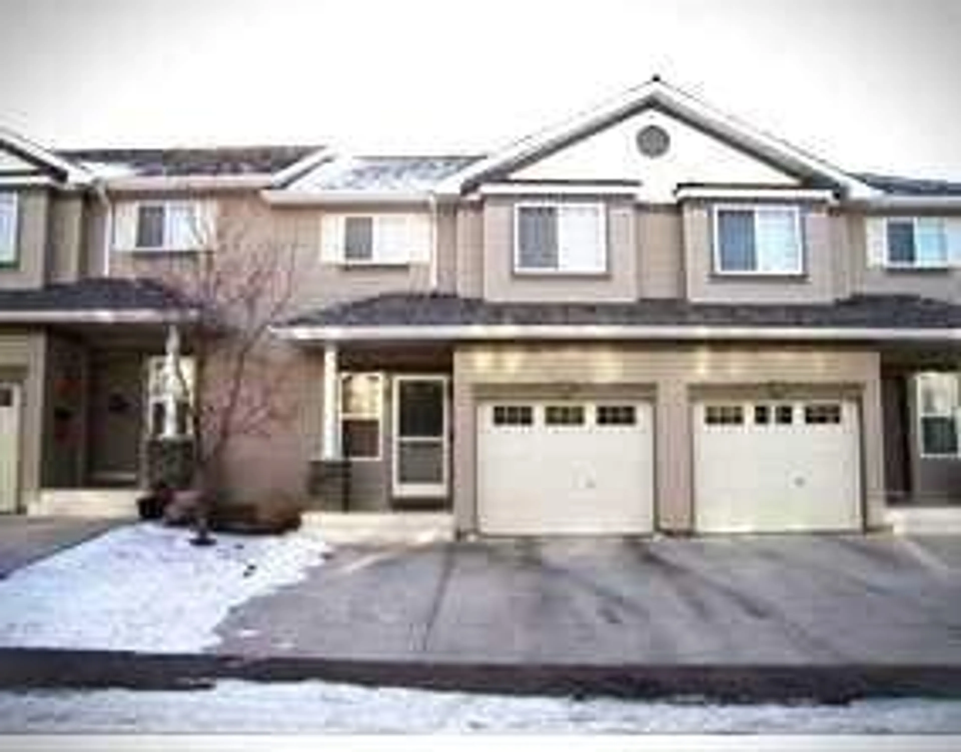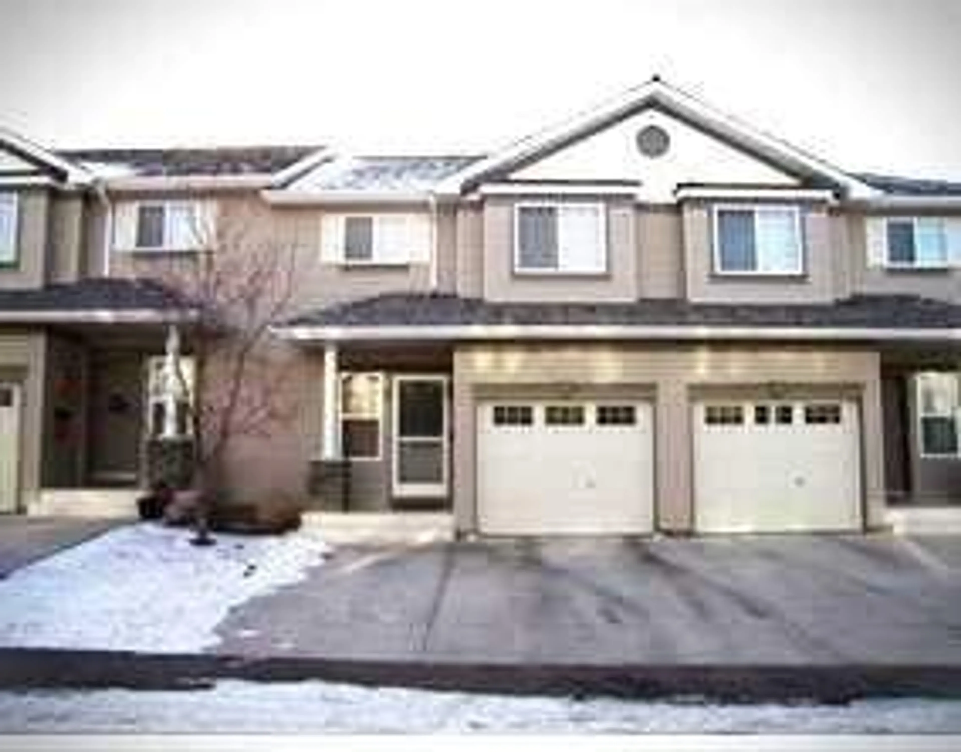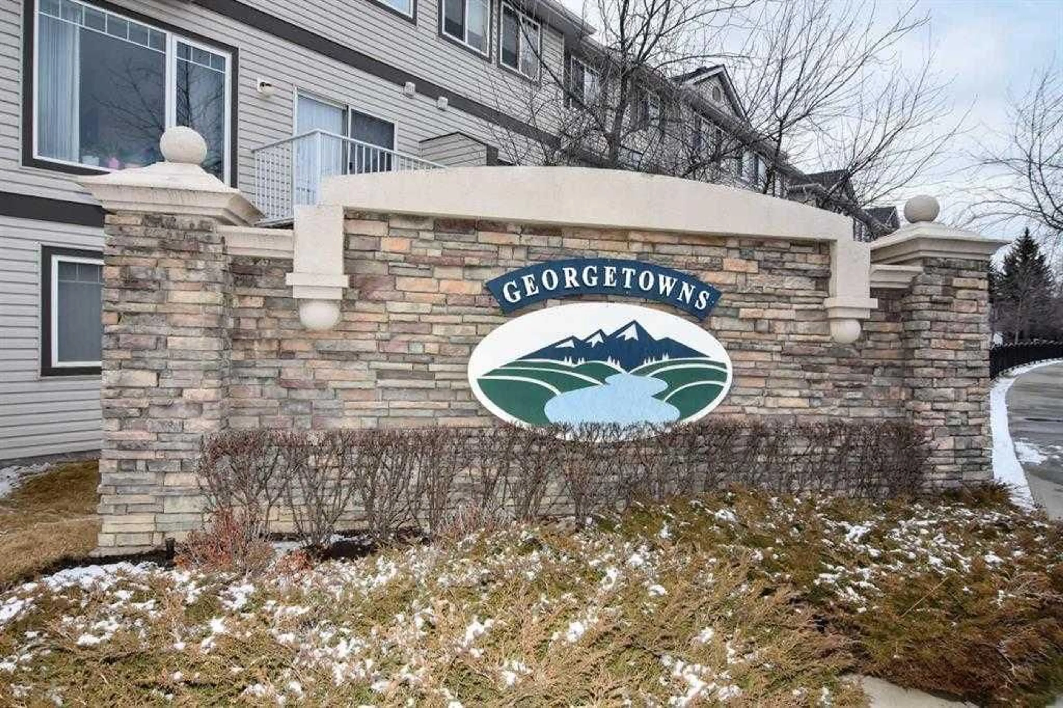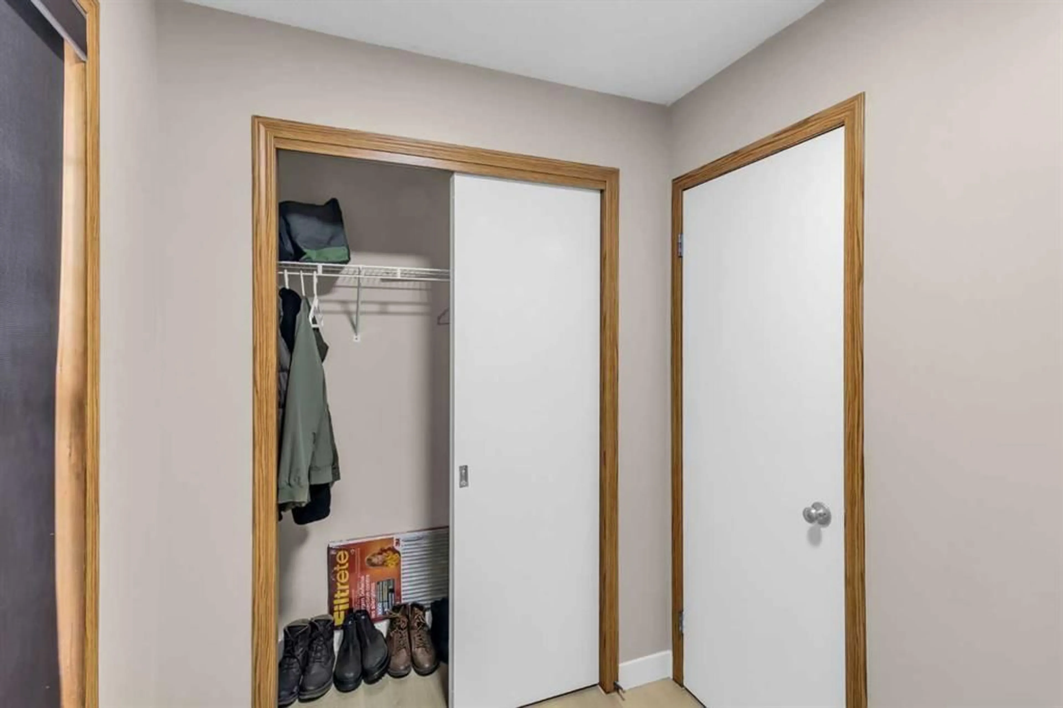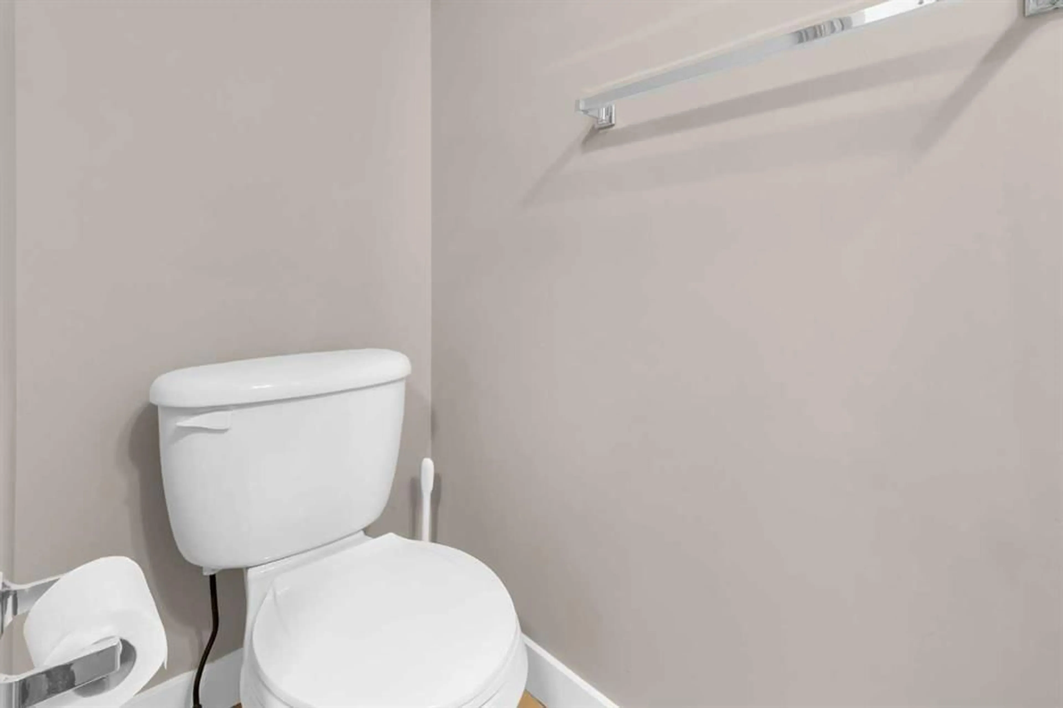25 Rocky Vista Cir, Calgary, Alberta T2X 1P1
Contact us about this property
Highlights
Estimated ValueThis is the price Wahi expects this property to sell for.
The calculation is powered by our Instant Home Value Estimate, which uses current market and property price trends to estimate your home’s value with a 90% accuracy rate.Not available
Price/Sqft$426/sqft
Est. Mortgage$2,276/mo
Maintenance fees$405/mo
Tax Amount (2024)$2,601/yr
Days On Market24 days
Description
Welcome to your dream home in the heart of Rocky Ridge! This property is ready to move in with new carpet/vinyl plank flooring throughout spacious 3-bedroom, 2.5-bathroom also has a fully finished walkout basement with fireplace & wet bar. As you enter on the main, be greeted by the warm ambiance of natural light entering from the large windows and South facing balcony, perfect for family gatherings or quiet evenings. The kitchen is a delight, featuring sleek new quartz countertops, huge island, ample cabinetry (just painted!) w/walk-in pantry and stainless steel appliances making meal prep a breeze or BBQ on the balcony off the dinning area. Upstairs, the luxurious primary suite awaits, complete with a walk-in closet and a private ensuite bath. Two additional bedrooms offer ample space for family or guests. The fully finished walk-out basement is a versatile space, ideal for a recreation room, home office, or gym, with direct access to the landscaped common green space, an oasis for outdoor entertaining and relaxation. Located in the prestigious Rocky Ridge community, you'll enjoy access to parks, playgrounds, Lake with Community Clubhouse and nearby amenities. Easy access to major roadways, Public Transit and downtown Calgary is just a short drive away. Don't miss this opportunity to own a meticulously maintained home in one of Calgary's most desirable neighborhoods. Schedule your showing today and experience affordable luxury living at its finest!
Property Details
Interior
Features
Main Floor
2pc Bathroom
6`7" x 2`8"Dining Room
10`6" x 8`1"Foyer
8`6" x 5`11"Kitchen
10`6" x 8`9"Exterior
Features
Parking
Garage spaces 1
Garage type -
Other parking spaces 1
Total parking spaces 2
Property History
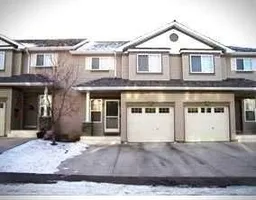 42
42
