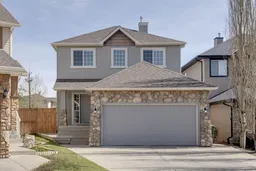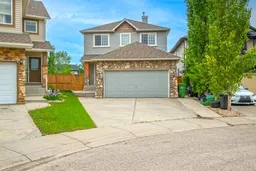Nestled on a large pie-shaped lot in a quiet cul-de-sac, this is your chance to own in one of NW Calgary’s premiere neighbourhoods. This 2-storey home is bright and airy and will impress instantly upon entering with its 9-foot ceilings, natural light, and hardwood flooring. This thoughtfully designed house maximizes the living space and offers a front den that can ideally function as a formal dining room or home office setup. The main living space is an open layout with a well appointed kitchen with warm rich cabinetry, corner pantry, and a centre island that overlooks the dining nook and living room complete with large picture window and corner gas fireplace. A 2pc bath and mudroom with laundry accesses the attached garage and completes the main level. New plush carpets lead up to your second level where you'll find a convenient bonus room, full bath, and 3 spacious bedrooms. The primary retreat showcases a deep walk-in closet and 4pc ensuite complete with separate tub and shower. The lower level offers a finished storage room while the remaining space is unspoiled and ready for your finishing touches. Plumbed for a bathroom and plenty of space for a rec room and fourth bedroom option. The large private backyard is fully fenced with no neighbours behind and is the perfect place to host friends and family. Ideally located with easy access to transit LRT, YMCA, schools, playgrounds and shopping centres. This is a perfect home for a family; come see it today!
Inclusions: Dishwasher,Dryer,Electric Stove,Garage Control(s),Refrigerator,Washer,Window Coverings
 36
36



