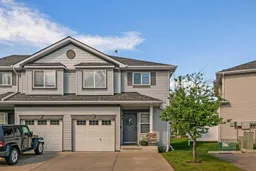Quick Possession!! Experience the best of community living at the Georgetowns of Rocky Ridge! This end-unit, 2-storey townhome has been freshly painted boasting 3 spacious bedrooms and has been meticulously cared for — showing 10/10. The main floor features beautiful hardwood floors throughout, new stainless steel Fridge, stove and dishwasher and an open-concept layout with a cozy corner fireplace, an island breakfast bar, a pantry, and a convenient half bath.
Upstairs, the extra-large Primary Bedroom has a walk in closet and a 3-piece ensuite, accompanied by two additional bedrooms and a 4-piece bathroom.
The basement has been newly developed, featuring a bright and modern recreation room with a laundry room conveniently located next to it. Here you'll have use of the second fridge.
Enjoy the convenience of a single attached garage with additional parking to fit 2 vehicles — plus, it’s located right next to visitor parking.
As part of the Lake of Rocky Ridge Homeowners Association ($25/month), enjoy access to a recreation facility with a games room, theatre, and party room, plus tennis and basketball courts, and lake maintenance.
Perfectly situated, this home is just a 9-minute walk to the Tuscany C-Train station and connects to a scenic pathway system that winds through the wetlands — offering breathtaking Rocky Mountain views.
Pet-friendly (with board approval). Don’t miss out on this wonderful home — book your showing today!
Inclusions: Dishwasher,Electric Stove,Refrigerator,Washer/Dryer,Window Coverings
 49
49


