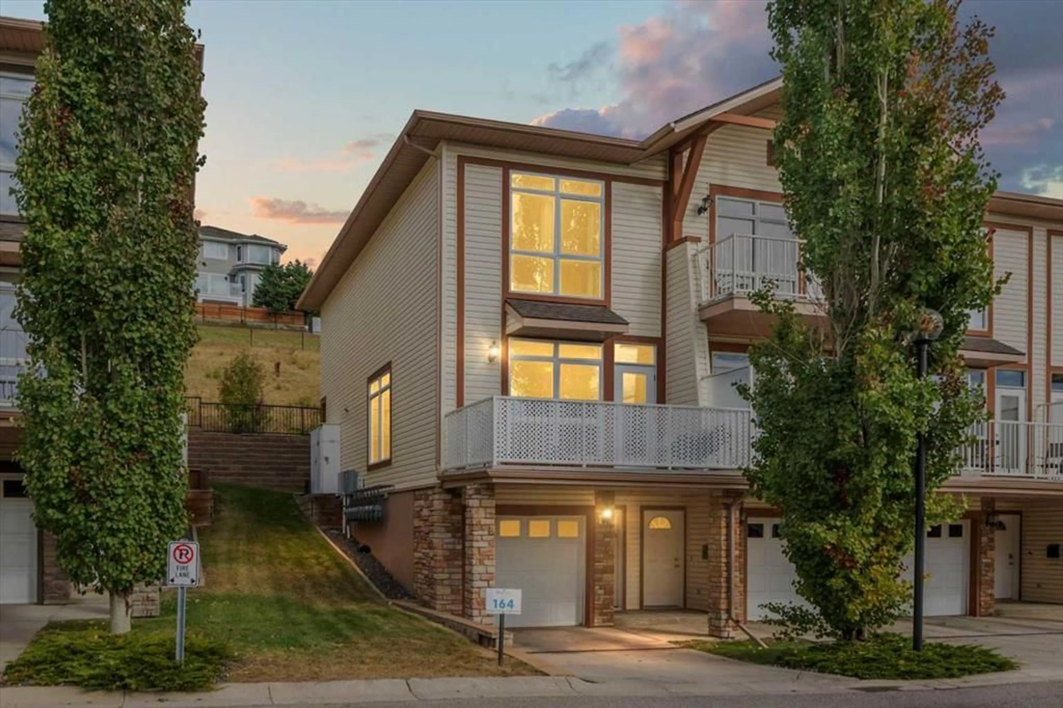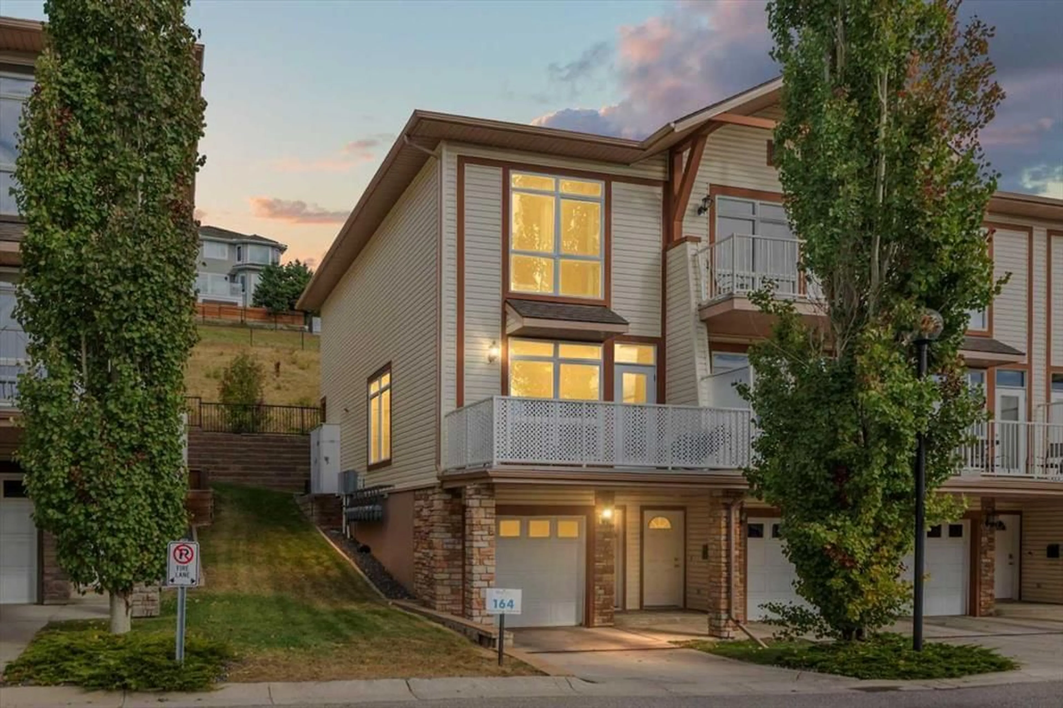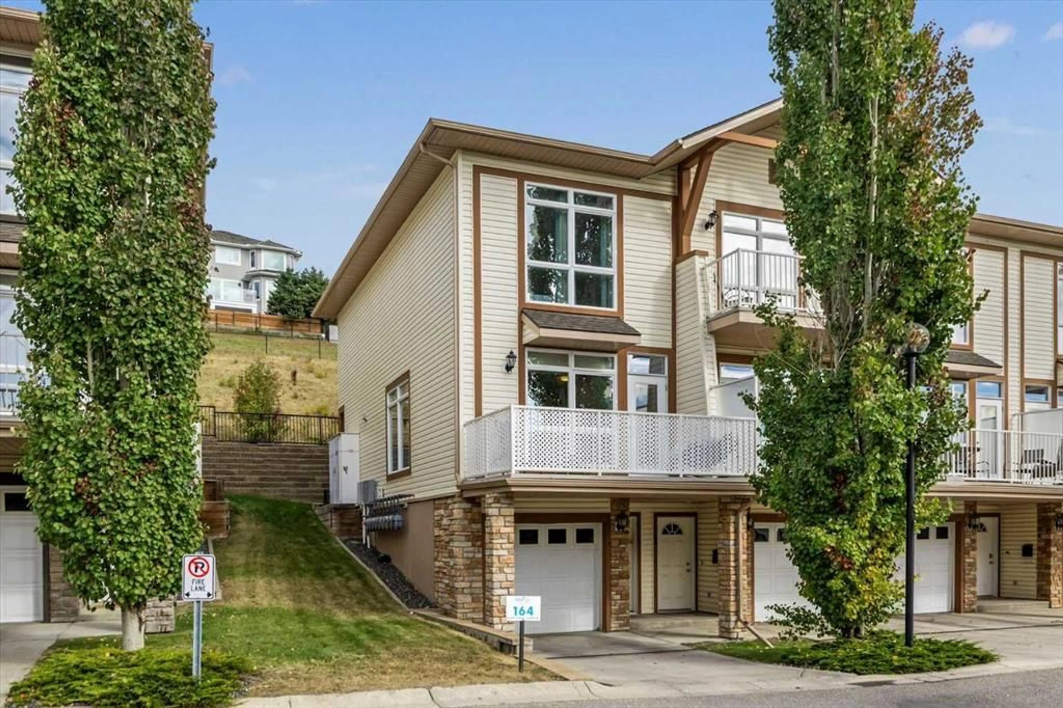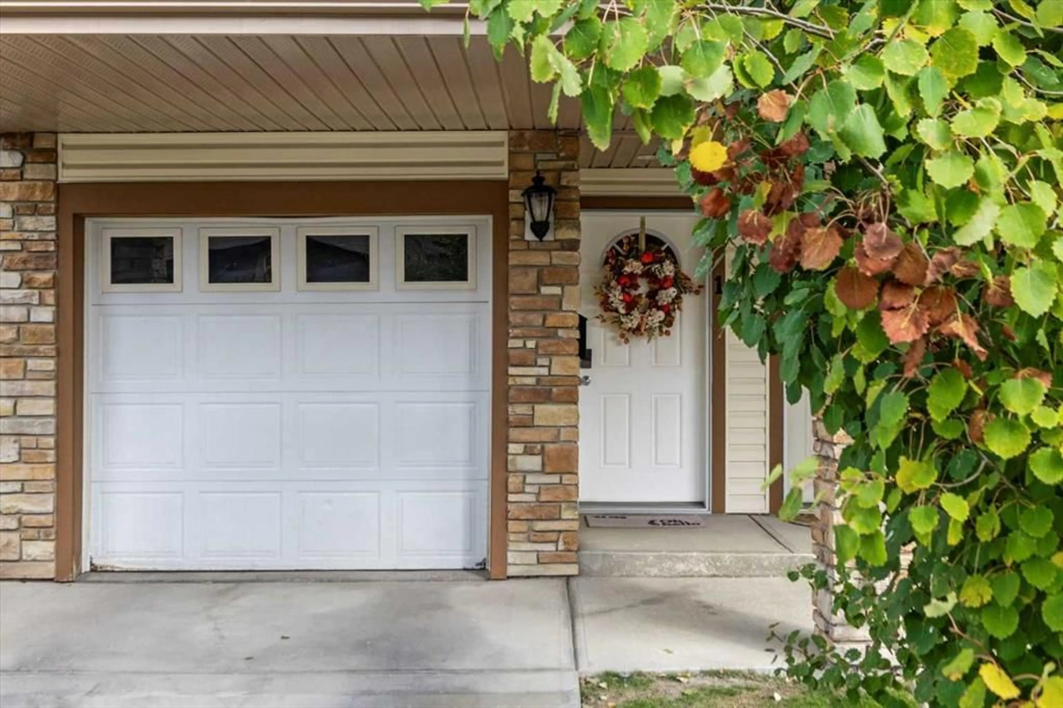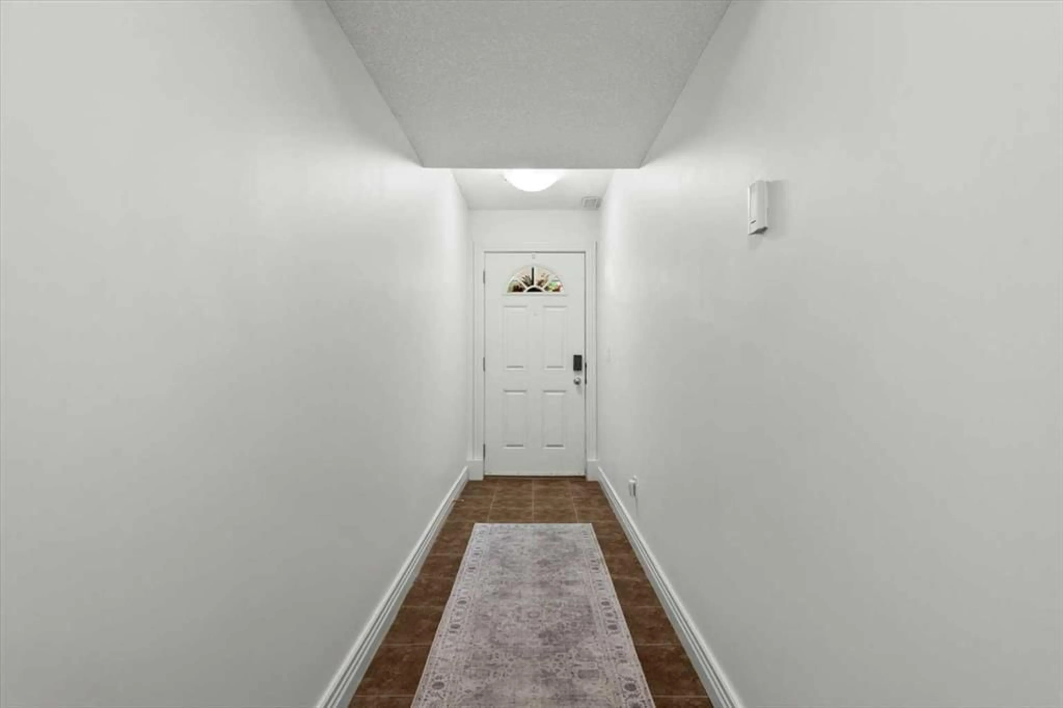164 Rockyledge View #1, Calgary, Alberta T3G6B2
Contact us about this property
Highlights
Estimated valueThis is the price Wahi expects this property to sell for.
The calculation is powered by our Instant Home Value Estimate, which uses current market and property price trends to estimate your home’s value with a 90% accuracy rate.Not available
Price/Sqft$349/sqft
Monthly cost
Open Calculator
Description
Welcome to this bright and beautifully maintained END UNIT townhome in Rocky Ridge, offering west-facing mountain views from both the front deck and upper level. With 9-foot ceilings and over 1450 sq. ft. of developed living space, this home blends comfort and style in one of Calgary’s most desirable communities. The entry level features a spacious foyer, large storage room, and access to the single attached garage. The main floor showcases hardwood flooring, a modern kitchen with stainless steel appliances, a breakfast bar, and an open-concept living and dining area with large, bright windows. Step out onto the front deck to enjoy mountain views or relax on the private rear patio with a gas line for your barbecue. A two-piece bath completes this level. Upstairs, the primary bedroom offers stunning mountain views and a three-piece ensuite, along with a second bedroom and 4 piece bath. The laundry is conveniently located on this upper level Recent updates include new carpet throughout (2025), freshly painted throughout (2025), new shower door, bedroom fan, hot water tank (2023), light fixtures, and vent and duct cleaning (2024) — all adding to the home’s fresh, move-in-ready feel. Located close to Rocky Ridge Co-op, Royal Oak Centre, and the Shane Homes YMCA, with playgrounds, walking paths, and bike trails nearby, this home offers the perfect combination of convenience, comfort, and mountain charm.
Property Details
Interior
Features
Second Floor
Living Room
14`3" x 14`2"Kitchen
10`11" x 9`8"Dining Room
10`9" x 6`10"Furnace/Utility Room
14`0" x 4`8"Exterior
Features
Parking
Garage spaces 1
Garage type -
Other parking spaces 1
Total parking spaces 2
Property History
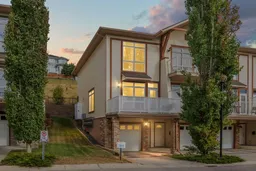 36
36
