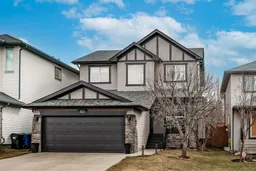Stunningly Updated Home in Rocky Ridge | Fully Finished Basement | High-End Renovations Throughout - For the discerning buyer seeking timeless elegance in an established, family-oriented community—this impeccably renovated residence delivers both style and substance. Situated in the prestigious enclave of Rocky Ridge, this stunning home offers elevated living with luxurious upgrades, thoughtful design, and access to exceptional amenities. Step into the grand front foyer and be welcomed by soaring ceilings, a sweeping staircase, and brand-new hardwood flooring that flows seamlessly throughout the main level. Every detail has been curated with sophistication in mind. The heart of the home—the fully redesigned kitchen and adjoining family room—is an entertainer’s dream. Outfitted with high-end finishes, custom cabinetry, sleek lighting, and an inviting fireplace, this space effortlessly blends functionality and modern elegance. Expansive windows overlook a beautifully manicured, private, low-maintenance backyard and deck—perfect for outdoor gatherings or quiet evenings. The main floor is completed by a dining room, a sitting room, an exquisite powder room, a private office/den, and a well-appointed mudroom with laundry. Upstairs, the serene primary suite provides a true retreat with space for a sitting area and a spa-inspired ensuite featuring heated floors and premium finishes. Two additional bedrooms offer generous proportions and flexibility for growing families or guests. The fully developed lower level adds substantial living space, complete with a luxurious full bathroom—ideal for a home theatre, fitness studio, guest suite, or playroom. Enjoy the full Rocky Ridge lifestyle with access to scenic pathways, parks, tennis courts, and the nearby Rocky Ridge YMCA—featuring a world-class fitness facility, indoor pool, skating rink, and more. Explore the virtual tour and discover everything this exceptional residence—and this sought-after community—has to offer. 3096 sq.ft total living area.
Inclusions: Built-In Oven,Central Air Conditioner,Dishwasher,Garage Control(s),Garburator,Induction Cooktop,Microwave Hood Fan,Refrigerator,Washer/Dryer
 46
46


