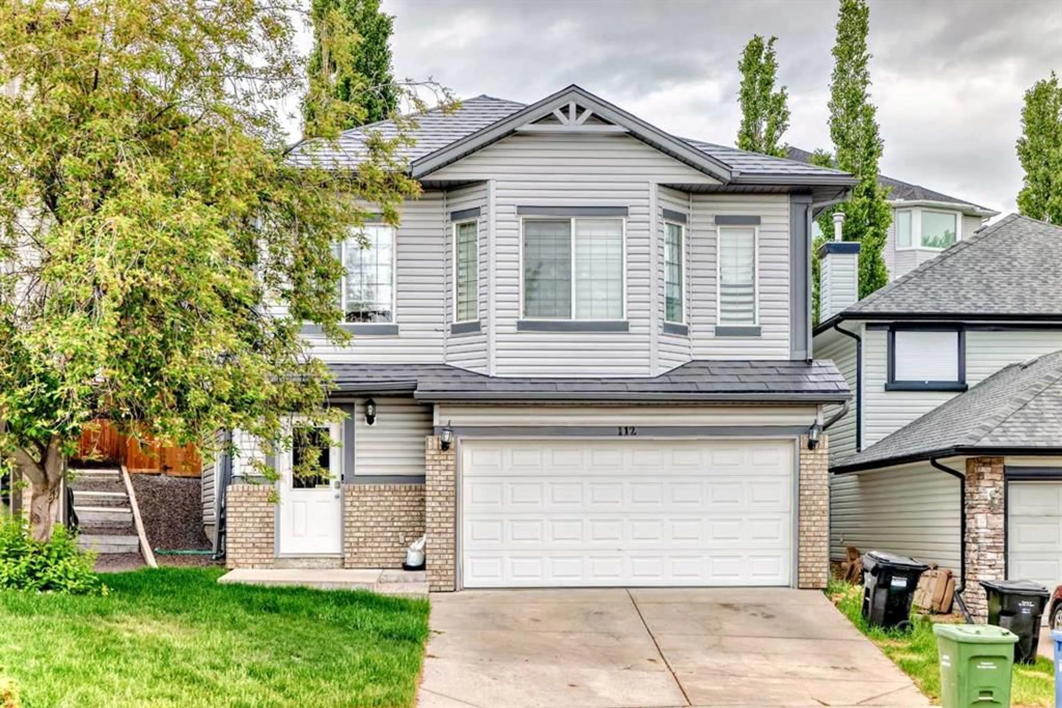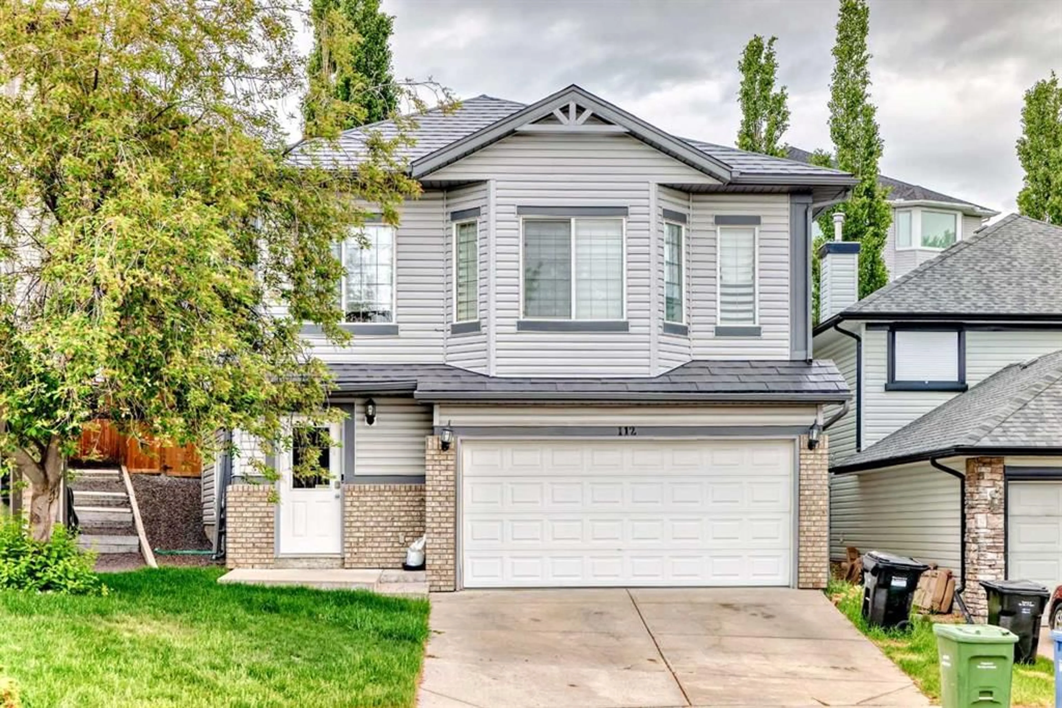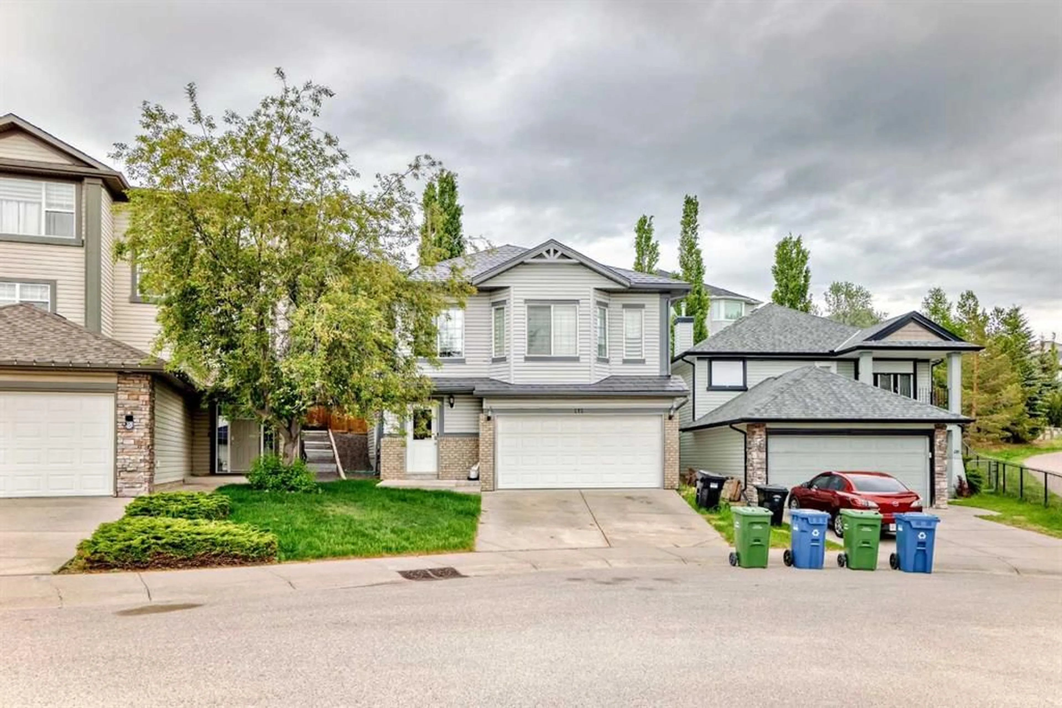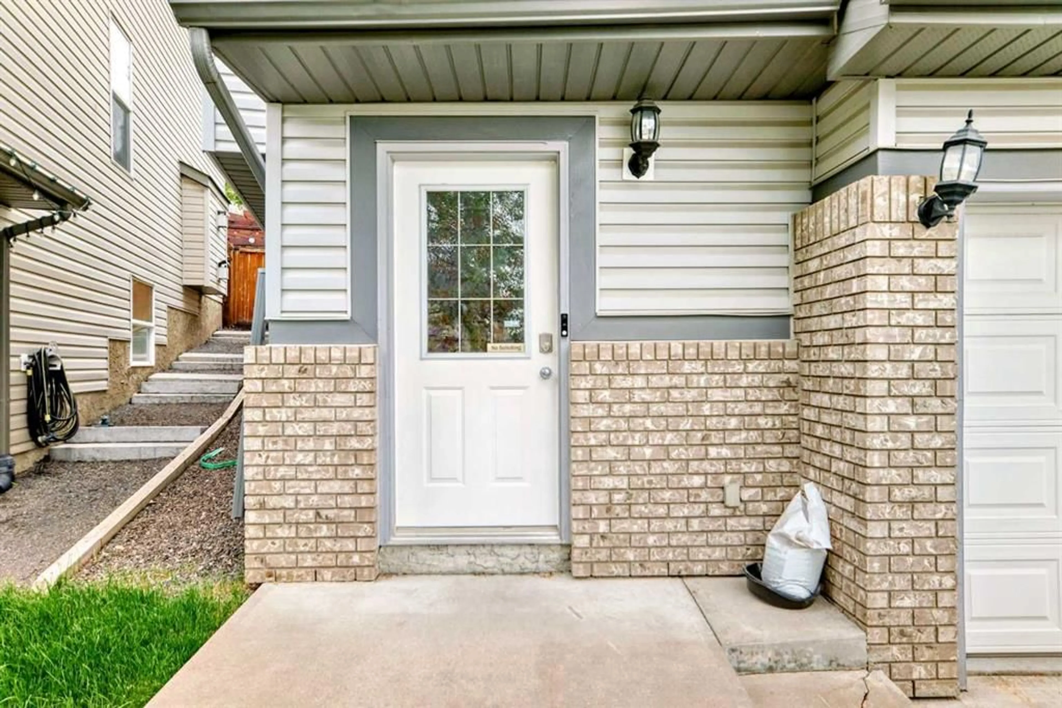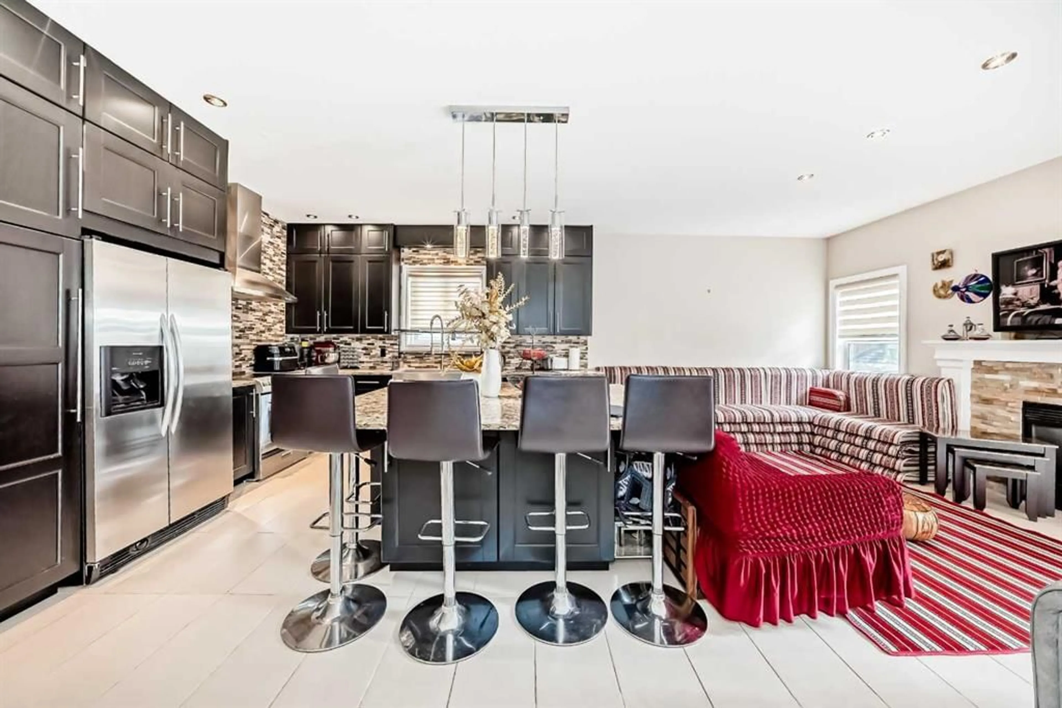112 Rockyledge Cres, Calgary, Alberta T3G 5N1
Contact us about this property
Highlights
Estimated ValueThis is the price Wahi expects this property to sell for.
The calculation is powered by our Instant Home Value Estimate, which uses current market and property price trends to estimate your home’s value with a 90% accuracy rate.Not available
Price/Sqft$449/sqft
Est. Mortgage$2,899/mo
Maintenance fees$263/mo
Tax Amount (2025)$4,743/yr
Days On Market3 days
Description
This beautifully renovated reverse walk-out bungalow offers over 2,600 sq. ft. of developed living space and incredible versatility for multi-generational living or income potential. Extensively upgraded just three years ago, it features 5 bedrooms—3 up and 2 down—and 3 full bathrooms, including a luxurious 5-piece ensuite with double sinks, custom tile, and a multi-body spray shower in the primary suite. The illegally suited basement has a separate entrance, sound-barrier insulation, forced air and electric heat, and is ideal for rental income or short-term stays like Airbnb or VRBO. The upper level boasts 9’ ceilings, hand-scraped hardwood and tile floors, newer baseboards and millwork, and a renovated kitchen with full-height espresso cabinetry, granite island, stainless steel appliances, and tile backsplash. The open-concept living space includes a fireplace area that functions as a family room or dining space, a large upper-level family room with built-ins and mountain views, and a bay-windowed primary bedroom with a walk-in closet. The main bath upstairs has been renovated with a jetted tub/shower combo. Outside, enjoy a private low-maintenance backyard, large deck, and a shed with a built-in fridge. A newer steel roof offers long-term durability, and the property is conveniently located just a 15-minute walk from the train station. The washer and dryer are included and located near the suite entry. If desired, furnishings such as the master bedroom furniture, kitchen table and chairs, alarm system, outdoor fridge, and all furniture and accessories in the illegal suite (excluding the couch, chair, and lamp) can stay with the home.
Property Details
Interior
Features
Main Floor
Living Room
22`2" x 14`0"Bedroom - Primary
15`1" x 12`7"4pc Ensuite bath
4`11" x 11`11"Kitchen With Eating Area
12`6" x 16`4"Exterior
Features
Parking
Garage spaces 2
Garage type -
Other parking spaces 2
Total parking spaces 4
Property History
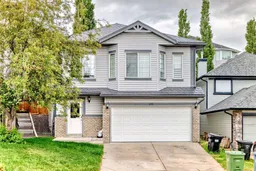 50
50
