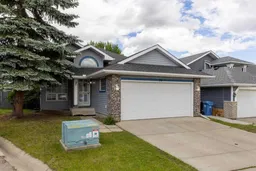Welcome to 95 Riverstone Close SE, tucked into a quiet cul-de-sac in the heart of the sought-after Riverbend community. This rare pie-shaped lot backs onto green space with no neighbours behind, offering privacy and an expansive outdoor space. With over 2,100 sq ft of living space, this bright and airy 3-level split features soaring ceilings, large windows, and a layout that includes 3 bedrooms, 2.5 bathrooms, and a double attached garage. Owned by the same family for 20 years, this home has been well-loved and is ready for its next chapter. With solid bones and a functional design, it offers the perfect opportunity for those looking to add their personal touch and create a space that truly reflects their vision. This home has welcomed a new roof, siding, and garage door this year, so some of the big ticket items are taken care of. Whether you're an investor, renovator, or a buyer with a creative eye, this property is full of potential. Set on a 5,600+ sq ft lot with a walkout lower level, this home is ideally located close to parks, playgrounds, and extensive walking and biking paths. Riverbend is known for its family-friendly feel, with schools, shopping at Quarry Park, restaurants, and access to Carburn Park and the Bow River pathway system all nearby. Plus, you’re just minutes from major routes like Glenmore and Deerfoot Trail — making commuting a breeze. A home with great bones, a spacious lot, and an unbeatable location — ready for your ideas to bring it to life.
Inclusions: Dishwasher,Dryer,Electric Oven,Garage Control(s),Range Hood,Refrigerator,Washer,Window Coverings
 36
36


