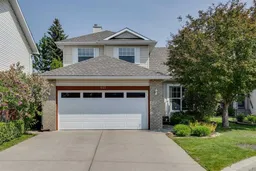Riverbend - 945 Riverview Place SE: Tucked away on a quiet cul-de-sac in the sought-after community of Riverbend, this well-maintained Morrison Homes built offers 2,772 sq ft of total living space, including 4 bedrooms (3 up, 1 down), 3.5 bathrooms, and an attached double garage. The main floor features vaulted ceilings, a bright front living room, a formal dining area, and a spacious kitchen with stainless steel appliances, an island, and a corner pantry. Enjoy the cozy family room with a gas fireplace, a breakfast nook with backyard access, a main floor den, a laundry room with built-in storage, and a convenient 2-piece bath. Upstairs, you’ll find a generous primary suite with a walk-in closet and a 4-piece ensuite including a corner tub and separate shower, along with two additional bedrooms, a full 4-piece bathroom, and linen storage. The fully finished basement offers a large rec room with a wet bar, a fourth bedroom, and a 3-piece bathroom - perfect for guests or extended family. Additional updates over the years include the roof and carpet, while the home's original character and quality shine through. The beautifully landscaped backyard features a deck, patio, mature trees, and underground sprinklers for low-maintenance care. Located just minutes from the Bow River, Carburn Park, scenic walking paths, schools, shopping, and transit. A fantastic opportunity in a well-established, amenity-rich neighbourhood. Call today for more information!
Inclusions: Dishwasher,Dryer,Electric Range,Garage Control(s),Garburator,Microwave,Range Hood,Refrigerator,Washer,Window Coverings
 41
41


