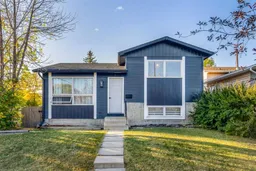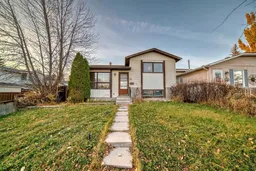Click brochure link for more details. This fully renovated 4-level split home offers 3 bedrooms, 2 bathrooms, and nearly 1,400 sq. ft. of living space on a huge lot—perfect for a backyard guest suite and/or a triple car garage (after permit approval)! South-facing and flooded with natural light, this home is ideally located in a sought-after neighbourhood, within walking distance to schools, shopping, and Carburn Park.
The main floor features a cozy living room and a spacious kitchen with a window overlooking the backyard. Upstairs, you’ll find 2 generous bedrooms and a full bathroom. The lower level offers a third bedroom, a second bathroom, and a family room, while the basement provides laundry and plenty of space for storage or potential future development.
Updates in 2025 include luxury vinyl plank flooring (LVP) throughout all levels, a brand-new kitchen, bathrooms, appliances, light fixtures, and a new roof! The house has been painted inside and outside. Copper pipes and a 100 AMP electrical service. Large fenced backyard with a shed and a lot of extra space for parking or/and potential future development.
Inclusions: Dishwasher,Dryer,Electric Stove,Microwave,Refrigerator,Washer
 25
25



