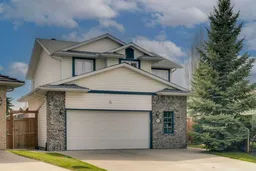Situated on a quiet cul-de-sac and backing directly onto the pathways that lead to the river this family home sits on an enormous southwest-facing pie lot—nearly 9,500 sq. ft.— making it one of the largest in the community! With over 2,200 sq. ft. of living space, this 4-bedroom up home offers plenty of room for the growing family. The main level greets you with a front living room and formal dining area, the spacious kitchen features granite countertops, stainless steel appliances, corner pantry, center island, and an eating nook that overlooks the beautifully landscaped backyard. A family room with a gas fireplace, main-floor laundry, and a 2-piece bath complete the main floor. Upstairs, a skylight brightens the hallway leading to four generous sized bedrooms. The primary suite spans nearly half the upper floor and includes a sitting area, huge walk-in closet, and an ensuite with soaker tub and separate shower. Each of the three additional bedrooms also have walk-in closets and share the main bathroom. The developed basement includes a large rec room, bar area, gas fireplace, bathroom and plenty of storage. Step outside to your private backyard complete with a large composite deck, underground sprinklers, newer fencing, two storage sheds, and meticulous landscaping and access to the pathways behind. The oversized 25’6” x 22’ garage stands out with epoxy floors and built-in shelving, perfect for vehicles, storage, or a workshop. Other highlights include newer windows, metal-clad exterior trim for low maintenance, and a newer roof. All this is just a short walk from the amenities and shops of Quarry Park and has great access to Deerfoot and Glenmore Trail. This is a rare chance to own one of the best lots in Riverbend — Don’t miss out!
Inclusions: Dishwasher,Dryer,Electric Stove,Microwave,Range Hood,Refrigerator,Washer
 49
49


