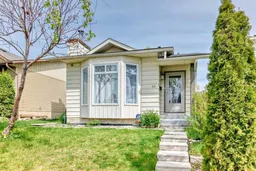Excellent opportunity in this fully developed bungalow in the desirable community of Riverbend! Great location close to shops, schools, playground, and Carburn Park. Well-maintained home with pride of ownership! The main floor has been substantially renovated. Step in to the bright South-facing living room with a bay window and wood burning fireplace with brick surround. Laminate flooring through most of the main floor! The superb kitchen has been fully renovated with full height white cabinetry, quartz counters, stainless steel appliances, tile backsplash, under mount sink, filtered water, plenty of counter space, and a good sized dining area. The spacious primary bedroom has a bay window and a double closet. Two kids’ rooms and an updated 4-pce bathroom complete the main floor. Other main floor updates include new light fixtures, switches and plugs, new interior doors, new front & storm door (2020), & new windows (2016). Separate side entrance to the back yard and basement with newer vinyl plank flooring on the stairs. Plenty of fantastic investment potential with an expansive rec room with a dry bar and rough-in plumbing for a future wet bar, a 2-pce bathroom, den, laundry, and remaining storage. No Poly B Plumbing! New furnace in 2014 and new roof in 2018. Oversized single detached garage built with permits in 2016. Back alley separation to neighbours; Mature trees; Private yard!
Inclusions: Dishwasher,Dryer,Electric Stove,Garage Control(s),Microwave,Range Hood,Refrigerator,Washer,Window Coverings
 30
30


