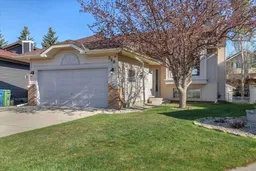Nestled in the heart of sought after Riverbend, this fully finished walk-out bi-level home offers a perfect blend of comfort and convenience. Situated on a quiet cul-de-sac with a park across the street and only steps to the Bow River and walking paths. With five bedrooms, this home is ideal for accommodating a large family or creating dedicated spaces for work and leisure. The open-concept main floor is bathed in natural light, thanks to its vaulted ceiling and large windows, including charming front and rear bay windows. The seamless flow from the living room to the dining area and well-equipped kitchen with eating area makes it perfect for both entertaining and everyday family life. Primary bedroom includes a 4 pc bath with jetted tub and walk-in closet. Two additional bedrooms on the main level offer flexibility for families or home office needs. Gleaming hardwoods adorn the main floor adding to the elegance. Downstairs, the fully developed walk-out lower level is a haven for teenagers or guests, featuring two additional bedrooms, a recreation area, a full bath and laundry room. Enjoy your outdoor living with the large rear deck off the kitchen with gas barbeque hook up and the lower level patio from the rec-room below. Ideally located close to schools, parks, transit, and numerous amenities on 18th Street and Quarry Park.
Inclusions: Dishwasher,Electric Range,Garage Control(s),Range Hood,Refrigerator,Washer/Dryer
 49
49


